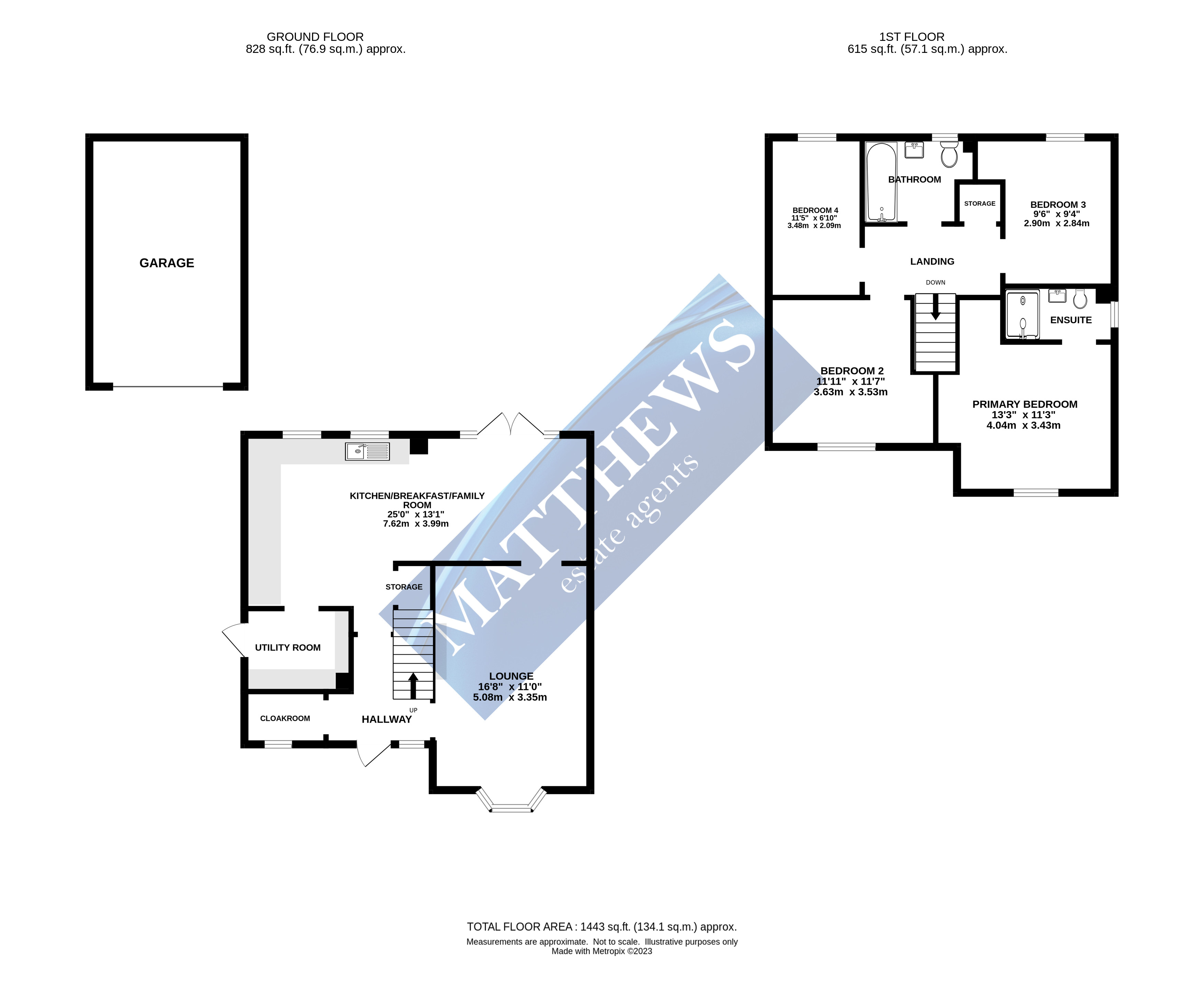Country house for sale in Cypress Crescent, Cardiff CF3
* Calls to this number will be recorded for quality, compliance and training purposes.
Property description
A stunning luxury four bedroom detached modern family home built by David Wilson Homes in 2019. In showroom condition and finished to a very high standard, a very desirable location with the rear garden sitting on the outer perimeter edge of St Mellons Golf Course, situated close to Old St Mellons and Castleton and has excellent transport links to the M4 & A48 to both Cardiff and Newport city centres.
Accommodation briefly comprises: Entrance hallway,
cloakroom, lounge, kitchen/breakfast room, family room and utility room to the ground floor, with four generous sized bedrooms (primary bedroom with en-suite shower) and family bathroom located on the first floor.
Externally, there is a private enclosed and recently landscaped low maintenance rear garden with feather board fencing to boundaries, paved patio areas with pergola and sunshade seating area, remainder laid to Astro turf. The property further benefits from off-road parking, garage and natural hedgerow to front boundary.
EPC Rating: B-84 Council Tax Band: F
Entrance Hall
Enter via composite door, front aspect uPVC double glazed window, spindle & balustrade staircase rising to first floor, panelled doors to lounge, kitchen, & cloakroom, radiator.
Lounge (5.08m x 3.35m (16' 8" x 11' 0"))
Front aspect uPVC double glazed walk-in bay window, feature floor to ceiling unit to house wall mounted TV and inset with decorative mood lighting & electric fire, radiators.
Kitchen/Breakfast/Living Area (7.62m x 4m (25' 0" x 13' 1"))
Rear aspect uPVC double glazed windows & uPVC double glazed doors to garden, fitted range of wall & base units with work surface over, sink & drainer inset, integrated fridge/freezer, dishwasher, five ring gas hob with extractor over, eye level electric oven & grill, work surfaces, tiled splashbacks, storage cupboard, radiators.
Utility Room
Side aspect uPVC obscure double glazed door, fitted range of wall & base units, tiled splashbacks, plumbed for washing machine, space for tumble dryer, radiator, wall mounted gas fired boiler.
Cloakroom
Front aspect uPVC obscure double glazed window, fitted two piece suite comprising: Close coupled WC, pedestal wash basin, tiled splashbacks, radiator.
Landing
Panelled doors to all bedrooms & family bathroom, loft access, storage cupboard, radiator.
Primary Bedroom (4.04m x 3.43m (13' 3" x 11' 3"))
Front aspect uPVC double glazed window, radiator.
En-Suite
Side aspect uPVC obscure double glazed window, three piece suite comprising: Close coupled WC, pedestal wash basin, double shower cubicle with shower screen doors & thermostatic shower over, tiled splashbacks, extractor fan, chrome towel radiator.
Bedroom Two (3.53m x 3.1m (11' 7" x 10' 2"))
Front aspect uPVC double glazed window, radiator.
Bedroom Three (2.9m x 2.84m (9' 6" x 9' 4"))
Rear aspect uPVC double glazed window, radiator.
Bedroom Four (3.48m x 2.08m (11' 5" x 6' 10"))
Rear aspect uPVC double glazed window, radiator.
Bathroom
Rear aspect obscure uPVC double window, fitted three piece suite comprising: Panelled bath with shower over, close couped WC, pedestal wash basin, tiled splashbacks, extractor fan, chrome towel radiator.
Front Garden
Front boundary has attractive evergreen hedging & grey slate borders, paved pathway to front door, side aspect tarmacadum driveway with access to detached garage, up & over door, power & lighting, side gate to:
Rear Garden
Private & enclosed, the garden has recently been landscaped and offers a beautiful space with paved patio and pergola over with retractable sunscreen, a further patio area, raised flower border, remainder of the garden laid to Astro turf.
For more information about this property, please contact
Matthews Estate Agents, CF23 on +44 29 2227 2263 * (local rate)
Disclaimer
Property descriptions and related information displayed on this page, with the exclusion of Running Costs data, are marketing materials provided by Matthews Estate Agents, and do not constitute property particulars. Please contact Matthews Estate Agents for full details and further information. The Running Costs data displayed on this page are provided by PrimeLocation to give an indication of potential running costs based on various data sources. PrimeLocation does not warrant or accept any responsibility for the accuracy or completeness of the property descriptions, related information or Running Costs data provided here.




































.png)
