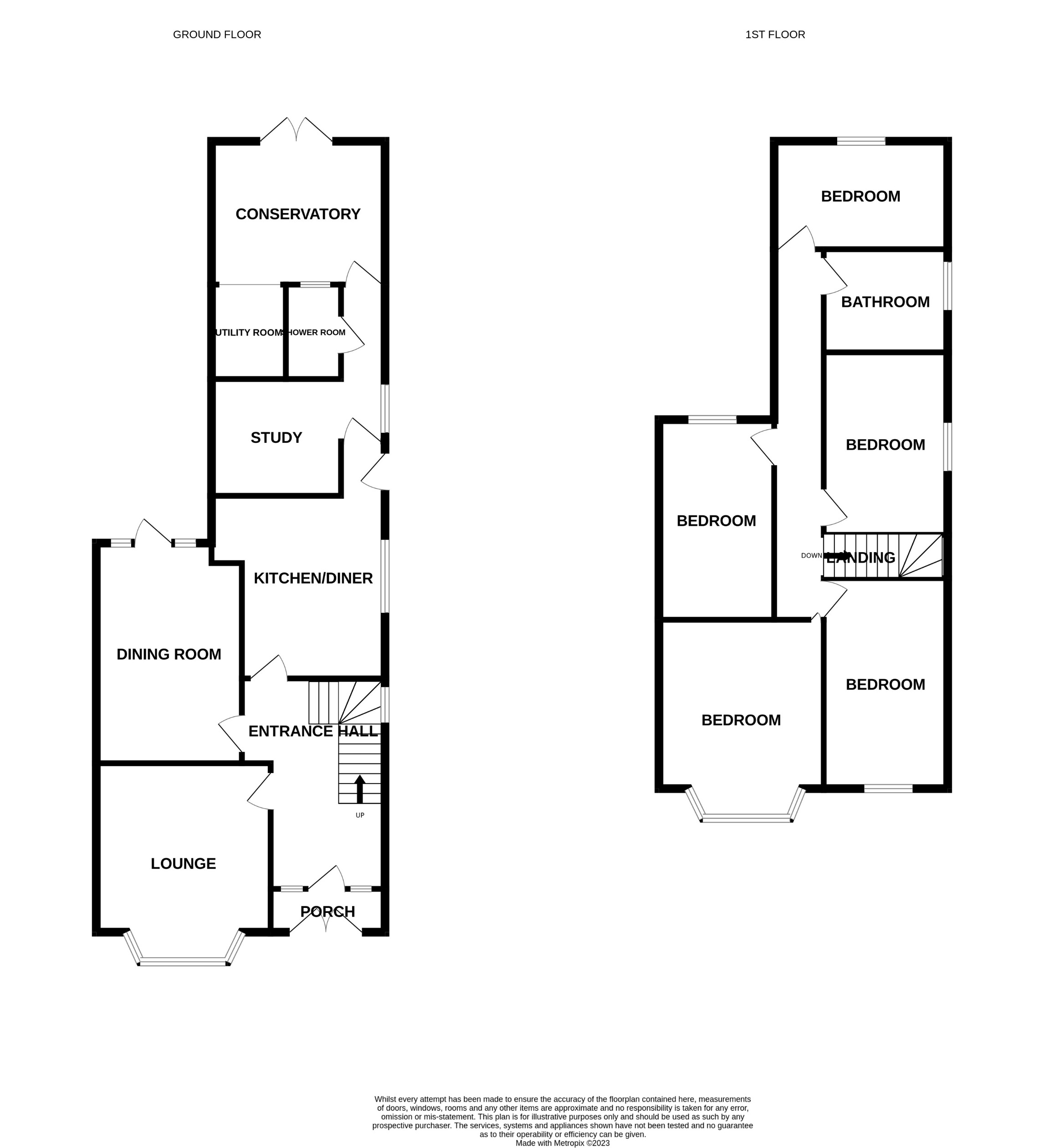Semi-detached house for sale in Ida Road, Skegness PE25
* Calls to this number will be recorded for quality, compliance and training purposes.
Property features
- Spacious 5 bedroom family home
- Close to town centre & beach
- Low maintenance garden
- Gated parking & 27' tandem garage to rear
- PVC double glazing
- Gas central heating
- EPC rating C
Property description
Spacious 5 bedroom family home. Close to town centre & beach. Low maintenance garden, gated parking & 27' tandem garage to the rear.
A very spacious 5 bedroom house close to the town centre, schools and the beach in a lovely tree lined avenue. With Enclosed Porch, Hallway, Lounge, Dining Room, Kitchen, Study, ground Floor Shower Room and Conservatory. 5 Bedrooms and Family Bathroom to the first floor. Pvc double glazing, gas central heating. Well worth viewing. EPC Rating C.
EPC rating: C. Council tax band: C, Domestic rates: £1833.77, Tenure: Freehold
Location
From Newton Fallowell office follow Roman Bank northwards and turn immediately left into Ida Road. No. 12 lies on the right hand side. Vehicle access is via a service road to the rear of the property.
Accommodation
Porch
With double pvc entrance doors and arched top screen, tiled floor, inner pine entrance door with matching side screens and leaded glazed top panels to the:-
Hallway (8' 0" x 14' 4")
With polished wood flooring, radiator in a decorative cover, pine staircase with cupboard under and underfloor storage.
Lounge (13' 11" x 12' 1" into bay)
With pvc bay window to the front elevation, polished wood flooring, radiator, coving to ceiling, fireplace surround with marble effect hearth and back panel, bi-fold doors opening to the:-
Dining Room (11' 1" x 13' 8")
With polished wood flooring, fireplace to match the Lounge, radiator, coving to ceiling, pvc door and side windows to the rear garden, underfloor storage.
Kitchen (12' 5" x 9' 1" maximum)
Fitted with a range of base and wall units, worksurfaces with matching splashbacks, breakfast bar with lighting canopy above, space for a double range gas cooker, sink unit with mixer tap over, space for fridge freezer, space for appliances, tiled floor, pvc window to the side elevation.
Inner Hall
With pvc door to the side elevation, opening to:-
Storage Cupboard
Being a large built in overhead storage cupboard above the Inner Hallway.
Study (11' 11" maximum x 7' 11")
With radiator, opaque pvc window, pine effect laminate flooring through to the:-
Inner Hallway 2
With pvc door to the Conservatory.
Shower Room
With pedestal hand basin, W.C, tiled walls and floor, shower not currently in use.
Conservatory (12' 6" x 9' 9")
Of pvc construction with opaque polycarbonate roof, pvc french doors leading to the garden, wood effect laminate floor.
Utility Room
With base and wall units, worksurfaces, sink unit with mixer tap over, single glazed window to the side elevation, tiled walls, space and plumbing for appliances.
First Floor Landing
With a return staircase with pvc window to the side elevation, access to roof space.
Bedroom 1 (12' 2" x 14' 2" maximum into bay and alcove)
With walk in pvc bay window to the front elevation, radiator, feature fireplace (currently boarded up).
Bedroom 2 (8' 0" x 14' 2")
With pvc window to the front elevation, radiator.
Bedroom 3 (12' 5" x 8' 6")
With pvc window to the side elevation, radiator.
Bedroom 4 (8' 4" x 13' 5" maximum)
With pvc window to the rear elevation, radiator.
Bathroom
With panelled bath with electric shower over, pedestal hand basin, W.C, radiator, tiled walls, pvc window to the side elevation, built in airing cupboard housing the hot water cylinder, access to roof space, extractor fan.
Bedroom 5 (11' 11" x 7' 4")
With radiator, laminate effect flooring, pvc window to the rear elevation.
Outside
To the front is a low brick wall with pedestrian hand gate and path to the front door, paved front garden area and a side path with wooden gate leads to the rear.
The rear garden is mainly paved with shrub beds and raised flower borders, mature trees, outside tap, electric point, fire escape from the first floor.
Vehicle access is via a private service road to the rear (accessed to the side of No.8).
Tandem Garage (27' 3" x 11' 11")
With up and over vehicle door, windows, personnel door to the rear garden, loft storage space, light and power.
To the side of the garage double vehicle gates open onto a block paved parking area providing parking for several vehicles.
Tenure
Freehold
Services
The agents have not inspected or tested any of the services or service installations and purchasers should rely on their own survey.
Viewing
By prior appointment with Newton Fallowell office in Skegness and accompanied by their personnel.
Council Tax
Charging Authority – East Lindsey District Council
Band C - 2023/24 - £1833.77
Property info
For more information about this property, please contact
Newton Fallowell, PE25 on +44 1754 473676 * (local rate)
Disclaimer
Property descriptions and related information displayed on this page, with the exclusion of Running Costs data, are marketing materials provided by Newton Fallowell, and do not constitute property particulars. Please contact Newton Fallowell for full details and further information. The Running Costs data displayed on this page are provided by PrimeLocation to give an indication of potential running costs based on various data sources. PrimeLocation does not warrant or accept any responsibility for the accuracy or completeness of the property descriptions, related information or Running Costs data provided here.








































.png)
