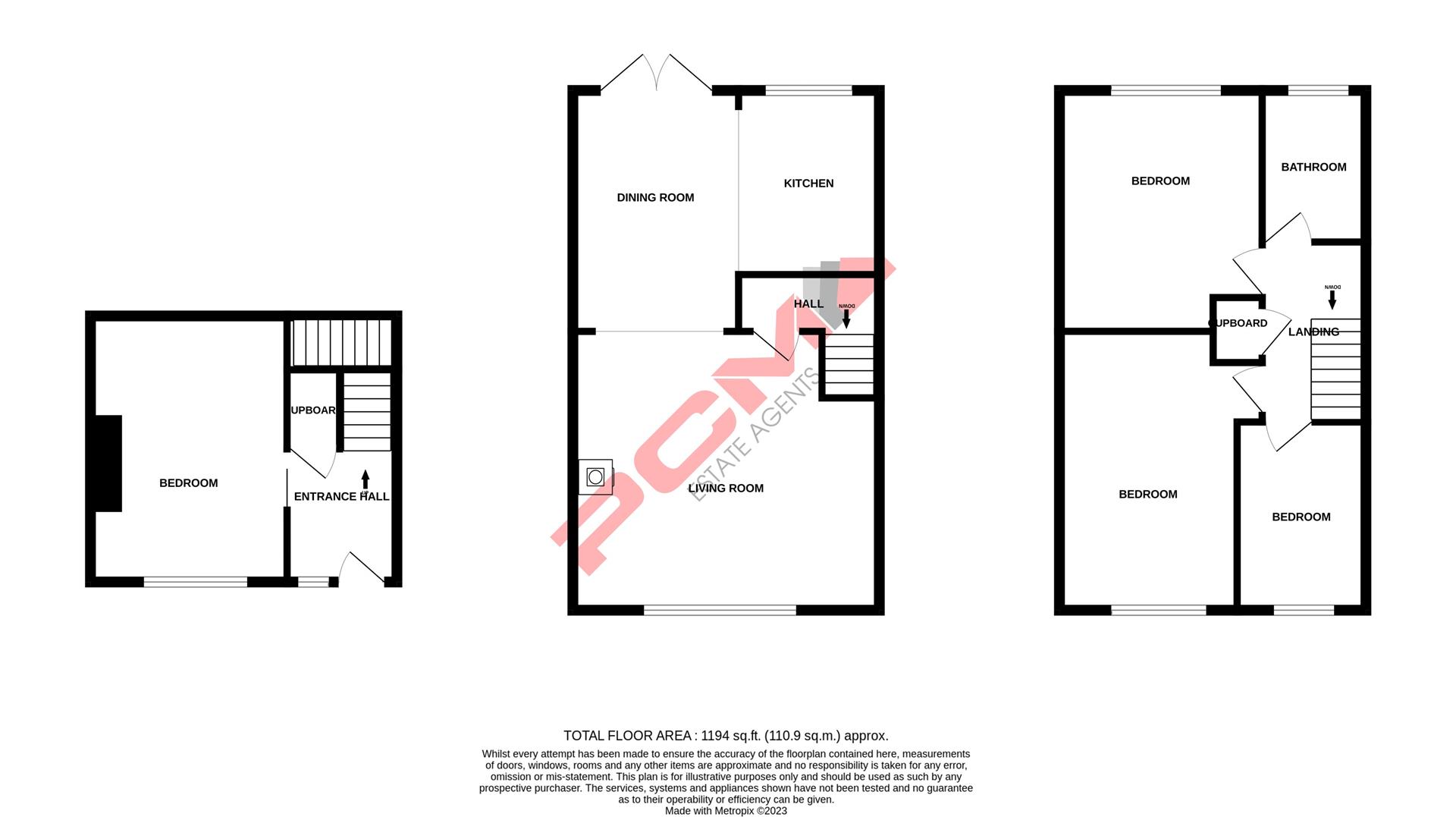Terraced house for sale in View Bank, Hastings TN35
* Calls to this number will be recorded for quality, compliance and training purposes.
Property features
- Three Storey Townhouse
- Large Living Room
- Newly Fitted Kitchen-Diner
- Four Bedrooms
- Modern Family Bathroom
- Sea Views
- Terraced Rear Garden
- Council Tax Band C
Property description
PCM Estate Agents are delighted to present to the market an opportunity to secure this much improved four bedroomed three storey townhouse with the most incredible views extending over Hastings and out to sea including Beachy Head.
Tucked away in this quiet cul-de-sac location in the Clive Vale region of Hastings just a short walk from Hastings historic Old Town and other local amenities, this four bedroomed family home offers exceptionally well-presented and improved accommodation arranged over two floors comprising an entrance hall, ground floor fourth bedroom, first floor landing with large living room and a newly fitted open plan kitchen-dining room with access onto the terraced landscaped garden, second floor landing, three further well-proportioned bedrooms and a modern newly fitted family bathroom. Sea views can be enjoyed from the upper floor front facing rooms and there are also benefits including gas fired central heating, double glazing and a wood burner located in the living room.
Please call the owners agents now to arrange your viewing.
Double Glazed Front Door
Opening onto;
Entrance Hall
Double glazed pattern glass window to side, oak flooring, radiator, stairs rising to upper floor accommodation, door opening to bedroom four and;
Large Storage Cupboard
Housing electricity fuse box and plumbing so could be made into a downstairs wc.
Bedroom Four (3.53m x 3.12m excluding recess (11'7 x 10'3 exclud)
Built in storage with shelving, inset down lights, two wall mounted vertical radiators, double glazed window to front aspect.
First Floor Landing
Door opening to;
Living Room (5.03m max x 4.65m (16'6 max x 15'3))
Stairs rising to upper floor accommodation, fireplace with stone hearth and inset wood burning stove, double radiator, television point, double glazed window to the front aspect with views extending over the town towards the sea.
Kitchen-Diner (5.23m max x 3.99m max narrowing to 3.05m (17'2 max)
Modern newly fitted kitchen with a range of matching eye and base level cupboards and drawers fitted with soft close hinges and having complimentary working surfaces over and matching upstands, breakfast bar with seating, five ring gas hob with fitted cooker hood over and waist level oven and separate grill, integrated microwave, space and plumbing for washing machine and tumble dryer, space for fridge freezer, double radiator, wood laminate flooring, inset down lights, pendant lighting over the breakfast bar, inset drainer-sink with black mixer tap, ample space for dining table, double glazed window and French doors to rear aspect allowing for access and a pleasant outlook over the garden.
Second Floor Landing
Loft hatch providing access to loft space, airing cupboard housing wall mounted Worcester boiler, door to;
Bedroom One (4.62m x 2.79m (15'2 x 9'2))
Radiator, double glazed window to front aspect with far reaching views over rooftops extending towards the sea and of Beachy Head.
Bedroom Two (4.01m x 3.28m (13'2 x 10'9))
Radiator, double glazed window to rear aspect with views over the garden.
Bedroom Three (3.35m x 2.16m (11' x 7'1))
Radiator, double glazed window to front aspect, far reaching views over rooftops towards the sea and of Beachy Head.
Family Bathroom
P shaped panelled bath with glass shower screen, mixer tap and shower over bath with waterfall style shower head and further hand-held shower attachment, dual flush low level wc with concealed cistern, vanity enclosed wash hand basin with mixer tap and storage set beneath, ladder style heated towel rail, tiled walls, down lights, wood effect laminate flooring, extractor for ventilation, double glazed pattern glass window to rear aspect.
Rear Garden
Landscaped and terraced with planting areas, ample space for outside patio furniture and for the garden enthusiast there are plenty of areas to have plants and shrubs, outside power points, further decked patio at the top of the garden with access to a shed/ mancave with the ability to have power via running from the main house or the external power socket further shed which is used a wood store (all wood in store will be included in the sale for the wood burner).
Property info
For more information about this property, please contact
PCM, TN34 on +44 1424 317748 * (local rate)
Disclaimer
Property descriptions and related information displayed on this page, with the exclusion of Running Costs data, are marketing materials provided by PCM, and do not constitute property particulars. Please contact PCM for full details and further information. The Running Costs data displayed on this page are provided by PrimeLocation to give an indication of potential running costs based on various data sources. PrimeLocation does not warrant or accept any responsibility for the accuracy or completeness of the property descriptions, related information or Running Costs data provided here.





































.png)