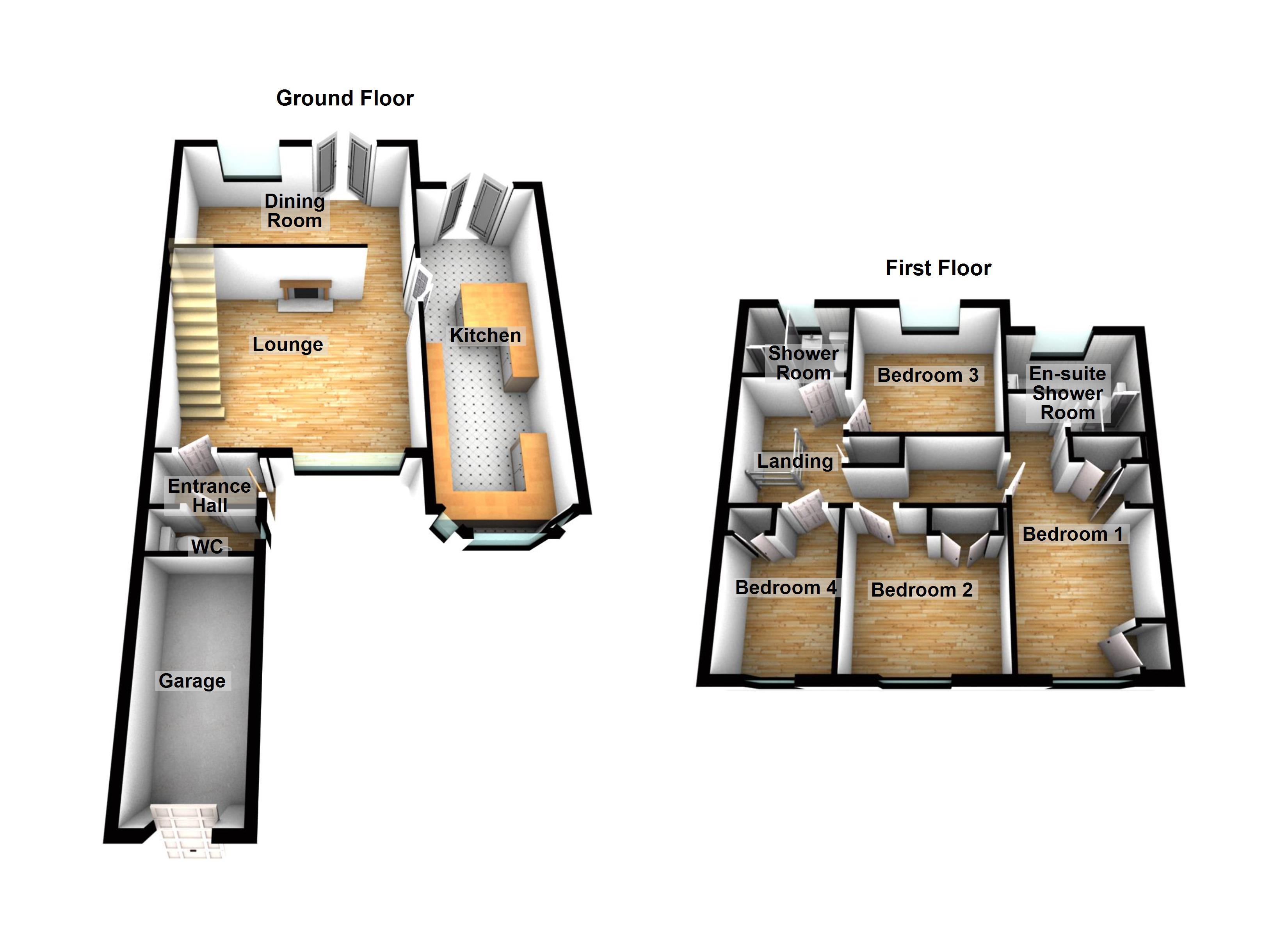Semi-detached house for sale in Roundhills, Waltham Abbey EN9
* Calls to this number will be recorded for quality, compliance and training purposes.
Property features
- Extended semi detached house
- Four bedrooms
- Two shower rooms
- Two receptions
- Garage and drive
- Viewing advised
- Rear garden
- Ideal family home
Property description
Benefiting from a double storey side extension we offer this spacious four bedroom semi detached family home benefiting from an en suite shower, ground floor WC and garage with drive. Centrally located easy access to M25 and local shopping facilities.
Roundhills is an established development ideally located with easy access to the M25 intersection but offering local shops for day to day needs. More comprehensive shopping is available in the town centre with its historic Market Square and pedestrianised Sun Street with an array of shops and eateries.
For the commuter Waltham Cross mainline br station and Epping and Loughton underground stations are within driving distance for direct access into central London.
The property has the benefit of a double storey side extension which has created a large family home and the accommodation in brief comprises:
Welcome entrance hall which grants access to both the lounge and guest WC.
The lounge is light and airy, overlooking the front aspect and provides access to the kitchen and dining room
.
A generous size kitchen dual aspect kitchen provides direct access to the rear garden and is presented with a range of fitted high gloss cream wall and base units with contrasting timber work surfaces and breakfast bar.
The spacious dining room has laminated flooring with French doors providing direct access to the rear garden.
On the first floor the master bedroom has a range of fitted wardrobes with overhead cupboards, overlooking the front aspect and providing access to the En suite with a shower enclosure wash hand basin and WC, fully tiled walls and window to the rear aspect.
Bedrooms two and four overlook the front aspect, whilst bedroom three overlooks the rear aspect.
A fully tiled shower room complete this level.
Externally there is an enclosed rear garden which comprises a paved patio area with steps leading to a raised lawn bordered with a selection of flowers and shrubs. There is side pedestrian access.
The front garden is mainly laid to lawn with a variety of shrubs. Additionally there is a garage and own drive whereby the garage has an up and over door and power and light connected.
This is a large family home and viewing is highly recommended
entrance hall 6' 00" x 3' 1" (1.83m x 0.94m)
guest WC 3' 7" x 2' 5" (1.09m x 0.74m)
lounge 15' 11" x 14' 3" (4.85m x 4.34m)
dining room 15' 10" x 8' 5" (4.83m x 2.57m)
kitchen 22' 8" x 8' 1" (6.91m x 2.46m)
landing
ensuite shower 7' 4 Max" x 6' 4" (2.24m x 1.93m)
bedroom one 17' 6 Max" x 8' 1" (5.33m x 2.46m)
bedroom two 8' 10" x 8' 9" (2.69m x 2.67m)
bedroom three 9' 4 Max" x 8' 7" (2.84m x 2.62m)
bedroom four 8' 10" x 6' 10" (2.69m x 2.08m)
shower room 6' 7" x 4' 8" (2.01m x 1.42m)
rear garden
garage and drive
charges Council Tax Epping Forest District Council Band D
Property info
For more information about this property, please contact
Rainbow Estate Agents Ltd, EN9 on +44 1992 843691 * (local rate)
Disclaimer
Property descriptions and related information displayed on this page, with the exclusion of Running Costs data, are marketing materials provided by Rainbow Estate Agents Ltd, and do not constitute property particulars. Please contact Rainbow Estate Agents Ltd for full details and further information. The Running Costs data displayed on this page are provided by PrimeLocation to give an indication of potential running costs based on various data sources. PrimeLocation does not warrant or accept any responsibility for the accuracy or completeness of the property descriptions, related information or Running Costs data provided here.






























.png)

