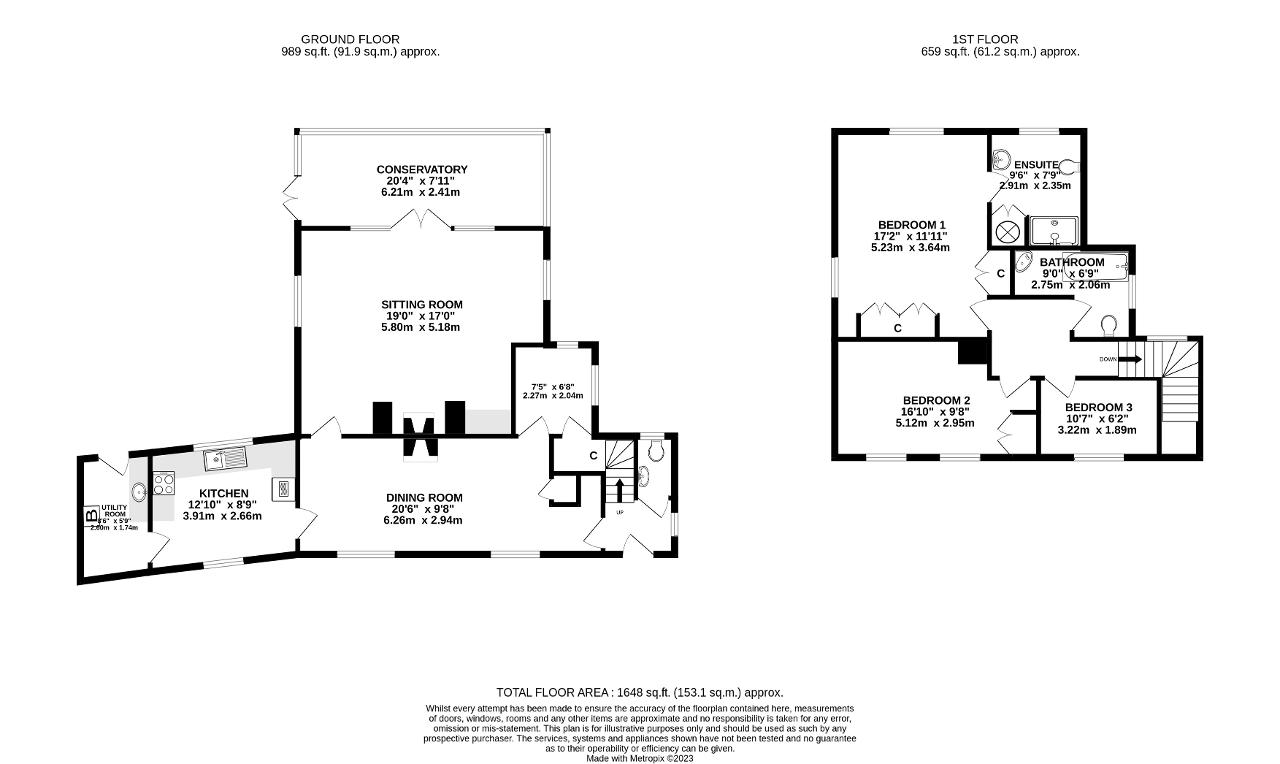Detached house for sale in High Street, Waldron, East Sussex TN21
* Calls to this number will be recorded for quality, compliance and training purposes.
Property features
- No chain
- Sought after Waldron Village
- Detached Cottage
- Potential to extend
- Large Mature Gardens (third acre)
- In need of updating and improvements
- 3 Bedrooms and 2 bathrooms
- 4 Reception Rooms
- Parking for three cars and Garage
- 15 minutes main line stations
Property description
no chain - Period (not listed) detached cottage in heart of the much sought after village of waldron - Set in mature and private third acre level gardens. In need of updating and with potential to improve and extend (subject to p.p.) This traditional Sussex period cottage has oak latch doors, some exposed timbers, good ceiling heights and a wealth of charming character. Most of the windows are leaded light with secondary glazing but the extended part of the property to the rear has double glazed windows. The Entrance Hall has a cloakroom/wc, coat storage and stairs to the first floor. Dining Room with exposed beam, open fireplace with brick surround housing a wood burning stove. Doors through to Study: A small but useful room with deep understairs storage and window to rear and side. The double aspect Sitting Room is a very large and light room with a central open fireplace with brick surround and doors through to: Conservatory: Brick and wood construction but in need of restoration. The Kitchen has a dark oak range of units, electric oven and hob. Door through to Utility Room: Space for washing machine, tumble dryer, two fridge/freezers, sink, window and door to garden and wall mounted oil fired boiler. On the first floor the landing dog legs to the Large King size Main Bedroom which is double aspect has a good range of built-in wardrobes and an en suite shower room also housing the double airing cupboard. There is another good sized double bedroom, a single bedroom and a family bathroom.
Outside: There is a single garage and two parking spaces in front of the five bar gate leading to a parking area of one more car. To one side is a raised bank with an ancient apple tree and a further area of lawn (which could extend the parking space). Brick built log store and pathway leads around to the side and the back of the property with shallow steps up to the private and sunny garden. A feature of the garden immediately by the house is a pond. The garden has a large expanse of lawn with mature flowering trees and shrubs leading down to a wooded area and a vegetable garden with a greenhouse. Services: Mains drainage, oil central heating, tax band F.
Agents Note:
Please note that these details have been prepared as a general guide and do not form part of a contract. We have not carried out a detailed survey, nor tested the services, appliances and specific fittings. Room sizes are approximate and should not be relied upon. Any verbal statements or information given about this property, again, should not be relied on and should not form part of a contract or agreement to purchase.
Waldron village is a very pretty village centred around a good local pub and church and with a community hall, playing fields and cricket pitch. There are local events held here and an annual classic car show. Surrounding the village is lovely countryside with many public footpaths. The market town of Heathfield is 2.5 miles away and has a good range of local shops, supermarkets, medical amenities, restaurants and takeaways. There is a local school, tennis club, bakery, petrol station with shop and rugby club at Cross in Hand which is about 2.2 miles distant. The nearest main line stations are at Buxted 4 miles and Uckfield 6 miles. There are a number of state and private schools in the area, some of which have school bus services from Cross in Hand petrol station.
Directions: From Cross in Hand and opposite the petrol station turn onto the Lewes Road B2102 and immediately left into Back Lane. Continue along this lane until reaching Whitehouse Lane and turn right. Continue all the way to the end of the lane into Waldron Village. Turn right and the property will be found on the right. Note: It is not the pink coloured property but the one next door.
Property info
For more information about this property, please contact
Foresters, TN21 on +44 1435 577840 * (local rate)
Disclaimer
Property descriptions and related information displayed on this page, with the exclusion of Running Costs data, are marketing materials provided by Foresters, and do not constitute property particulars. Please contact Foresters for full details and further information. The Running Costs data displayed on this page are provided by PrimeLocation to give an indication of potential running costs based on various data sources. PrimeLocation does not warrant or accept any responsibility for the accuracy or completeness of the property descriptions, related information or Running Costs data provided here.





























.png)
