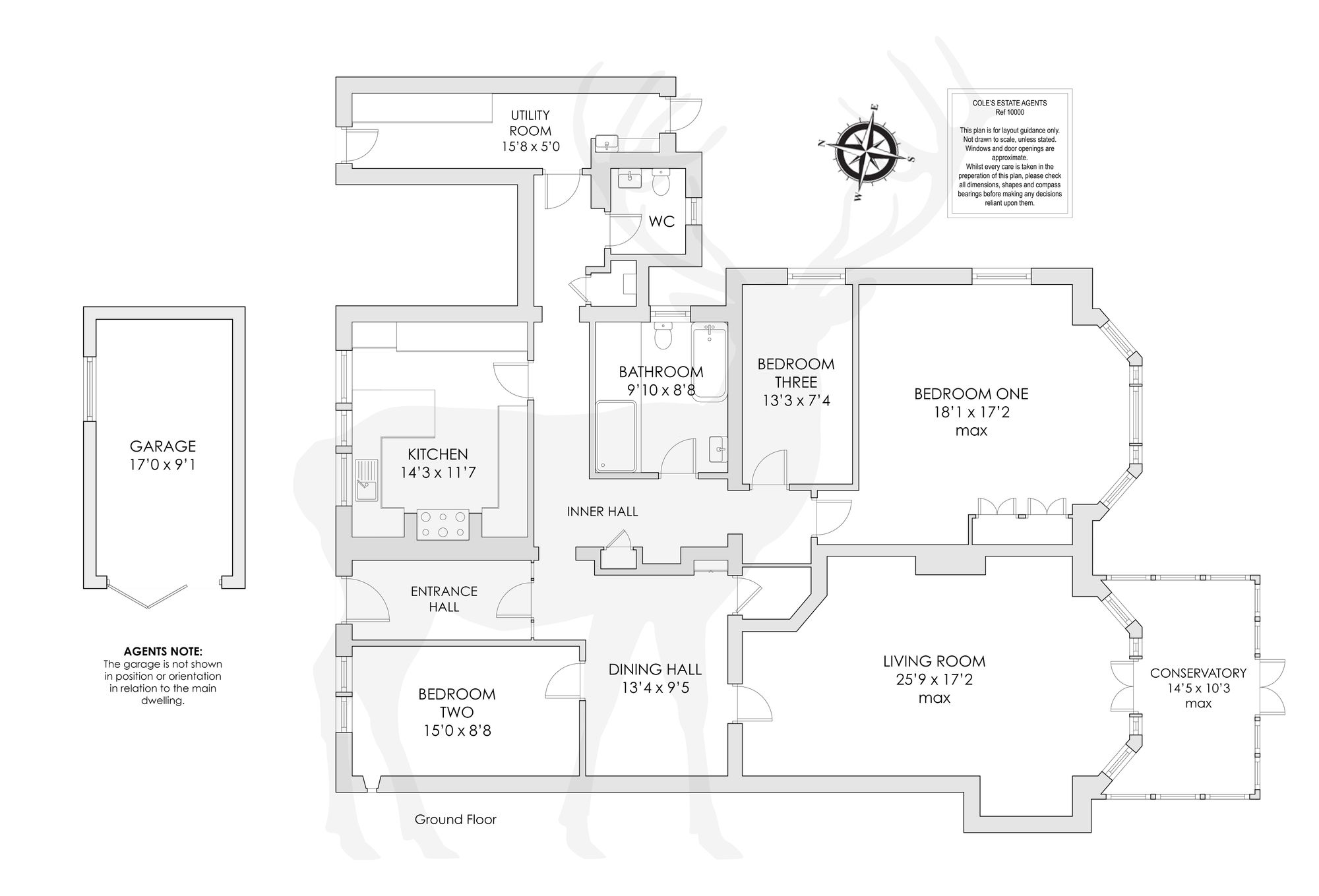Flat for sale in Portland Road, East Grinstead RH19
* Calls to this number will be recorded for quality, compliance and training purposes.
Property features
- Full of Character Features
- Sought After Location
- Spacious, Versatile & Superbly Presented Accommodation
- South Facing Rear Garden with Views
- Refitted Kitchen
- Refitted Bathroom
- Garage & Parking Area
- Video Tour Available
- Viewings are Highly Recommended
- No Ongoing Chain
Property description
A rare opportunity to acquire a substantial ground floor apartment on a sought after road within easy reach
of the town centre offering spacious, versatile and well presented accommodation full of character features including sash windows, high ceilings and wooden flooring.
The accommodation comprises entrance hall, dining hall, impressive living room with wood burning stove, conservatory enjoying far reaching views, refitted kitchen/ breakfast room, large main bedroom with feature bay window, two further bedrooms/reception rooms, refitted bathroom, cloakroom and utility room.
Outside the property benefits from parking area, detached single garage and beautiful south facing garden enjoying far reaching views.
Viewings are highly recommended to appreciate the accommodation on offer and the property is offered to the market with no ongoing chain.
EPC Rating: D
Location
The property is situated in a sought after location within easy reach of the town centre. Local primary and secondary schools are within easy reach and the town centre is a short walk away and offers a comprehensive range of shopping, cinema, leisure centre, gyms, coffee shops, restaurants, public houses and three supermarkets.
East Grinstead train station is also within walking distance and offers frequent services to East Croydon, Clapham Junction, London Bridge and London Victoria. Private and specialist schools can be found in Forest Row, Turners Hill, Lingfield and Worth which are all within 10 miles.
Accommodation
The property is entered via wooden door to front with obscured glazed panels, opening to:
Entrance Hall
Welcome matting, stripped wooden floorboards, radiator, decorative obscure glazed window and door opening to:
Dining Hall
Stripped wooden flooring, radiator, built in display cupboard with lighting, glass shelving and storage, cloaks cupboard, doorway to inner hall, doors to living room and bedroom two.
Living Room
Generous in proportions with wooden herringbone flooring, feature ornate stone fireplace and hearth with wood burning stove, picture rail, wall lights, three radiators, television point, telephone point, feature height wooden glazed sash bay window to rear with patio doors opening to:
Conservatory
Double glazed construction with windows to sides and rear, double glazed patio doors to rear, wooden laminate flooring, double glazed ceiling.
Bedroom Two
Wooden glazed sash windows to front with wooden shutters, glazed window to side, telephone point, radiator.
Inner Hall
Wooden herringbone flooring, two radiators, cupboard housing wall mounted boiler, further cupboard housing fuse box, doors to two bedrooms, bathroom, kitchen, cloakroom and utility room.
Kitchen/Breakfast Room
Range of wall and base units with contrasting solid wooden work surfaces and breakfast bar incorporating ceramic sink and drainer with mixer tap, Rangemaster cooker with five ring gas hob, double oven and grill, space and plumbing for American style fridge/freezer, integrated dishwasher, under cupboard lighting, part tiled walls, downlighters, television point, wooden glazed sash windows to front with wooden shutters.
Bedroom One
Generous in proportions, feature height wooden glazed sash bay window to rear, wooden glazed sash window to side, picture rails, radiator, satellite point, fitted wardrobes with hanging rails, shelving and storage cupboards over.
Bedroom Three
Wooden glazed sash window to side, radiator, picture rail.
Bathroom
Re-fitted suite comprising panelled bath with side loading mixer tap and shower hose, walk-in shower with glass screen and drencher shower head, low level WC, pedestal wash hand basin with mixer tap, part tiled walls, contemporary radiator, bathroom cabinet with mirror door and light, tiled flooring, downlighters, extractor fan, obscure glazed sash window to side.
Cloakroom
Low level WC, wash hand basin, wooden herringbone flooring, radiator, downlighters, obscure glazed crittall window to rear.
Utility Room
Wall and base units with contrasting work surface, space and plumbing for washing machine and tumble dryer, downlighters, radiator, doors to front and rear, sink with tiled splashback, shelving area.
Front Garden
Parking area to front, outside light, covered entrance vestibule.
Rear Garden
South facing rear garden with paved terrace area enjoying far reaching views, large lawn area with shrub borders, outside tap, enclosed by fence panels.
Parking - Garage
Detached single garage with sliding door to front, window to side.
Property info
For more information about this property, please contact
Coles Estate Agents, RH19 on +44 1342 821101 * (local rate)
Disclaimer
Property descriptions and related information displayed on this page, with the exclusion of Running Costs data, are marketing materials provided by Coles Estate Agents, and do not constitute property particulars. Please contact Coles Estate Agents for full details and further information. The Running Costs data displayed on this page are provided by PrimeLocation to give an indication of potential running costs based on various data sources. PrimeLocation does not warrant or accept any responsibility for the accuracy or completeness of the property descriptions, related information or Running Costs data provided here.































.png)
