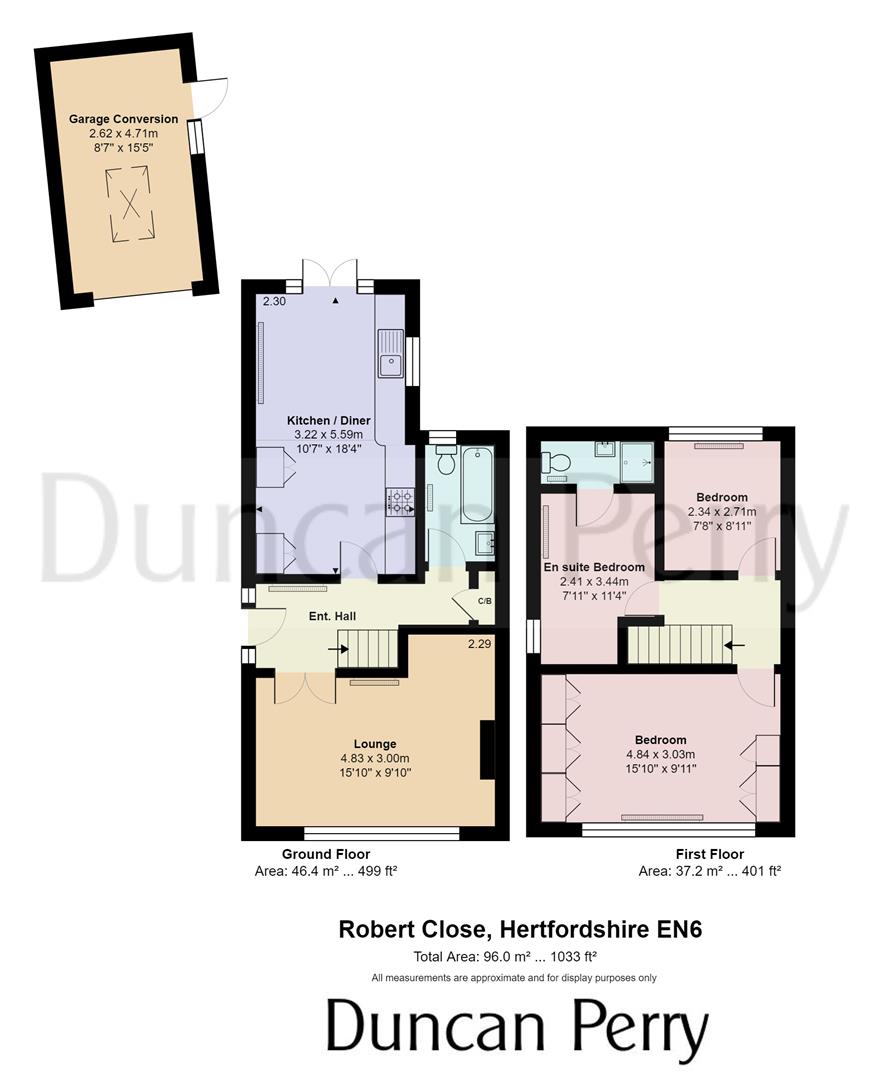Semi-detached house for sale in Robert Close, Potters Bar EN6
* Calls to this number will be recorded for quality, compliance and training purposes.
Property features
- Three bedroom semi detached
- Dame alice owens catchment 2023
- Quiet cul de sac
- Bathroom and en suite shower room
- Extended kitchen/diner
- Converted garage room
- Garden
- Off street parking
- Walking distance to shops and mainline station
- Freehold. Council tax band E
Property description
Duncan Perry offers a three bedroom semi detached house in dame alice owens catchment 2023. Property is in excellent condition with lounge, extended kitchen, downstairs bathroom, off street parking, garage/office, rear garden and en-suite bathroom. Potential to convert loft space. Viewing recommend.
Duncan Perry offers a three bedroom semi detached house in dame alice owens catchment. Property is in excellent condition with lounge, extended kitchen, downstairs bathroom, off street parking, garage/office, rear garden and en-suite bathroom. Potential to convert loft space. Viewing recommend.
White UPVC double glazed front door with obscure glass UPVC side lights opening into:
Hallway
Spot lights to ceiling. Coving to ceiling. Double radiator. Cupboard. Laminate wood effect flooring. Straight flight stairs to first floor.
Lounge
Single radiator. Coving to ceiling. Spot lights to ceiling. Cupboard with consumer unit and electric meter. Laminate wood effect flooring. White UPVC double glazed window to front. Contemporary remote control gas fire.
Kitchen/Diner
Range of wall, drawer and base units in cream with complementing polish stone work top and splash backs. Spot lights to ceiling. Coving to ceiling. Tiled floors. Bosch integrated double oven. Bosch integrated microwave. Bosch four ring gas hob with Bosch stainless steel extractor hood above. Stainless steel one and half bowl sink with mixer tap. Bosch integrated dishwasher. Bosch integrated washing machine. Space for American style fridge freezer. Single radiator. White UPVC obscure glass double glazed window to side. White UPVC French doors opening onto garden at rear with side lights and top openers.
Downstairs Bathroom
White suite comprising bath with wall mounted shower and mixer taps. Glass shower screen. White top flush WC. White sink set within vanity unit with drawers and mixer tap. Spot lights to ceiling. Chrome heated towel rail. Mirror set within tiles. White UPVC obscure glass window to rear, Tiled walls and tiled floor.
First Floor Hallway
Coving and spot lights to ceiling. Access to loft.
Bedroom One
White UPVC double glazed window to front. Fitted wardrobes in cream with hanging and shelving. Fitted matching chest of drawers. Coving and spot lights to ceiling. Double radiator. Laminate wood effect flooring.
Bedroom Two
White UPVC double glazed window to side. Single radiator. Cupboard with hanging and shelving. Laminate flooring. Coving and spot lights to ceiling.
Ensuite
Shower cubicle with sliding door. Wall mounted shower and wall mounted controls. Small vanity sink with cupboard below and mixer tap. Top flush white WC. Tiled walls and tiled floor. Single radiator. Chrome heated towel rail. White UPVC obscure glass window to rear.
Bedroom Three
White UPVC double glazed window to rear. Double radiator. Coving and spot lights to ceiling. Laminate flooring.
Garage/ Office
This has been converted inside but garage door still in situ at front. Skylight to ceiling. White UPVC obscure glass window to side with top opener. Laminate flooring and power. UPVC obscure glazed door onto garden.
Garden (10.3 x 9.7m (33'9" x 31'9"))
Accessed from French doors in kitchen onto paved area. Side gate access to front of property. Paved area to one side. Grass area with mixed borders. Further concrete area to left. Outside water tap.
Front Of Property
Concrete hard standing driveway to left of property. Grass area with bushes at front. Front door at side of property. Step up to front door. Canopy over front door. Gas meter in concealed box.
Freehold. Council Tax Band E
Property Misdescriptions Act
As Agents we have not tested any apparatus, equipment, fixtures, fittings or services, and so cannot verify that they are in working order or fit for the purpose. As a buyer you are advised to obtain verification from your Solicitor/Conveyancer or Surveyor if there are any points of particular importance to you. Reference to the tenure of the property is based on information given to us by the seller as we will not have had sight of the title documents. Before viewing a property, do please check with us as to its availability and also request clarification or information on any points of particular interest to you to save you a wasted journey.
Property info
15 Robert Close, Hertfordshire En6 - Floor Plan.Jp View original

For more information about this property, please contact
Duncan Perry Estate Agents, EN6 on +44 1707 590864 * (local rate)
Disclaimer
Property descriptions and related information displayed on this page, with the exclusion of Running Costs data, are marketing materials provided by Duncan Perry Estate Agents, and do not constitute property particulars. Please contact Duncan Perry Estate Agents for full details and further information. The Running Costs data displayed on this page are provided by PrimeLocation to give an indication of potential running costs based on various data sources. PrimeLocation does not warrant or accept any responsibility for the accuracy or completeness of the property descriptions, related information or Running Costs data provided here.





























.png)
