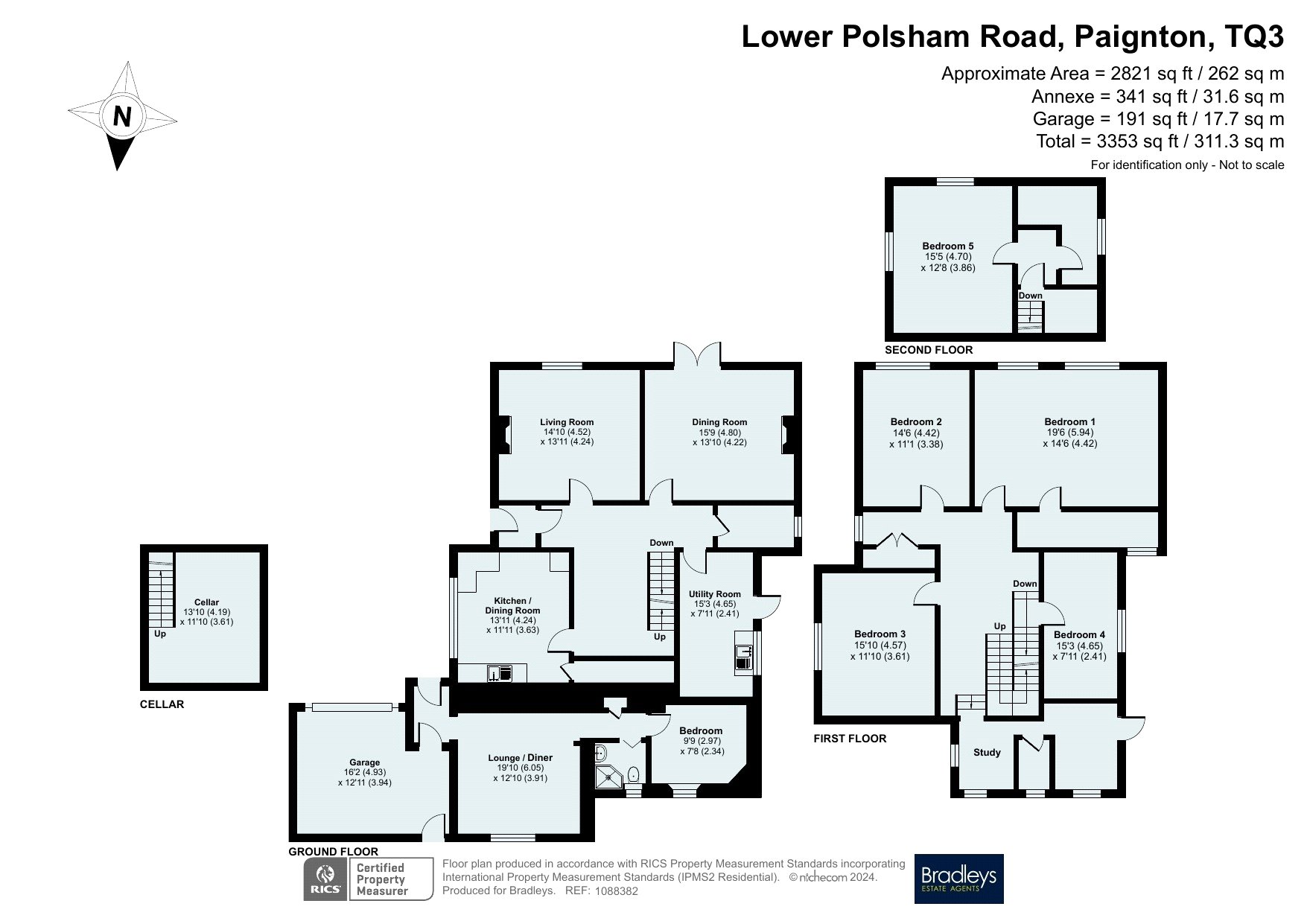Detached house for sale in Lower Polsham Road, Paignton, Devon TQ3
* Calls to this number will be recorded for quality, compliance and training purposes.
Property description
Polsham House is a period detached Victorian Villa, built circa 1860 being Grade II listed and retaining many of its original features. This substantial property is situated on the level just a short walk from the town centre and from the beach. The property lends itself well to have a potential annexe due to the flexibility of the property.
Victorian leaded style coloured glazed front door leads into...
Entrance Vestibule
Inner door having coloured glass that leads into...
Spacious Reception Hall
Offering great space, radiator, power points, original staircase rising to all floors, doors to principal rooms, understairs cupboard, door to...
Living Room (4.52m x 4.23m (14' 10" x 13' 11"))
Feature open Victorian fireplace with fire surround, raised hearth and display mantel over, original sash window with matching original shutters, radiator, power points, cornice to ceiling.
Dining Room (4.81m x 4.22m (15' 9" x 13' 10"))
Feature original open fireplace with display mantel over, French doors with original shutters giving not only light into a lovely room but also provide an outlook to the front garden and access, 2 radiators, power points, cornice to ceiling.
Kitchen/Dining Room (4.23m x 3.64m (13' 11" x 11' 11"))
Fitted with a range of units comprising inset stainless steel single bowl sink unit with single drainer and mixer tap over, areas of roll edge work surface over fitted floor cupboards and drawer units, matching wall mounted cupboards over, freestanding gas range style cooker with stainless steel extractor hood over, space for under worktop fridge and freezer, built in dishwasher, uPVC double glazed window, power points.
Utility Room (4.63m x 2.38m (15' 2" x 7' 10"))
Fitted with units comprising inset stainless steel sink unit single drainer and mixer taps over. Work surface over fitted floor cupboard and drawer units. Space for automatic washing machine, uPVC double glazed door window and door giving outlook and access to the side, power points.
Downstairs WC (3.2m x 1.05m (10' 6" x 3' 5"))
Fitted with white suite comprising low level WC, wash hand basin, radiator, uPVC obscure double glazed window to the side, complementary tiled splashbacks.
First Floor Landing
Power points, radiator, original sash window to the side, telephone point, large built in storage cupboard with lagged hot water cylinder, shelving and hanging rails, door to...
Bedroom One (5.94m x 4.42m (19' 6" x 14' 6"))
Two original sash windows to the front, radiator, power points, picture rail, door to...
En Suite Shower Room (4.1m x 1.2m (13' 5" x 3' 11"))
Fitted with walk in double shower cubicle with independent wall mounted shower over, wash hand basin with built in storage below, low level WC, complementary tiled surrounds, uPVC obscure double glazed window to the side, chrome ladder style radiator, tiled flooring.
Bedroom Two (4.41m x 3.38m (14' 6" x 11' 1"))
Original sash window giving outlook to the front, radiator, power points.
Bedroom Three (4.58m x 3.6m (15' 0" x 11' 10"))
Original sash window to giving outlook to the side, radiator, power points.
Bedroom Four (4.66m x 2.41m (15' 3" x 7' 11"))
UPVC double glazed window giving outlook to the side, wall mounted lights, radiator, power points.
Office Area
Light and airy office space with views over the rear garden. Power points, radiator, two double glazed sash style windows giving outlook over the rear garden.
Family Bathroom (2.68m x 2.07m (8' 10" x 6' 9"))
Fitted with a modern white suite comprising walk in single shower cubicle with independent wall mounted shower over, panelled bath, wash hand basin with built in storage below, floor to ceiling tiling, tiled flooring, obscure glazed sash style window to the rear, chrome ladder style heated radiator.
Separate WC (1.65m x 1.06m (5' 5" x 3' 6"))
Low level WC with dual flush, obscure glazed sash window to the rear.
Second Floor Landing
Original sash window giving outlook to the rear.
Bedroom Five (4.7m x 3.86m (15' 5" x 12' 8"))
A dual aspect room with feature sash windows to the front and to the side, radiator, power points, built in wardrobe. This room has the benefit of a door which gives you access to loft area (with power and window).
Shower Room (1.5m x 3.2m (4' 11" x 10' 6"))
An L-shaped room. Fitted with white suite comprising corner quadrant shower cubicle with electrically operated shower over, low level WC with dual flush, pedestal wash hand basin, feature sash style window to the side.
Property info
For more information about this property, please contact
Bradleys Estate Agents - Paignton, TQ4 on +44 1803 268042 * (local rate)
Disclaimer
Property descriptions and related information displayed on this page, with the exclusion of Running Costs data, are marketing materials provided by Bradleys Estate Agents - Paignton, and do not constitute property particulars. Please contact Bradleys Estate Agents - Paignton for full details and further information. The Running Costs data displayed on this page are provided by PrimeLocation to give an indication of potential running costs based on various data sources. PrimeLocation does not warrant or accept any responsibility for the accuracy or completeness of the property descriptions, related information or Running Costs data provided here.








































.png)

