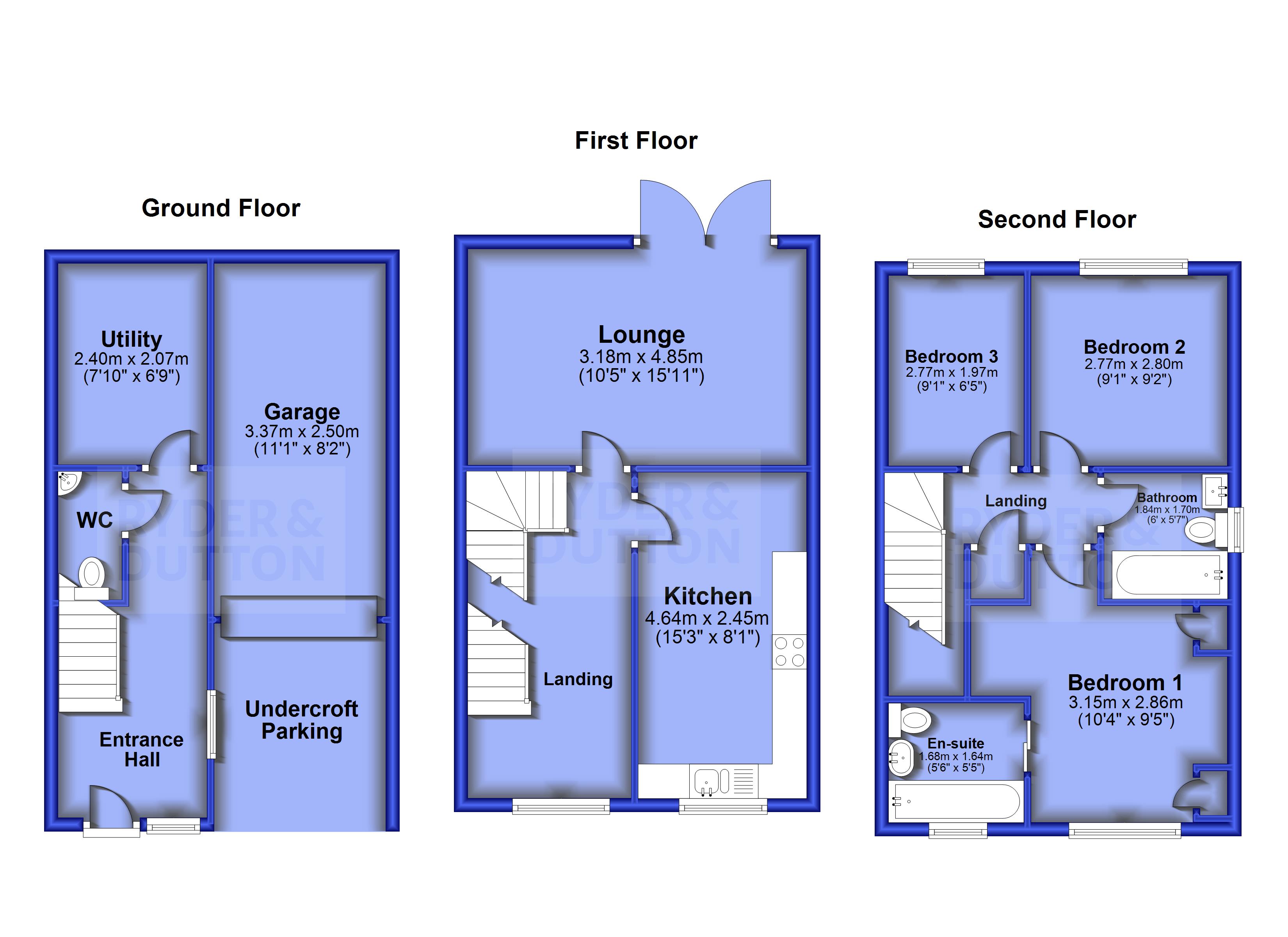Semi-detached house for sale in Goldcrest Avenue, Bacup, Rossendale OL13
* Calls to this number will be recorded for quality, compliance and training purposes.
Property features
- Positioned on a large corner plot
- Beautifully appointed semi-detached townhouse
- Set over three floors
- Gardens to three sides
- Located in a respectful development close to amenities
- Driveway leading to integral garage and car port
- Three double bedrooms
- Easy access into Manchester
- Council Tax Band C
- Leasehold 999 years from 2001. EPC: C
Property description
We are delighted to welcome to the market this gorgeous and well-appointed semi-detached, stone townhouse with modern accommodation over three-floors and a landscaped rear garden with level access of the middle floor. Beautifully appointed throughout and located in this popular residential location, close to the edge of the countryside, this property enjoys a corner position with garden areas to three sides, a private driveway, car port and single garage. Internally this property briefly comprises of a welcoming hallway, W.C. And a handy utility room to the ground floor. Up a level to the First floor offers a modern fitted the kitchen-diner with a mix of grey base-level units and cream eye-level cupboards giving ample storage options whilst still providing ample space for appliances and a seating/dining area. The spacious lounge is located to the rear of this floor with French doors onto the gorgeous gardens. The second offers three spacious, well apportioned bedrooms and a family bathroom plus an en-suite bathroom to the master bedroom. This lovely property makes the perfect family home and must be seen to be fully appreciated. EPC: C
Ryder & Dutton are delighted to be welcoming this lovely family home to the market. Situated in a desirable area, the dwelling is well placed to enjoy local amenities, popular schools and transport links nearby.
As you approach this well appointed semi detached home, you are immediately drawn in by the gorgeous and well-manicured gardens that surround this home. As you head down the driveway, you arrive at the front door with inset glazing and as you enter you are welcomed by modern hallway with tasteful furnishings. Under the stairs is the handy WC and at the top of the hall is the spacious utility room perfect for a family demands.
The bannister leading to the stairs has been beautifully finished and adds to the attractive and modern finish to this home. As you reach the first floor you have the lounge which is a very large and bright room the leads you out to the beautifully designed garden. The kitchen is located at the top of the stairs and has a mix of grey base units and cream eye level cupboards offering multiple storage options whilst still holding plenty of space for freestanding appliances and a seating/dining area. The first floor landing offers an office space ideal for those working from home.
The second floor holds three double bedroom and the family bathroom. The master bedroom offers a fantastic space with fitted wardrobes and overhead storage cupboards. Behind the sliding door is the tiled ensuite with shower over bath and a LED sensor mirror. The second and third bedroom both offer plenty of space for freestanding furniture and offer a stunning outlook.
Externally this property boasts a multi vehicle drive way, carport and well-groomed gardens to three sides.
This is an ideal home for a growing family or anyone looking to up size. If you would like any further details, or to arrange a viewing, contact Ryder & Dutton at your earliest convenience.
From Bacup town centre, at the mini-roundabout, take the exit onto St James Square. Keep straight as this becomes Rochdale Road. At the next mini-roundabout, take the first exit onto Pennine Road. Turn right onto Douglas Road and the immediate first left onto Fieldfare Way. Turn left on to Goldcrest Avenue and this beautiful home can be found on your right and is the large corner plot.
This property is connected to main services.
Entrance Hall
Utility Room (2.4m x 2.06m)
Garage (3.38m x 2.5m)
First Floor Landing
Kitchen (4.65m x 2.46m)
Lounge (3.18m x 4.85m)
Second Floor Landing
Bedroom One (3.15m x 2.87m)
En-Suite Bathroom (1.68m x 1.65m)
Bedroom Two (2.77m x 2.8m)
Bedroom Three (2.77m x 1.96m)
Family Bathroom
6 x 1.7m
Property info
For more information about this property, please contact
Ryder & Dutton - Rawtenstall, BB4 on +44 1706 408823 * (local rate)
Disclaimer
Property descriptions and related information displayed on this page, with the exclusion of Running Costs data, are marketing materials provided by Ryder & Dutton - Rawtenstall, and do not constitute property particulars. Please contact Ryder & Dutton - Rawtenstall for full details and further information. The Running Costs data displayed on this page are provided by PrimeLocation to give an indication of potential running costs based on various data sources. PrimeLocation does not warrant or accept any responsibility for the accuracy or completeness of the property descriptions, related information or Running Costs data provided here.

































.png)


