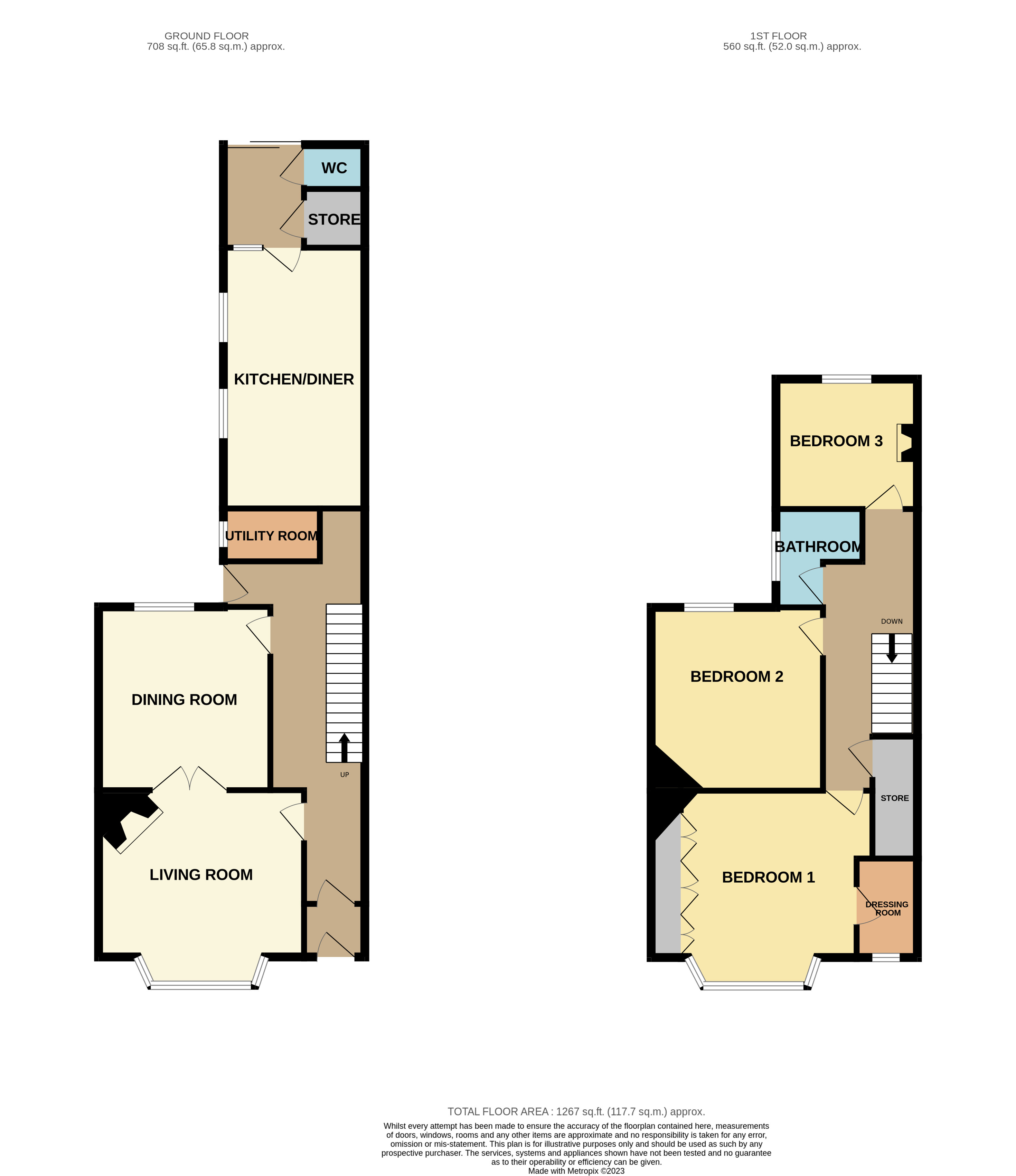Semi-detached house for sale in Birchfield Road, Headless Cross, Redditch, Worcestershire B97
* Calls to this number will be recorded for quality, compliance and training purposes.
Property description
Oulsnam present an opportunity to purchase this Victorian three bedroom semi-detached home boasting period features. The property briefly comprises of entrance porch, hallway, lounge, dining room, breakfast kitchen, three bedrooms, utility, guest cloakroom and a family bathroom. There is private driveway parking to the front and a tandem garage to the rear.
Ep rating: D
council tax band: D
location:
This property is well situated in the highly sought after road in Headless Cross, which is convenient for the local schools, shops, amenities and Redditch Town Centre.
This period home benefits from beautiful characterful features to include, some of the original Victorian doors, picture rails and Edwardian style high ceilings.
Summary of accommodation:
* The Entrance Porch gives access to;
* The spacious Hallway having stairs rising to the first floor accommodation, a useful understairs storage cupboard, a part glazed side door into the garden and doors radiating off to;
* The Lounge featuring a multi fuel burner with surround, a double glazed bay window to the front and double doors entering the dining room;
* The Dining Room can be accessed from both the lounge and hallway and offers a double glazed window to the rear;
* The Utility Room has space and plumbing for a washing machine;
* The Breakfast Kitchen is fitted with a range of wall and base units having integrated appliances to include an eye level oven and grill, Induction hob, sink and drainer having mixer tap over. There is space and plumbing for a dishwasher and a door leading into the rear lobby area;
* The Rear Lobby gives access to the rear garden through a sliding patio door, the guest W.C and a storage cupboard which currently houses the free standing fridge/freezer;
* To the first floor landing there are doors radiating off to two double bedrooms, a generous single bedroom and the family bathroom;
* Bedroom One boasts a double glazed window to the front, built in wardrobes with mirrored fronts and a dressing room with its own window to the front elevation;
* The Family Bathroom comprises of bath with shower over, an enclosed vanity unit with hand wash basin and an enclosed W.C;
* There is a generous storage cupboard with access to the loft (agent not inspected);
outside:
The front of the property is approached by a private driveway providing off road parking. There is a right of access to the side of the property, leading to the tandem garage.
The rear garden is of a generous size offering an initial patio area, leading to an extensive lawned area. The tandem garage can be accessed by the rear garden. There is a Summerhouse at the back of the garden, including garden furniture inside.<br /><br />
Entrance Porch (1.14m x 1.04m (3' 9" x 3' 5"))
Hallway
Lounge (4.1m x 4.2m (13' 5" x 13' 9"))
Dining Room (3.66m x 3.45m (12' 0" x 11' 4"))
Utility Room (1m x 1.7m (3' 3" x 5' 7"))
Breakfast Kitchen (5.26m x 2.67m (17' 3" x 8' 9"))
Rear Lobby (1.63m x 2.26m (5' 4" x 7' 5"))
Guest WC (0.79m x 0.97m (2' 7" x 3' 2"))
Landing
Bedroom One
3.48m (To Wardrobes) x 4.17m (Into Bay)
Dressing Room (1.14m x 2m (3' 9" x 6' 7"))
Bedroom Two (3.76m x 3.45m (12' 4" x 11' 4"))
Bedroom Three (2.67m x 2.57m (8' 9" x 8' 5"))
Family Bathroom (2.03m x 1.75m (6' 8" x 5' 9"))
Storage Cupboard (2.57m x 0.91m (8' 5" x 3' 0"))
Garage (2.36m x 10.74m (7' 9" x 35' 3"))
For more information about this property, please contact
Robert Oulsnam & Co, B98 on +44 1527 549425 * (local rate)
Disclaimer
Property descriptions and related information displayed on this page, with the exclusion of Running Costs data, are marketing materials provided by Robert Oulsnam & Co, and do not constitute property particulars. Please contact Robert Oulsnam & Co for full details and further information. The Running Costs data displayed on this page are provided by PrimeLocation to give an indication of potential running costs based on various data sources. PrimeLocation does not warrant or accept any responsibility for the accuracy or completeness of the property descriptions, related information or Running Costs data provided here.
































.png)


