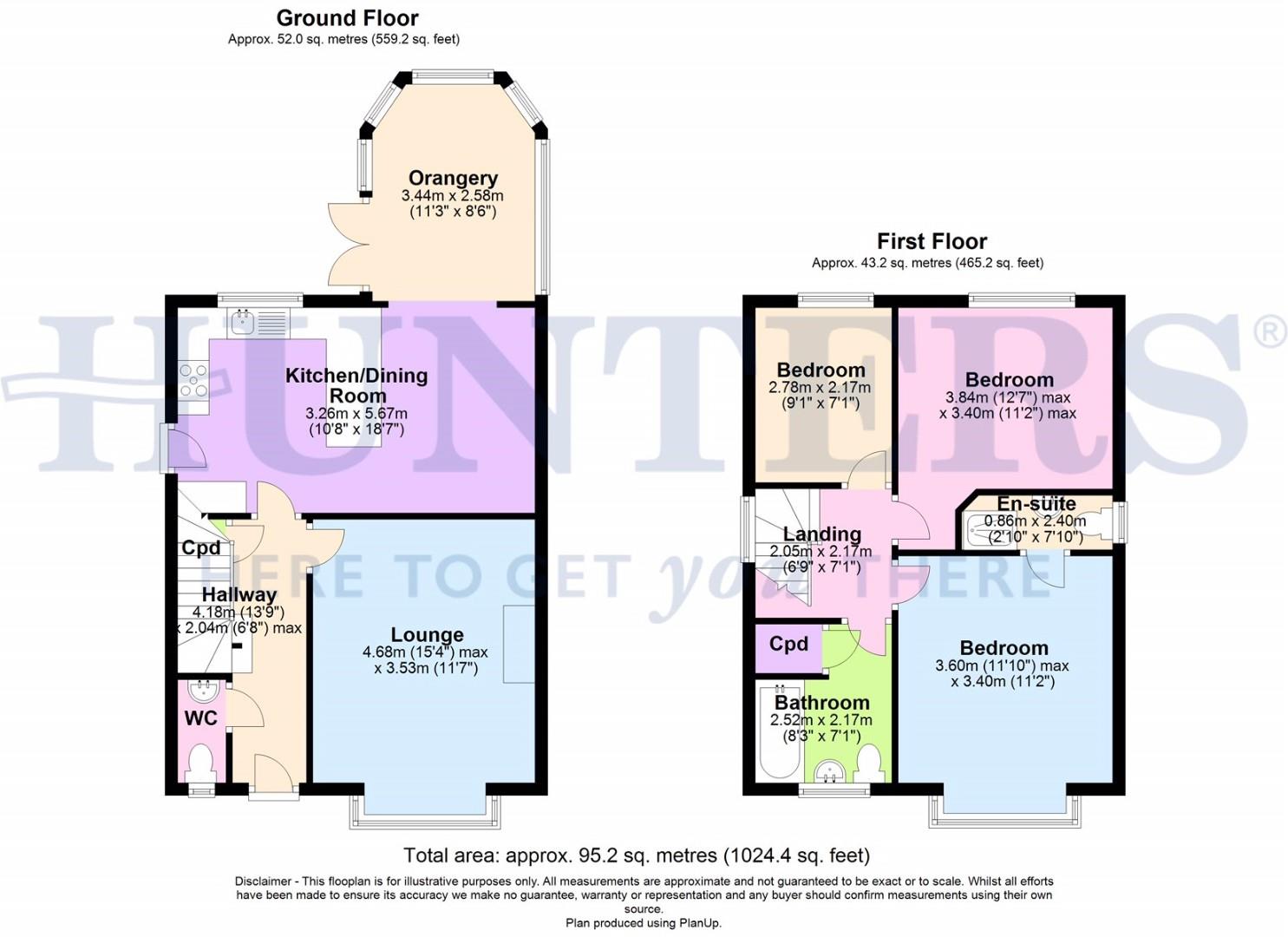Detached house for sale in Walsingham Avenue, Middleton, Manchester M24
* Calls to this number will be recorded for quality, compliance and training purposes.
Property features
- Freehold
- Desirable location of alkrington
- Cul-de-sac
- Immaculately presented throughout
- Off road parking
- Orangery
- En-suite
- Downstairs WC
- Detached family home
Property description
Hunters are delighted to bring to market this three bedroom detached family home situated in a highly desirable cul-de-sac location of Alkrington. Built in the 90’s by Redrow Homes, this property has been extended and boasts modern decor throughout, providing a stylish and contemporary living space.
Upon entering the property, you are welcomed into a well presented hallway with the added benefit of a downstairs WC. Leading to a generously sized lounge with plenty of natural light. The focal point of the lounge is the modern feature fireplace. The kitchen/breakfast bar is perfect for those who love to entertain, with a range of integrated appliances and ample storage space. The stylish orangery provides an additional dining area, creating a bright and airy space.
To the first floor, the master bedroom boasts an en-suite shower room, adding a touch of luxury to the living accommodation. The two further bedrooms are also generously proportioned and share a family bathroom.
The property benefits from off road parking to the front and the private rear garden which is accessed by the patio doors in the orangery, is the perfect place to relax with a lawned area for children to play.
Situated in the ever popular Alkrington, this property is close to local schools, shops and an excellent range of amenities. The motorway network is a short drive away making this property a good choice for the commuter.
Early viewing is recommended to appreciate this stunning home on offer.
Tenure: Freehold
Council Tax Band: D
Hallway (4.18m x 2.04 max (13'8" x 6'8" max))
Lounge (4.68 max x 3.53 (15'4" max x 11'6"))
Kitchen/Dining Room (3.26m x 5.67m (10'8" x 18'7"))
Orangery (3.44m x 2.58m (11'3" x 8'5"))
Landing (2.05m x 2.17m (6'8" x 7'1"))
Bedroom One (3.60 max x 3.40m (11'9" max x 11'1"))
En-Suite (0.86m x 2.40m (2'9" x 7'10"))
Bedroom Two (3.84 max x 3.40 max (12'7" max x 11'1" max))
Bedroom Three (2.78m x 2.17m (9'1" x 7'1"))
Bathroom (2.52m x 2.17m (8'3" x 7'1"))
Property info
For more information about this property, please contact
Hunters - North Manchester, M24 on +44 161 506 9988 * (local rate)
Disclaimer
Property descriptions and related information displayed on this page, with the exclusion of Running Costs data, are marketing materials provided by Hunters - North Manchester, and do not constitute property particulars. Please contact Hunters - North Manchester for full details and further information. The Running Costs data displayed on this page are provided by PrimeLocation to give an indication of potential running costs based on various data sources. PrimeLocation does not warrant or accept any responsibility for the accuracy or completeness of the property descriptions, related information or Running Costs data provided here.
































.png)

