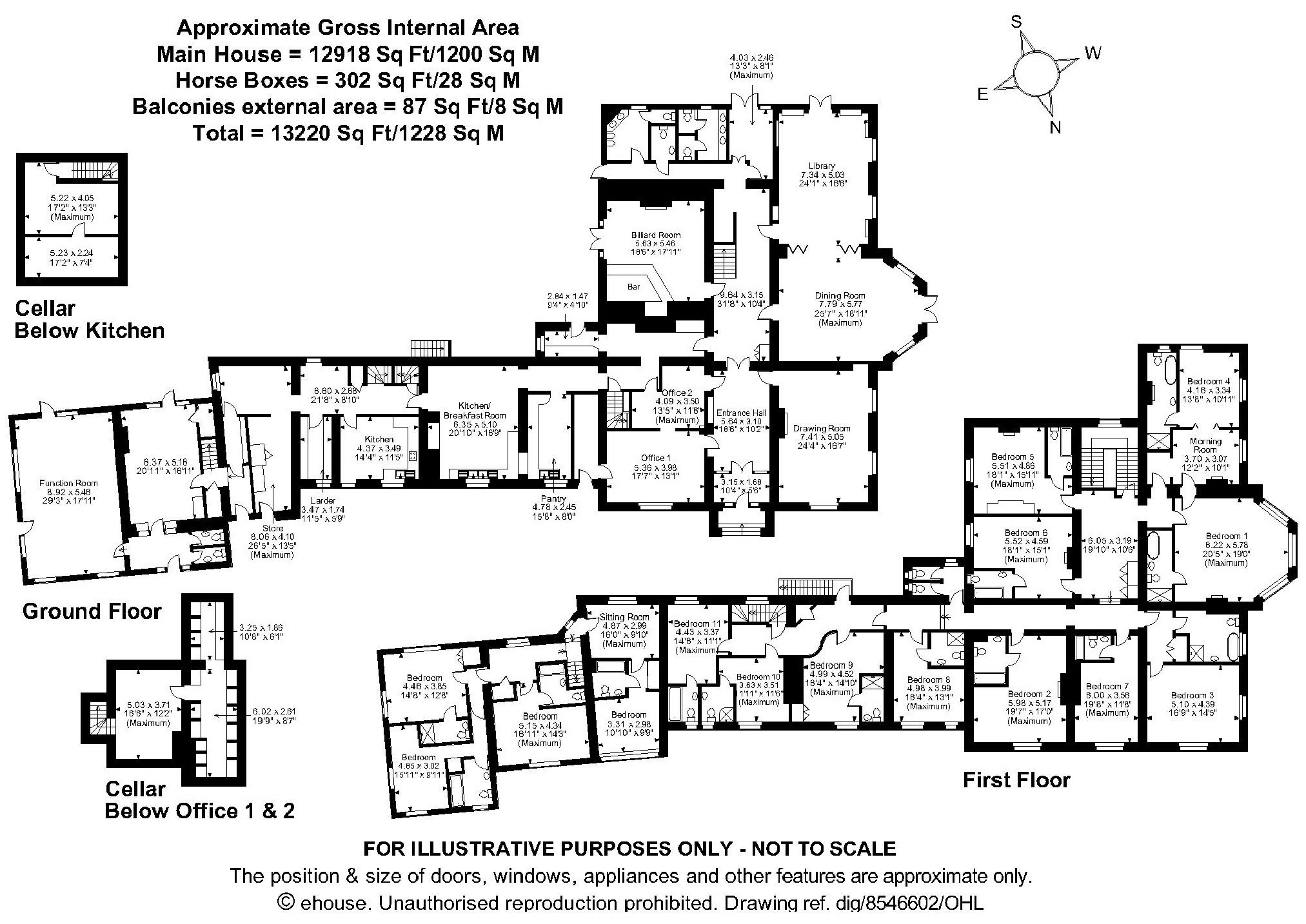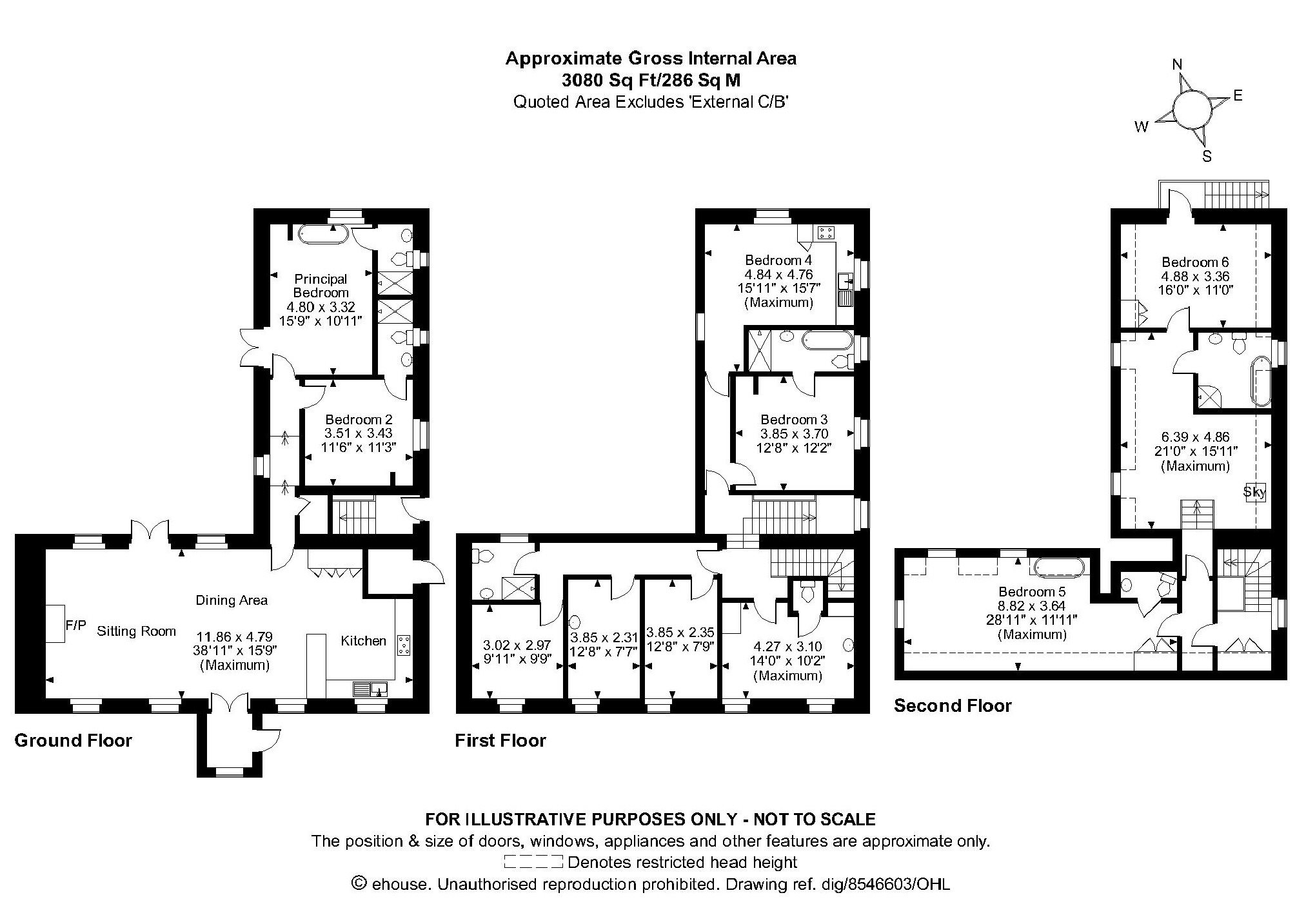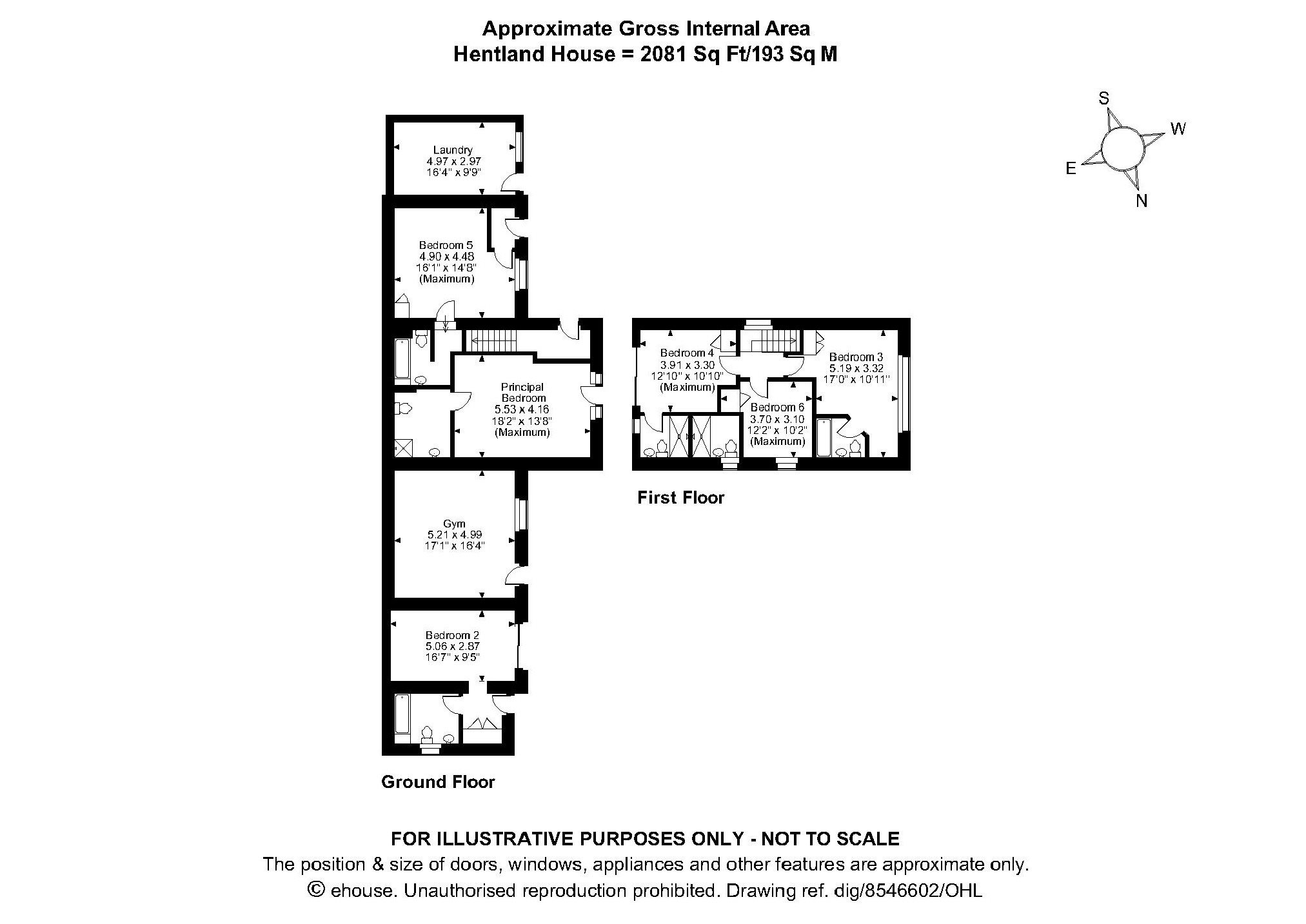Detached house for sale in Peterstow, Ross-On-Wye, Herefordshire HR9
* Calls to this number will be recorded for quality, compliance and training purposes.
Property features
- 11 bedroom main house, with numerous grand reception rooms
- Additional apartments split between 2 buildings with an established income
- Grounds amounting to over 13 acres, with vineyards and swimming pool
- Stunning views over National Trust parkland and beyond
- Business use in place, with planning permission for residential use
- Accessible location
Property description
Situated just a few miles north of the historic market town of Ross-on-Wye, Pengethley Manor is a fine example of a classic English Georgian Grade II Listed manor house, complete with an array of ancillary accommodation, beautiful grounds amounting to 13 acres in total, and a stunning panorama over National Trust owned parkland and rolling green countryside beyond. The Duchy of Cornwall owns a large portion of countryside nearby.
Being easily accessible from nearby road networks, this beautiful historic home has enjoyed much commercial success in recent years, operating as a variety of profitable businesses, including a highly regarded hotel and restaurant, wedding venue and conference centre. In more recent years it has also offered short term holiday stays to the public. The property is currently under commercial use, however it has recently been granted permission for change of use to residential, giving full flexibility of use to any future owner.
The local area offers many wonderful benefits in terms of business and leisure, including easy access to the M50 and A40, allowing for a quick commute to Birmingham, Cardiff, Bristol and the Cotswolds. The countryside around Pengethley Manor is some of the finest in the region, with a huge array of outdoor pursuits available, including canoeing and fishing on the River Wye, with hiking and mountain biking opportunities in the nearby Forest of Dean, Malvern Hills and Brecon Beacons. Ross-on-Wye and Hereford both offer an excellent selection of shopping, dining, schools and more.
Main house - The main house has a classically elegant feel throughout, typical of properties of this era, with several magnificent rooms containing beautiful period features, high ceilings and tall windows. The front door leads into a beautiful reception hall, with tiled flooring and panelling to the walls. This in turn leads to the inner hallway with exposed floorboards and an impressive staircase to the first floor.
The ground floor boasts a range of stunning reception rooms, each with their own individual feel:
Lounge: Situated at the front of the house, with a stunning outlook to the front of the property, this is an inviting room with beautiful period features including exposed floorboards, an open fireplace and sash windows.
Games Room: With fully equipped bar, open fireplace and doors leading outside to the rear gardens, this is a fantastic room, an ideal place for guests to unwind.
Dining room-Library: With a set of folding panel doors dividing these two already generous rooms, this can be opened up to create one enormous reception area, ideal for entertaining or hosting functions. This room enjoys the same period feel as the other principal reception rooms, with exposed floorboards, open fireplace, sash windows and a door leading outside to the rear gardens.
Towards the end of the inner hallway are separate ladies and gents facilities, a baby changing area and a small lobby-storage room.
The rest of the ground floor is made up of a selection of useful and versatile rooms. There is a double home office, with plenty of space for multiple desks, a high-speed Internet connection which comes from the Cinema Room/ Conference room is 900mbs.
A corridor leads through to a utility room, commercial style kitchen, several storage rooms and staircases to the first floor. There is also a large cellar accessible from this part of the ground floor. To the end of the corridor is a games room and a fantastic home cinema, with both rooms being spacious enough for ..
To the first floor are 11 bedrooms in total, with 7 principal suites to the main portion of the house, several of which offer stunning views over the surrounding countryside. There are an additional 4 double bedrooms to the rear wing of the house. All bedrooms are tastefully presented, and have recently refurbished en-suites, finished to an exceptional standard.
Outside - Additional accommodation
Situated adjacent to the main house, with a separate front courtyard and parking area, are two additional properties which are included with the sale; The Old Stables and Hentland House.
The Old Stables is divided into 4 units, 1 of which has been beautifully converted to create a wonderful stylish apartment, currently enjoying a reliable income as established holiday let.
The accommodation has been tastefully finished, with period features such as exposed beams and floorboards, alongside stylish contemporary kitchens and bathrooms.
Hentland House offers 6 further bedrooms, all with en-suite facilities, arranged over two floors. There is also a good-sized reception room, currently in use as a home gym, as well as a laundry room. This sizable property has so much potential, with a wealth of potential uses based on the buyer's particular requirements. There is great potential to create an office building with space for multiple staff, or perhaps additional holiday-let accommodation a total of nine holiday let apartments have been secured with full planning consent.
Outside
The property sits within grounds of over 13 acres, which comprise a wonderful array of garden styles and practical use spaces. There are several acres of gently rolling lawns to the front, offering stunning views to the west over National Trust parkland and beautiful Herefordshire countryside beyond.
To the north side of the main house is a large parking area with space for up to a couple of dozen vehicles (and scope to create additional parking if required). This is accessed via a sweeping driveway entrance with views to the left hand side, which allows for an immediately inspiring first impression of this wonderful home.
There is a pretty courtyard area to the front of the apartments, with a side access to the rear of the property offering space for storage of garden equipment. This in turn leads around to a vegetable garden with established beds and a large polytunnel.
A gate leads into the outdoor heated swimming pool area, with 12 x 6 metre swimming pool, garden chess board, hot tub, storage building and pump room. A great space for visitors to enjoy in the warmer months.
There is a productive vineyard, which has previously provided grapes to the esteemed Three Choirs Vineyard near Newent, enclosed by beautiful old red brick walls. To the south side of the property is additional garden space, featuring a bowling green, paved courtyards, flat areas of lawn dotted with beautiful specimen trees and established beds, with the exposed stone foundations of a separate property which, with some imagination, could easily be worked on to create an entertaining space or a beautiful low level courtyard with paving and potted plants.
Viewings
Please make sure you have viewed all of the marketing material to avoid any unnecessary physical appointments. Pay particular attention to the floorplan, dimensions, video (if there is one) as well as the location marker.
In order to offer flexible appointment times, we have a team of dedicated Viewings Specialists who will show you around. Whilst they know as much as possible about each property, in-depth questions may be better directed towards the Sales Team in the office.
If you would rather a ‘virtual viewing’ where one of the team shows you the property via a live streaming service, please just let us know.
Selling?
We offer free Market Appraisals or Sales Advice Meetings without obligation. Find out how our award winning service can help you achieve the best possible result in the sale of your property.
Legal
You may download, store and use the material for your own personal use and research. You may not republish, retransmit, redistribute or otherwise make the material available to any party or make the same available on any website, online service or bulletin board of your own or of any other party or make the same available in hard copy or in any other media without the website owner's express prior written consent. The website owner's copyright must remain on all reproductions of material taken from this website.
- ref 4404
Property info
For more information about this property, please contact
Fine & Country - Ross-on-Wye, HR9 on +44 1989 493350 * (local rate)
Disclaimer
Property descriptions and related information displayed on this page, with the exclusion of Running Costs data, are marketing materials provided by Fine & Country - Ross-on-Wye, and do not constitute property particulars. Please contact Fine & Country - Ross-on-Wye for full details and further information. The Running Costs data displayed on this page are provided by PrimeLocation to give an indication of potential running costs based on various data sources. PrimeLocation does not warrant or accept any responsibility for the accuracy or completeness of the property descriptions, related information or Running Costs data provided here.





















































.png)