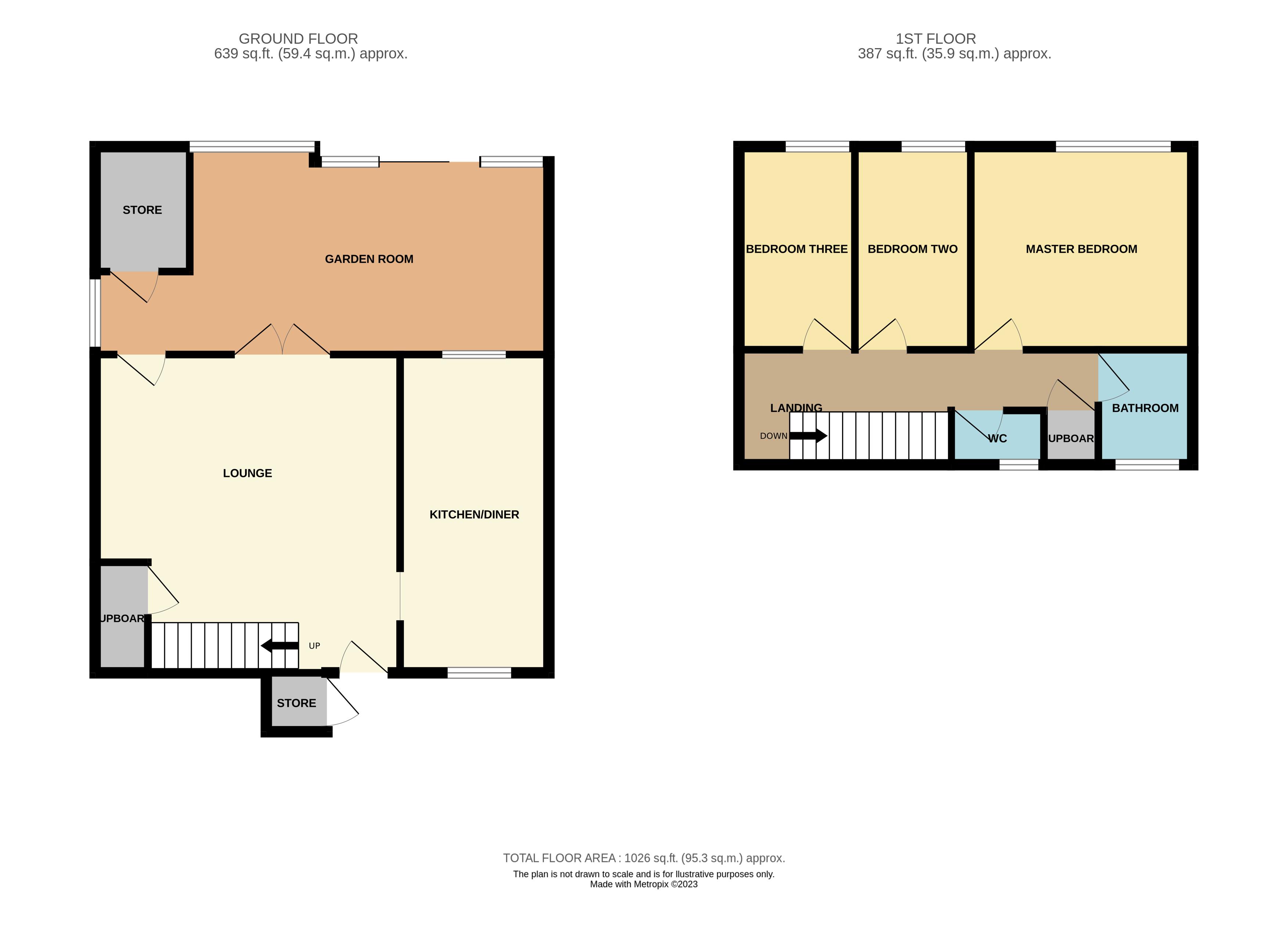Terraced house for sale in Ombersley Close, Woodrow South, Redditch B98
* Calls to this number will be recorded for quality, compliance and training purposes.
Property features
- Viewing Redditch Office
- No Upward Chain
- A Three Bedroom Mid Terraced House Situated In Woodrow South
- Ideal Investment Opportunity
- Kitchen/Diner
- Spacious Lounge
- Garden Room
- Low Maintenance Rear Garden With Access Gate
- Communal Parking
- Rental Potential Of Up To £900 Per Month
Property description
** attention first time buyers & investors up to £900 per month rent potential ** Offered to the market with ** no upward chain ** A Fantastic Opportunity to buy a Spacious Three Bedroom Mid Terraced House in Woodrow South. Ideal as an Investment, Family Home or First Time Buyer, the property briefly comprises: Lounge with Storage Cupboard and French Doors leading to the Garden Room, Kitchen/Diner, Three Bedrooms, Bathroom and Separate WC. Outside offers a Garden Room with Brick Built Store, Rear Garden with Access Gate and Communal Parking. Freehold Property. Council Tax Band A. EPC Band C.
Redditch is situated in Worcestershire which is approximately 15 miles from Birmingham and offers easy access to the local motorway network. The M42 motorway is a short drive away and it is linked by dual carriageways and a-class roads to surrounding towns such as Bromsgrove and Evesham. There are regular bus services to Studley, Bromsgrove and Birmingham. The town has a wide range of sports and leisure facilities as well as schools, medical services and the central Kingfisher Shopping centre which offers a wide selection of shops, restaurants and a cinema.
Lounge: (16' 6'' x 15' 9'' (5.03m x 4.80m))
Kitchen/Diner: (16' 6'' x 7' 8'' (5.03m x 2.34m))
Landing:
Master Bedroom: (11' 6'' x 10' 6'' (3.50m x 3.20m))
Bedroom Two: (10' 6'' x 5' 11'' (3.20m x 1.80m))
Bedroom Three: (10' 6'' x 5' 11'' (3.20m x 1.80m))
Bathroom: (5' 8'' x 4' 11'' (1.73m x 1.50m))
Separate WC: (4' 9'' x 2' 9'' (1.45m x 0.84m))
Outside:
Garden Room: (23' 0'' x 10' 9'' (7.01m x 3.27m) including brick built store)
Rear Garden:
Communal Parking:
Property info
Interactive Floor Plan View original
View Floorplan 1(Opens in a new window)

For more information about this property, please contact
Lambert's Sales & Lettings, B98 on +44 1527 329994 * (local rate)
Disclaimer
Property descriptions and related information displayed on this page, with the exclusion of Running Costs data, are marketing materials provided by Lambert's Sales & Lettings, and do not constitute property particulars. Please contact Lambert's Sales & Lettings for full details and further information. The Running Costs data displayed on this page are provided by PrimeLocation to give an indication of potential running costs based on various data sources. PrimeLocation does not warrant or accept any responsibility for the accuracy or completeness of the property descriptions, related information or Running Costs data provided here.

























.png)

