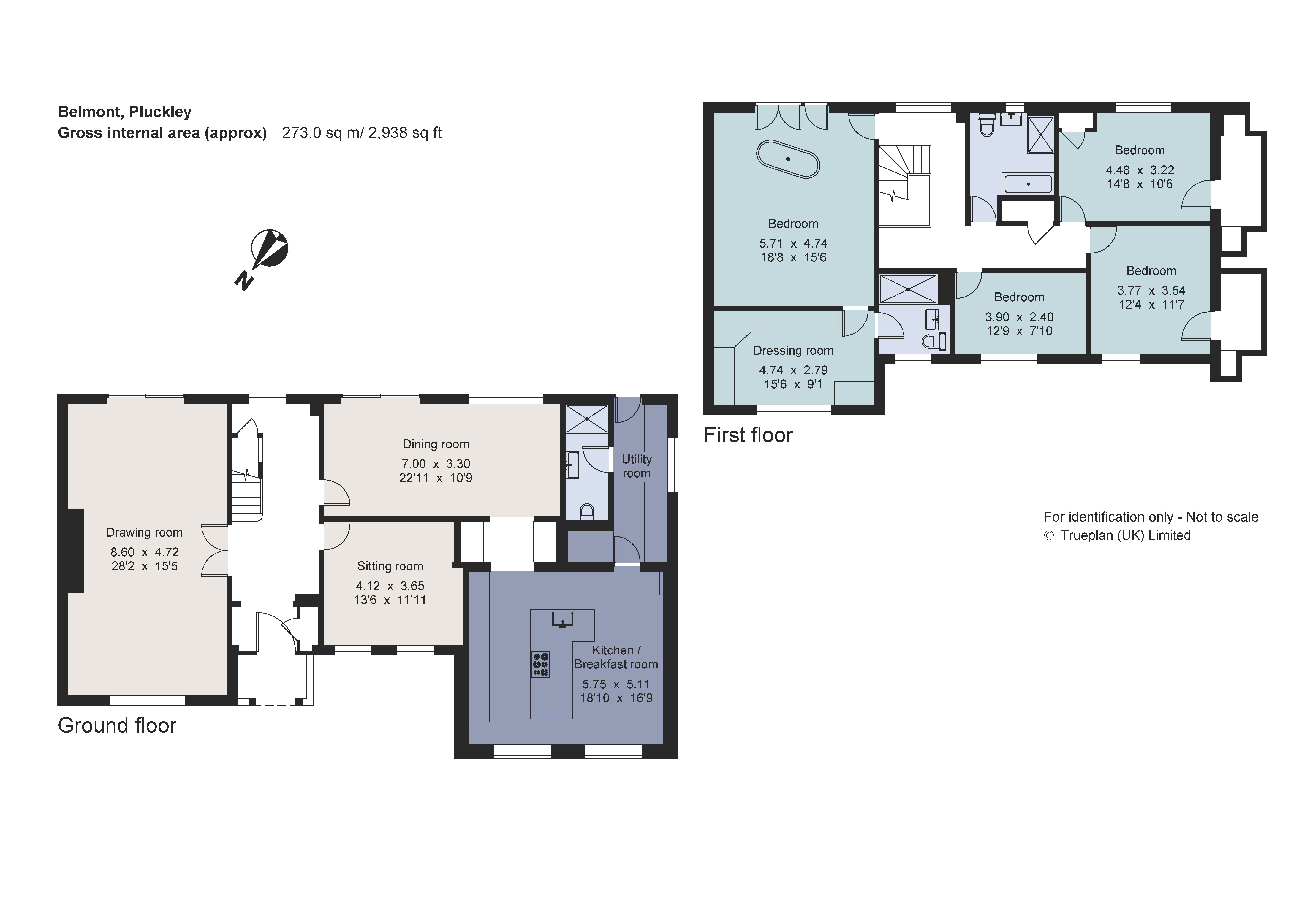Detached house for sale in Smarden Road, Pluckley, Ashford, Kent TN27
* Calls to this number will be recorded for quality, compliance and training purposes.
Property features
- Impressive modern country house situated in a glorious location
- Bespoke fitted kitchen/ breakfast room
- Generous reception rooms
- Magnificent main bedroom suite with free standing bath, bespoke dressing room and shower room
- South facing gardens with views
- Extensive terrace and swimming pool
- Close to highly desirable village of Pluckley with mainline station
- EPC Rating = D
Property description
An outstanding “turnkey” property with planning permission in this most desirable village.
Description
Belmont has been the subject of a meticulous and thorough refurbishment campaign that has created a very special family home. Improvements include a stunning and bespoke kitchen/breakfast room and adjoining utility room, the creation of a beautiful principal air conditioned bedroom suite with bespoke dressing room and recently refitted shower room, refurbished family bathroom and ground floor shower room.
The whole property is presented in immaculate order throughout with smart white oak-style tiled (underfloor heated) flooring to the majority of the ground floor and plantation blinds to the majority of windows. There is an integrated Sonos sound system throughout the property both internally and outside. The central heating, underfloor and hot water system are all controlled via the nest app. The home security camera system is fully integrated and accessible remotely.
The accommodation comprises a porch; reception hall with stairs up; double doors leading into the large drawing room, perfect for entertaining, with glazed doors to the rear terrace and a “state of the art” gas fire taking centre stage.
Two further reception rooms include a dining room and a sitting room with sliding glass door to the garden. The impressive kitchen/ breakfast room has a bank of four integrated Bosch ovens including a steaming oven and microwave, full height fridge and separate freezer, inductions Siemens hob with extractor above, two integrated dishwashers, granite work surfaces and a breakfast bar. The utility room is fitted to match with walk-in storage cupboard, granite work surfaces and space for two washing machines and a tumble dryer. A shower room completes the ground floor and is perfectly placed for the rear garden and the swimming pool.
Upstairs is equally impressive with an attractive main bedroom with free standing copper bath, a bespoke dressing room and a shower room. Three more double bedrooms are located on this floor, two with walk in under eaves cupboards and a well equipped family bathroom with separate shower.
Belmont is set well back from the road with lawned gardens and an extensive driveway providing off road parking for numerous cars. The rear gardens have been cleverly landscaped with entertaining in mind. There is an extensive decked area with heated swimming pool, granite bar with central pizza oven, further paved terrace ideal for “al fresco” dining, and raised planters with an assortment of herbs and two olive trees. The remainder of the garden is lawned with a small orchard with a variety of cherry, apple, pear and quince trees, the whole backing onto farmland. A garden shed houses the pool equipment and there is a utility area to one side where the oil tank is situated.
Location
The historic Kentish village of Pluckley has a variety of amenities including a post-office/general store, primary school, village hall and several public houses. More extensive shopping, restaurants and leisure facilities can be found in Ashford.
Fast and frequent services run from Pluckley to London Bridge and Charing Cross, with access to London Victoria from Charing. There is a high speed service from Ashford to London St Pancras in about 37 minutes.
There is an excellent selection of schools in both the state and private sectors at primary and secondary levels.
The M25 can be accessed via the M20 at junction 10 providing links to Gatwick and Heathrow airport and other motorway networks.
Square Footage: 2,938 sq ft
Acreage:
0.7 Acres
Directions
From Savills office in Cranbrook proceed to Wilsley Pound roundabout. Take the A262 to Sissinghurst and Biddenden. In Biddenden turn left onto the A274 towards Headcorn. Proceed for about 1.8 miles and turn right onto Bell Lane. Continue along this road for approximately 5 miles and turn left on to Smarden Road and the entrance to Belmont will be found on the right hand side.
///musical.technical.sunset
Additional Info
Planning - The property benefits from current planning permission ref 19/00734/as for a two storey front extension to incorporate annexe accommodation. Also planning permission ref 15/00354/as for conversion of existing integral garage to kitchen and erection of new detached timber frame garage with accommodation over
External photographs date from July 2021
Property info
For more information about this property, please contact
Savills - Cranbrook & East Kent, TN17 on +44 1580 487940 * (local rate)
Disclaimer
Property descriptions and related information displayed on this page, with the exclusion of Running Costs data, are marketing materials provided by Savills - Cranbrook & East Kent, and do not constitute property particulars. Please contact Savills - Cranbrook & East Kent for full details and further information. The Running Costs data displayed on this page are provided by PrimeLocation to give an indication of potential running costs based on various data sources. PrimeLocation does not warrant or accept any responsibility for the accuracy or completeness of the property descriptions, related information or Running Costs data provided here.





























.png)


