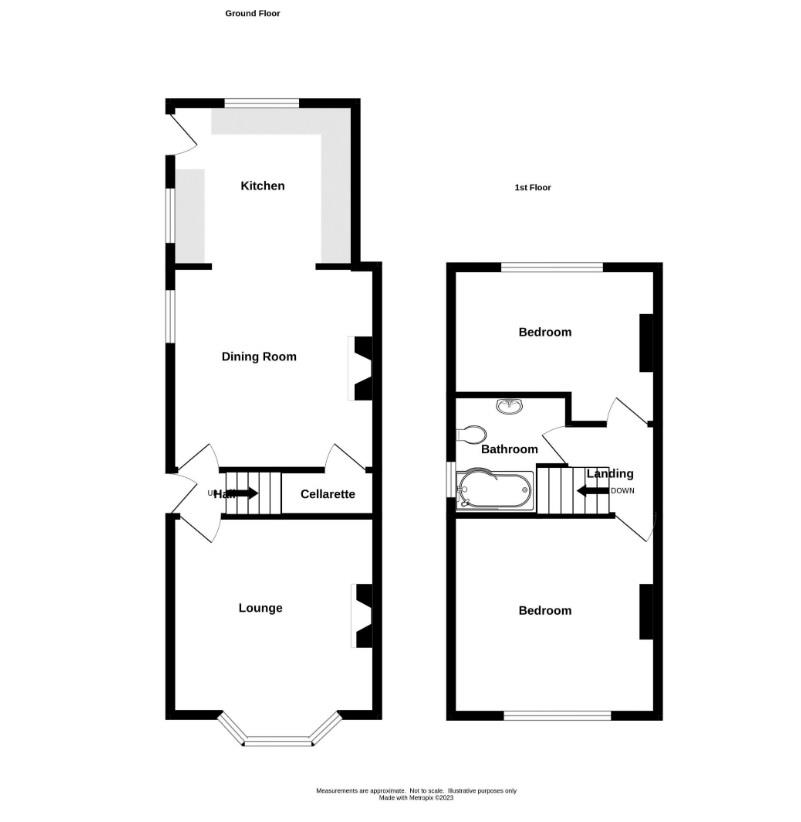Semi-detached house for sale in Lyndhurst Drive, Stourbridge DY8
* Calls to this number will be recorded for quality, compliance and training purposes.
Property features
- Extended
- Two Spacious Bedrooms
- Modern Kitchen
- Modern Bathroom
- Driveway Parking
- Two Log Burners
Property description
This impressive and spacious semi-detached house has been substantially extended and is situated in a highly desirable location that is convenient for schools and local amenities. The well-appointed layout has been thoughtfully improved to create a generous and versatile living space that is perfect for families and entertaining. The entrance hall leads to a large open plan lounge with a cosy wood burner, which flows seamlessly into a spacious kitchen extension that is fitted with wall and floor mounted cupboards. There is a separate second sitting room with a walk-in bay window that provides an additional living space. The property boasts two double bedrooms and a beautifully refitted bathroom.
Other features include gas central heating and UPVC double glazing. To the rear of the property is a good-sized, sunny garden that provides a perfect place to relax and unwind. The full-width driveway provides ample off-street parking. This is a must-see property in the Wordsley area with an EPC rating of D. Contact our Stourbridge office today to arrange a viewing!
Kitchen (3.50m x 3.32m (11'5" x 10'10"))
Modern fitted kitchen with a variety of wall and floor mounted cupboards, double glazed window to rear and UPVC double glazed door to side
Dining Room (4.26m x 3.78m (13'11" x 12'4"))
With open plan access to kitchen, double glazed window to side elevation, log burning stove and central heating radiator
Lounge (3.78m x 3.71m (12'4" x 12'2"))
With double glazed window to front, log burning stove and central heating radiator
Bedroom 1 (3.76m x 3.63m (12'4" x 11'10"))
With double glazed window to front, central heating radiator
Bedroom 2 (3.76m x 2.89m (12'4" x 9'5"))
With double glazed window to rear, central heating radiator
Bathroom (2.18m x 2.16m (7'1" x 7'1"))
With double glazed window to side, shower over bath, WC, central heating radiator and hand wash basin
Tenure
The property's tenure is referenced based on the information given by the seller. As per the seller's advice, the property is freehold. However, we suggest that buyers seek confirmation of the property's tenure through their solicitor.
Property info
For more information about this property, please contact
RE/MAX Prime Estates, DY8 on +44 1384 957205 * (local rate)
Disclaimer
Property descriptions and related information displayed on this page, with the exclusion of Running Costs data, are marketing materials provided by RE/MAX Prime Estates, and do not constitute property particulars. Please contact RE/MAX Prime Estates for full details and further information. The Running Costs data displayed on this page are provided by PrimeLocation to give an indication of potential running costs based on various data sources. PrimeLocation does not warrant or accept any responsibility for the accuracy or completeness of the property descriptions, related information or Running Costs data provided here.
































.png)

