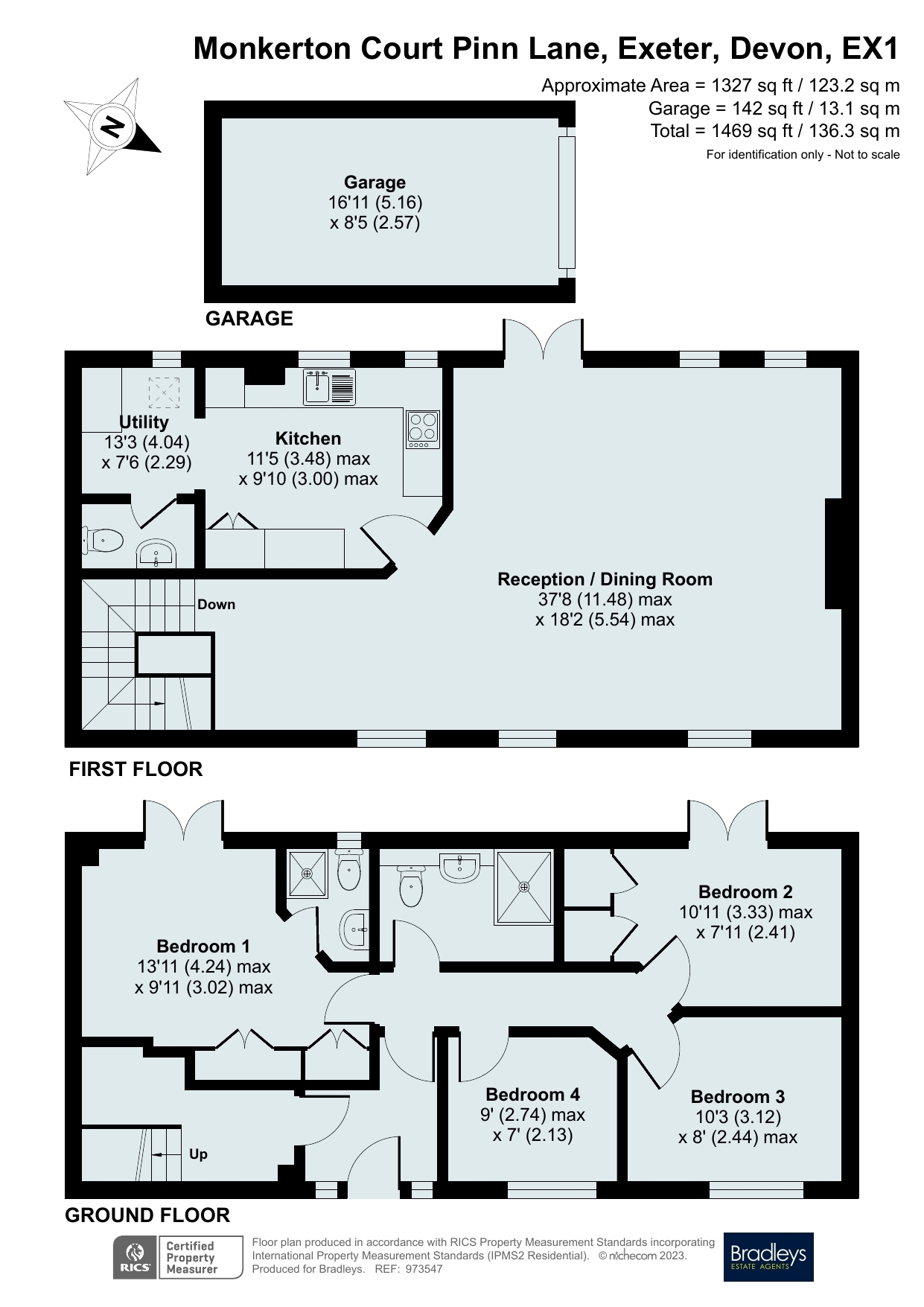Terraced house for sale in Pinn Lane, Exeter, Devon EX1
* Calls to this number will be recorded for quality, compliance and training purposes.
Property features
- Unique Barn Conversion
- Family Home
- Good Sized Living/Dining Room with Dual Aspect Light and Characterful Wooden Beams
- Spacious Modern Fitted Kitchen
- Four Bedrooms
- Family Shower Room
- Master En Suite
- Gas Central Heating
- Double Glazing
- Well Presented Fully Enclosed Garden
Property description
A truly wonderful opportunity to acquire this delightful four-bedroom unique barn conversion that has been tastefully designed to a modern-day standard, whilst maintaining its characterful charm. Situated within a small exclusive development on the edge of Exeter in the popular location of Monkerton.
Full Description
Occupying this incredibly convenient position, the property enjoys being set within a short walking distance to a variety of local amenities and public transport links including a train station with direct links to London and Exeter city centre. Presented to an exceptional standard the ground floor accommodation comprises an entrance hallway with two inner halls, one leading to the first-floor accommodation and the other to the downstairs family shower room, four bedrooms and master ensuite. Bedrooms one and two have the added luxury of double doors leading out to the rear garden and integrated wardrobes. On the first floor is a spacious dual aspect open plan living/dining room complimented by exposed wooden beams, modern fitted kitchen with integrated appliances, utility room and W.C. Both the kitchen and utility room benefit from skylights in the vaulted ceiling space allowing natural day light to flood the rooms. To the outside are steps leading down to the rear garden (truncated)
Entrance Hallway
Leads through to...
Inner Hallway
Access to...
Bedroom One (4.24m x 3.02m (13' 11" x 9' 11"))
French patio doors leading out into the rear garden, two integrated double wardrobes, neutral fitted carpet and decoration, single pendant light fitting. Access to...
En Suite
Three piece suite comprising low level WC, hand wash sink with vanity unit and shower cubicle with glass screen doors. Wall mounted towel radiator and tiled surroundings. Obscure window to the rear aspect allowing in natural daylight.
Bedroom Two (3.33m x 2.41m (10' 11" x 7' 11"))
French patio doors leading out to the rear garden, two integrated wardrobe cupboards, wall mounted radiator, neutral fitted carpet, single pendant light fitting.
Bedroom Three (3.12m x 2.44m (10' 3" x 8' 0"))
Window to the front aspect, wall mounted radiator, neutral fitted carpet, single pendant light fitting.
Bedroom Four (2.74m x 2.13m (9' 0" x 7' 0"))
Currently being used as a study. Window to the front aspect, wall mounted radiator, neutral fitted carpet, single pendant light fitting.
Family Shower Room
Three piece suite comprising low level WC, hand wash sink with vanity unit and shower with glass screen doors. Tiled flooring, spotlight fittings, wall light fitting above sink, tiled splash back, extractor fan.
First Floor
Reception/Dining Room (11.48m x 5.54m (37' 8" x 18' 2"))
Three windows to the front aspect and a further two to the rear providing dual aspect light. French patio doors leading out onto steps down to the rear garden. False built-in chimney breast compliment by an integrated fireplace. Exposed wooden beams to the ceiling, neutral fitted carpet, wall mounted radiator.
Kitchen (3.48m x 3m (11' 5" x 9' 10"))
Two windows to the rear aspect, skylight window above the sink, matching wall and base fitted units, granite effect work top surfaces, stainless steel sink with centre column and side drainer, eye level Panasonic microwave and Neff oven, Neff induction hob, stainless steel extractor hood above, integrated Neff dishwasher, white tiled splash backs with dark grouting, spotlight fitting, exposed wooden beams.
Utility Room (4.04m x 2.29m (13' 3" x 7' 6"))
Window to the rear aspect with skylight window just above, matching wall and base fitted units, space for washing machine and freestanding fridge freezer. Connected to the utility is the WC.
WC
Low level WC and hand wash sink.
Outside
Secure secluded rear garden with a centre pathway leading to the rear where a decking platform can be found. Rear access out to the allocated off-street parking space and garage. Further shared parking can be found to front and rear entrance.
Property info
For more information about this property, please contact
Bradleys Estate Agents - Exeter North Street, EX4 on +44 1392 976036 * (local rate)
Disclaimer
Property descriptions and related information displayed on this page, with the exclusion of Running Costs data, are marketing materials provided by Bradleys Estate Agents - Exeter North Street, and do not constitute property particulars. Please contact Bradleys Estate Agents - Exeter North Street for full details and further information. The Running Costs data displayed on this page are provided by PrimeLocation to give an indication of potential running costs based on various data sources. PrimeLocation does not warrant or accept any responsibility for the accuracy or completeness of the property descriptions, related information or Running Costs data provided here.





























.png)

