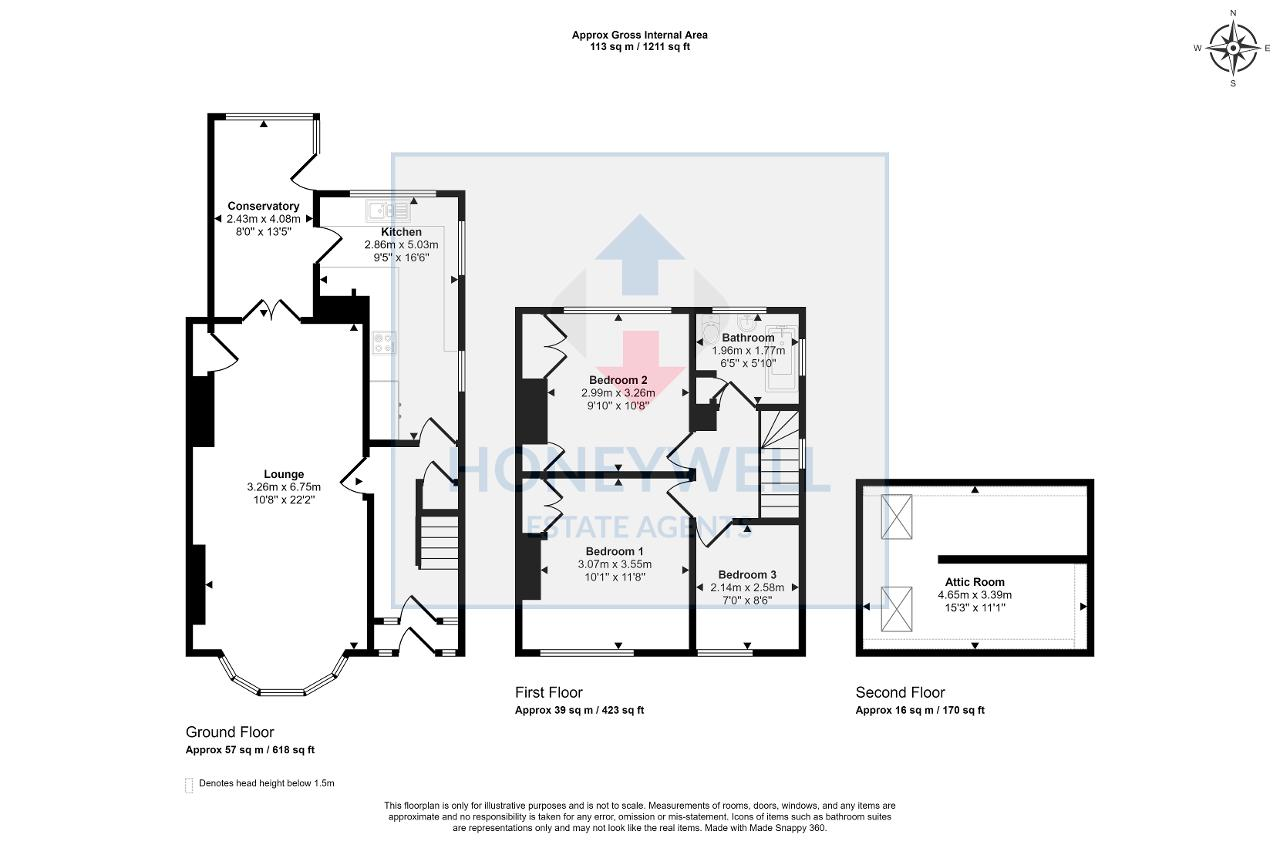Semi-detached house for sale in Slade Lane, Padiham BB12
* Calls to this number will be recorded for quality, compliance and training purposes.
Property features
- Mature bay fronted semi-detached
- Stunning lounge with log burner
- Open countryside views to the front
- 3 bedrooms plus attic room
- Kitchen & conservatory to rear
- Modern bathroom with shower
- Garage, gardens & ample parking
- 108m2 (1,163 sq ft inc attic room)approx
Property description
A stunning mature semi-detached house situated in this convenient location with lovely open countryside views to the front. The house is modernised throughout and has an attractive hallway, bright open-plan through lounge with a bay window offering countryside views and a feature fireplace with log burning stove. There is a fully fitted kitchen and conservatory to the rear with door opening to the garden. Upstairs there are three bedrooms (two double & one single) plus a modern 3-piece bathroom with shower over the bath. A loft ladder on the landing leads to a useful attic room ideal for hobbies or storage.
Outside the house has private parking for 4-5 cars, a single detached garage and an easy maintenance rear garden with decked patio and timber summerhouse. Viewing is essential.
Ground Floor
Entrance porch
With half-glazed PVC front door, hardwood flooring and half-glazed stained glass door leading to:
Hallway
With spindle staircase off to first floor with understairs storage cupboard, coved cornicing and laminate flooring.
Through lounge & dining area
Lounge Area: 3.8m x 3.0m (12"4" x 9"9"); to the front with feature bay window with excellent views across open countryside, feature fireplace housing cast iron log burning stove with marble hearth and surround, coved cornicing, television point, built-in storage cupboards in the alcoves and open to:
Dining Area: 3.8m x 3.6m (12"6" x 11"10"); with coved cornicing, built-in storage cupboards in alcoves and glazed PVC French doors to:
Conservatory
4.1m x 2.5m (13"5" x 8"1"); with a white UPVC construction with glazed door to kitchen, glazed door to garden and tall central heating radiator.
L-shaped kitchen
4.9m x 1.8m opening to 2.8m (16"1" x 5"10" opening to 9"4"); with a fitted range of cream wall and base units with complementary laminate work surface and tiled splashback with under unit lighting, integrated double electric oven, stainless steel 4-ring gas hob with stainless steel extractor canopy over, one bowl stainless steel sink unit with mixer tap, integrated dishwasher, recessed spotlighting, breakfast bar and laminate flooring.
First Floor
Landing
With spindles and balustrade, storage cupboard, window to side elevation and loft access with drop-down ladder leading to attic room.
Bedroom one
3.5m x 3.5m (11'4" x 11'5"); with excellent views across open countryside, television point, wall light points and built-in wardrobe.
Bedroom two
3.0m x 3.3m (9'10" x 10'9"); with built-in storage cupboards and drawers in the alcove, wall-hung electric fire.
Bedroom three
2.6m x 2.1m (8"5" x 6"11"); with picture rail, laminate flooring and open views.
Bathroom
With a modern 3-piece white suite comprising low suite w.c. With push button flush, pedestal washbasin with chrome mixer tap and a panelled shower-bath with glass shower screen and electric shower over. Chrome heated ladder style towel rail, recessed spotlighting, heated mirror with LED lighting and integrated radio, hardwood flooring and storage cupboard housing combination central heating boiler.
Second Floor
Attic room
4.6m max x 3.5m max (14"11" max x 11"7" max); with Velux windows to front and rear and eaves storage cupboards.
Exterior
Outside
To the front of the property is a tarmac and block paved driveway providing parking for 4-5 cars which leads to a single detached garage. The garage incorporates a utility room with plumbing for a washing machine and space for a tumble dryer and fridge freezer, a wash-hand basin and w.c.
To the rear there is an easy maintenance enclosed garden with Indian stone paved patio area and steps up to large decked patio area. There is a timber summer house.
Heating: Gas fired hot water central heating system complemented by sealed unit double glazing in PVC frames.
Services: Mains water, electricity, gas and drainage are connected.
Council tax band C.
EPC: The energy efficiency rating of the property is D.
Viewing: By appointment with our office.
Property info
For more information about this property, please contact
Honeywell Estate Agents, BB7 on +44 1200 328952 * (local rate)
Disclaimer
Property descriptions and related information displayed on this page, with the exclusion of Running Costs data, are marketing materials provided by Honeywell Estate Agents, and do not constitute property particulars. Please contact Honeywell Estate Agents for full details and further information. The Running Costs data displayed on this page are provided by PrimeLocation to give an indication of potential running costs based on various data sources. PrimeLocation does not warrant or accept any responsibility for the accuracy or completeness of the property descriptions, related information or Running Costs data provided here.



































.png)

