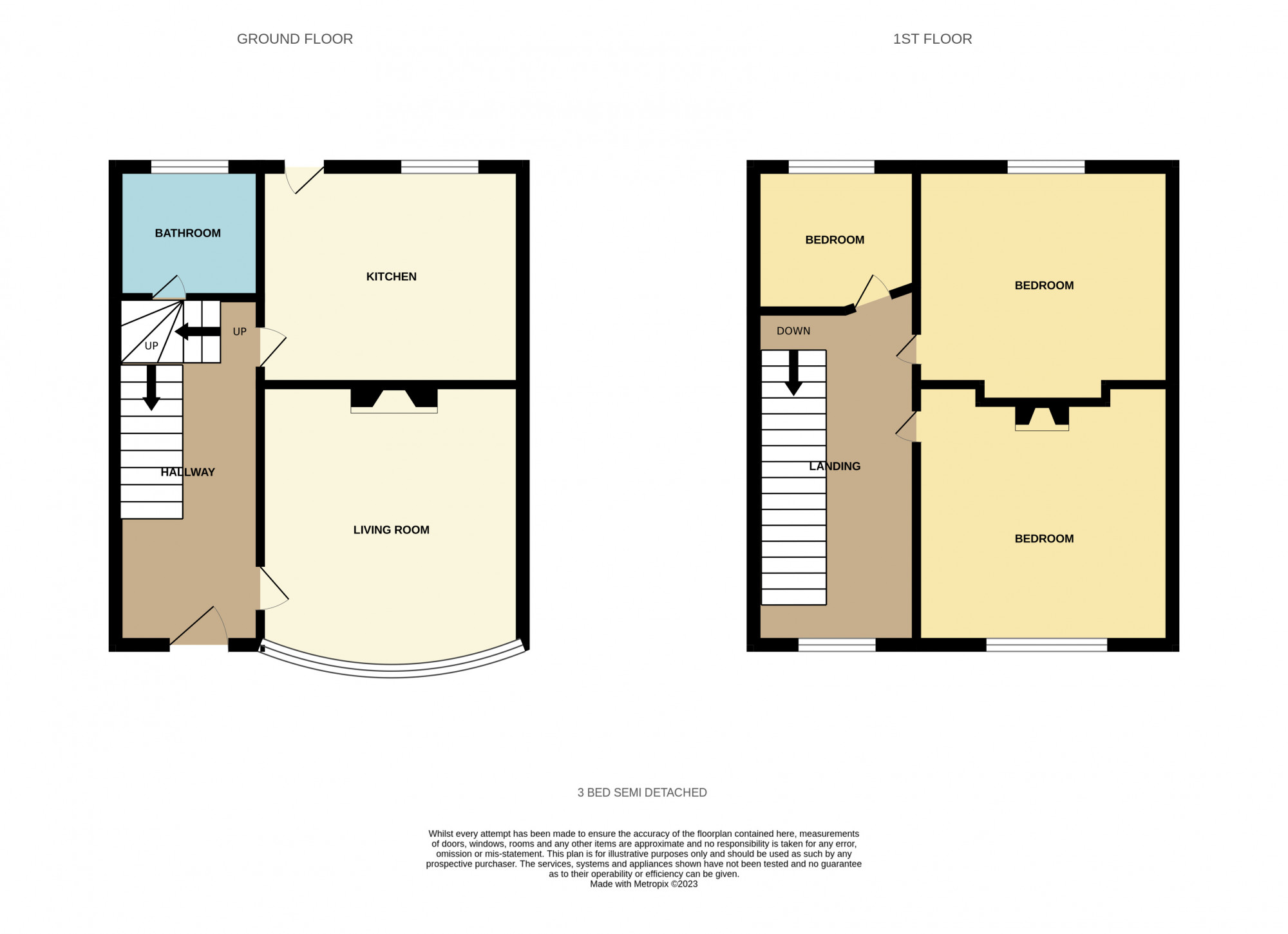Semi-detached house for sale in Ernest Street, Rhyl LL18
* Calls to this number will be recorded for quality, compliance and training purposes.
Property features
- Close to public transport
- Double glazing
- Fitted Kitchen
- Shops and amenities nearby
- Garden
- Viewing Highly Recommended
- Ideal First Time Buyers Home
- No Chain
- Ground floor Bathroom
- Local for Schools
- Local for Schools
- Ideal investment property
- Enclosed Rear Garden
- Gas Central Heating
- Bathroom
- Semi Detached House
- Lounge
- Kitchen
- Popular Residential Area
- Three Bedrooms
- Living Room
- Close to amenities
- Walking distance to town centre
Property description
Elwy are pleased to market for sale a spacious semi detached house located within walking distance to Rhyl Town centre, local schools, amenities and bus/train station.
Accommodation comprises spacious hallway with door leading to living room with fire and bay window, fitted kitchen with door off to the enclosed garden, a ground floor bathroom and three well proportioned bedrooms.
With the added benefit of gas central heating and double glazing. The property retains some period features including skirting boards and picture rails.
The property is currently tenanted to long term tenants with a monthly rental income of £700 pcm; which offers an attractive yield of 7%.
Viewing is highly recommended!
No chain. Freehold.
EPC Rating - D
Council Tax Band - B
Entrance (1.88m x 4.49m)
UPVC door giving access into a spacious hallway with doors off to living room and kitchen. Step up to bathroom. Radiator. Power points.
Living Room (3.41m x 3.38m)
Bay window to the front of the property. Feature fireplace and surround. Picture rail. TV connection point. Radiator. Power points.
Kitchen (3.39m x 2.83m)
Having a range of wall, base and drawer units with worktop over. Void for cooker, washing machine and fridge/freezer. Stainless sink with drainer and mono tap. Extractor hood. Tiled splash back. Window to the rear of the property. UPVC back door. Wall mounted Worcester gas combi boiler.
Bathroom (1.88m x 1.71m)
Obscured window. Three piece bathroom suite comprising low level flush w.c., pedestal sink and bath with shower over. Glass shower screen. Tiled walls.
Bedroom 1 (3.41m x 3.27m)
Window to the front of the property. Period fireplace. TV connection point. Radiator. Power points.
Bedroom 2 (3.41m x 2.78m)
Window to the rear of the property. Radiator. Power points.
Bedroom 3 (1.88m x 2.24m)
Window to the rear of the property. Radiator. Power points.
External
Low maintenance area to the front of the property with gate. Enclosed rear garden mainly laid to lawn with a patio area. Bound by wooden fencing and gate for access to rear alley.
Agent Notes
Services & Appliances: Unless stated, it is believed the property is connected to mains gas, electric, water and sewerage. We recommend you confirm this prior to any offer being considered. Please note that no appliances or fixtures are tested by the agent.
For more information about this property, please contact
Elwy Estates, LL18 on +44 1745 400865 * (local rate)
Disclaimer
Property descriptions and related information displayed on this page, with the exclusion of Running Costs data, are marketing materials provided by Elwy Estates, and do not constitute property particulars. Please contact Elwy Estates for full details and further information. The Running Costs data displayed on this page are provided by PrimeLocation to give an indication of potential running costs based on various data sources. PrimeLocation does not warrant or accept any responsibility for the accuracy or completeness of the property descriptions, related information or Running Costs data provided here.



















.png)

