Detached house for sale in Clayton, Doncaster DN5
* Calls to this number will be recorded for quality, compliance and training purposes.
Property features
- Extensive outbuildings
- Character period cottage
- Sought after village location
- Private mature gardens
- Triple garage
- Close-to-local-amenities
- Double glazed windows
- Extensively modernized
- Quite location
- Excellent transport links
Property description
Guide price £545 000
This delightful detached character cottage offers flexible living throughout with extensive outbuildings on a 0.2 acre site in Clayton with Frickley, a small rural village in the Metropolitan District of Doncaster.
Hall Bank Cottage has been extensively modernised by the present owners to include double glazed and velux windows, doors, fitted kitchen, bathrooms, boilers and radiators and engineered oak floors.
The entire property has been damp proofed and replastered. The exterior has been re-rendered and painted with new guttering,
The outbuildings are currently used to accomodate bedrooms, living spaces, a washroom and freezer room. There is a large driveway with an extensive garage space currently used as a gym and storage areas.
The large private plot is divided into a front lawned garden with flower beds, a pond, a well, a greenhouse, a garden shed and a small allotment.
The rear garden is divided to a formal area, lawn, water feature, patio (with power) and pergola incorporating a pizza oven with chimney. There is a sun room which has power, light and storage heater. Both gardens have a large variety of well established plants, shrubs and trees.
The House - first floor
Rear porch/ hallway (10'9" x 6' 4" /3.29 x 1.94m) Boiler (serving the main house).
Kitchen (11' 3" x 10' 10"/3.43 x 3.31m) with a range of units from Wren Kitchens including Belfast sink, Ilve range cooker with gas hob, electric fan oven and extractor fan. Oak engineered flooring. Velux window.
Pantry (7'0" x 5'9"/2.15 x 1.76m) range of original shelves and Wren kitchen units including integral fridge. Oak engineered flooring.
Living room (23' 2" x 15' 0"/7.08 x 4.59m) large open plan living room with exposed original beams and open fire. Oak engineered flooring.
Front Hallway/Office (6'0' x 15'1"/1.84 x 4.61m) Oak engineered flooring. Velux window. Front door access.
Downstairs Bathroom (5'11"x7'9"/1.83 x 2.38m) shower, sink and toilet.
Upstairs
Stairs and landing - carpeted.
Family bathroom (6'11" x 6'10"/2.11 x 2.08m) roll top bath, sink, toilet, shaker-style panelling and shelving.
Bedroom one (10'8" x 15'5"/3.26 x 4.72m) Oak engineered flooring. Fitted wardrobes.
Bedroom two (12'6" x 11' 10"/3.81 x 3.62m) Hand painted mural. Oak engineered flooring.
Bedroom three (8'5" x 7' 1"/2.58 x 2.16m) Extended bedroom with raised bed space. Carpeted.
Outbuildings
Washroom with toilet and sink. Plumbing for washing machine (9'0" x 7'5"/ 2.75 x 2.28m) Radiator.
Freezer room (8'5" x 6'9"/2.59 x 2.08m) Radiator.
Triple garage (25'5" x 12' 9"/7.76 x 3.90m) with power and light which has been sub-divided into a large, purpose built, insulated and damp proofed fitness suite and secure bike store.
Toolroom (7'11" x 11' 6'/2.43 X 3.51m) with light.
The Stable
Ground floor (14'2" x 14'2"/4.34 x 4.33m) currently used as a living room. Radiator.
First floor (14'5" x 14'2"/4.41x 4.33m) currently used as a bedroom and work room. Two velux windows. Radiator. A newly installed boiler (serving all outbuildings).
Three further rooms
Room 1 (8'6" x 9' 9"/2.59 x 2.98m) currently used as a bedroom. Radiator.
Room 2 (9'1" x 8'7"/2.79 x 2.64m) currently used as a library space. Double glazed patio doors and windows. Radiator.
Room 3 (8'8" x 11'9'/2.66 x 3.60m) currently used as a sitting room/bedroom. Radiator.
A wi-fi booster from the main router in the house means all outbuildings have internet access.
In rear garden
Sunroom (7'8" x 9'7"/2.35 x 2.94m) with power, light and storage heater.
Property info
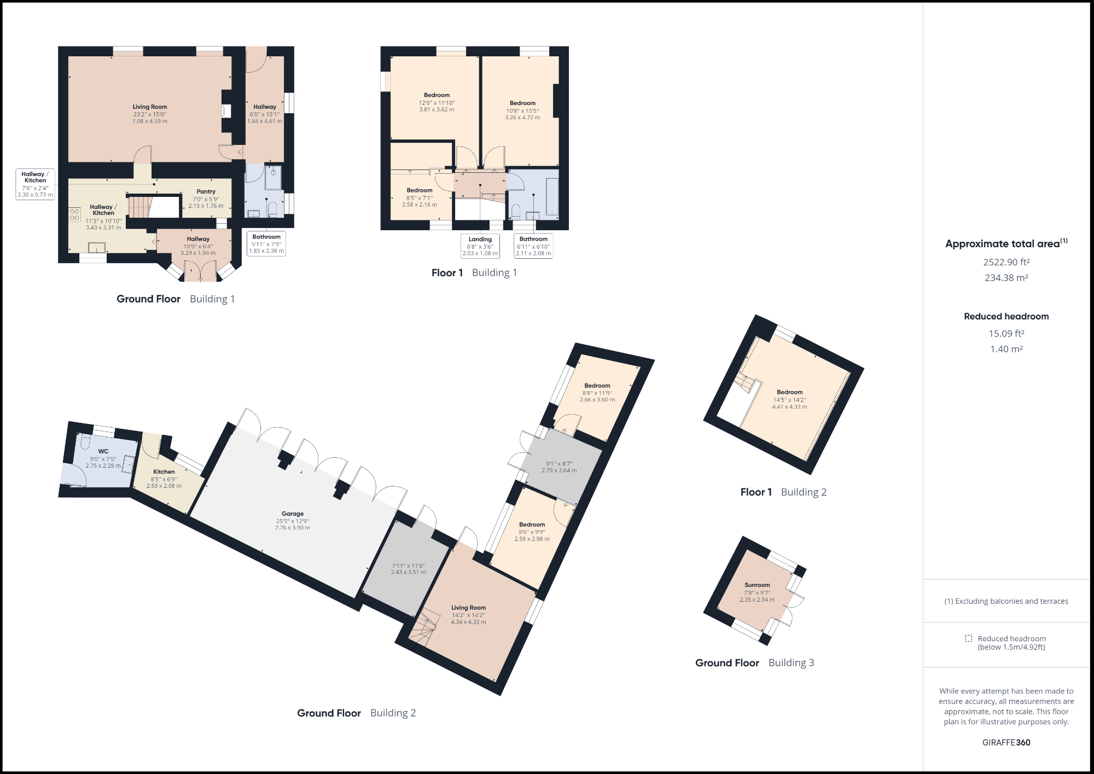
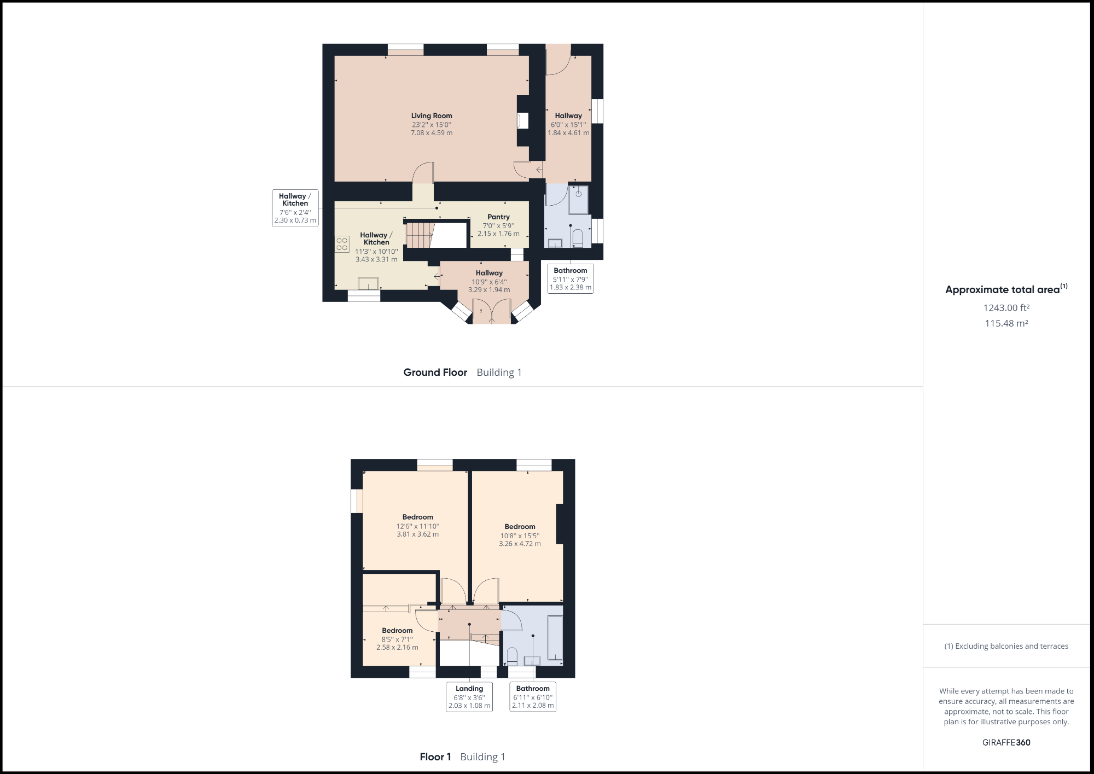
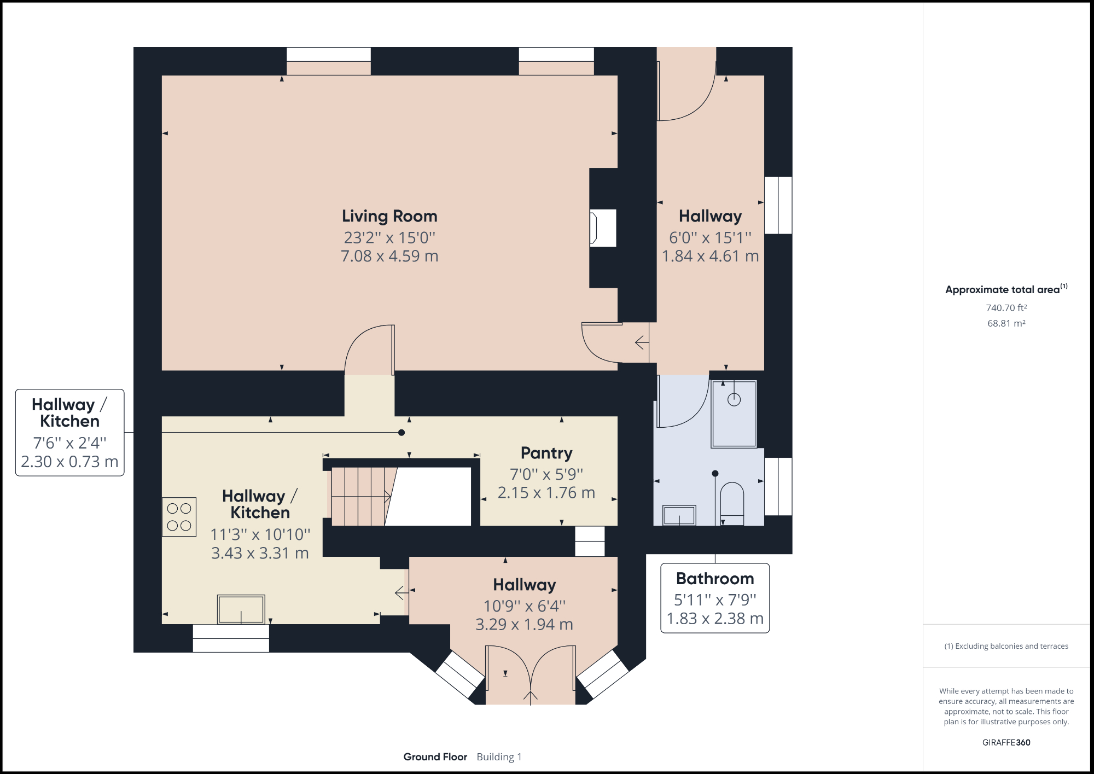
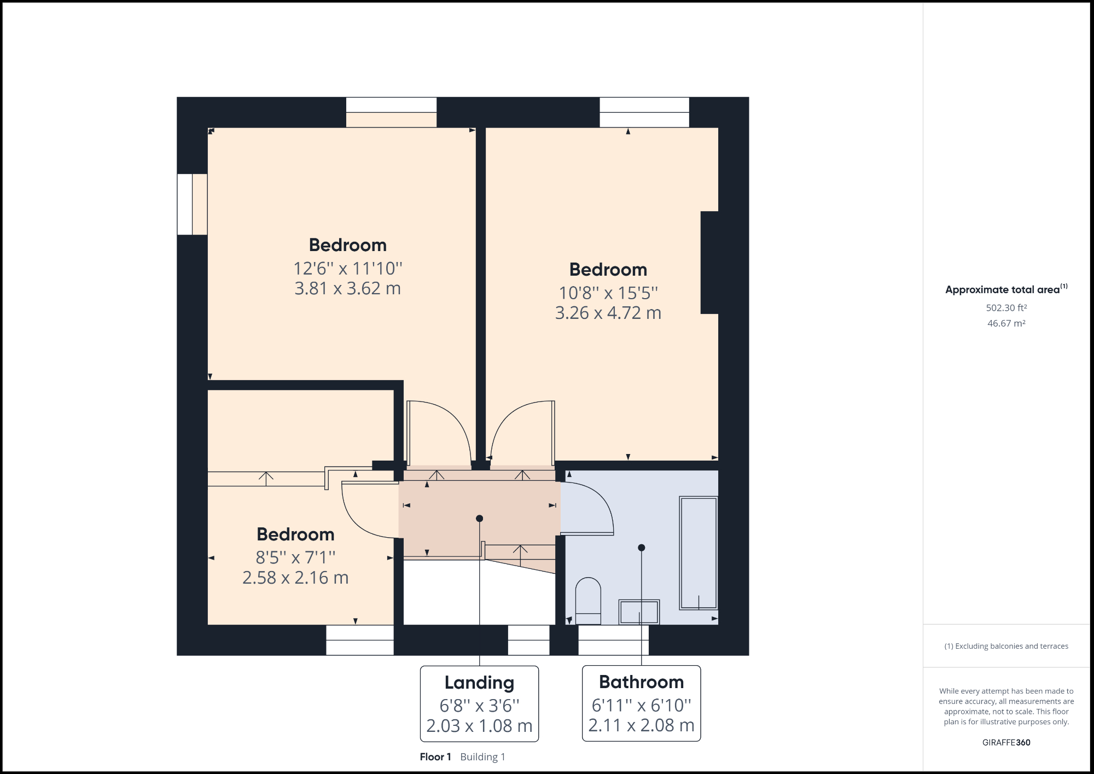
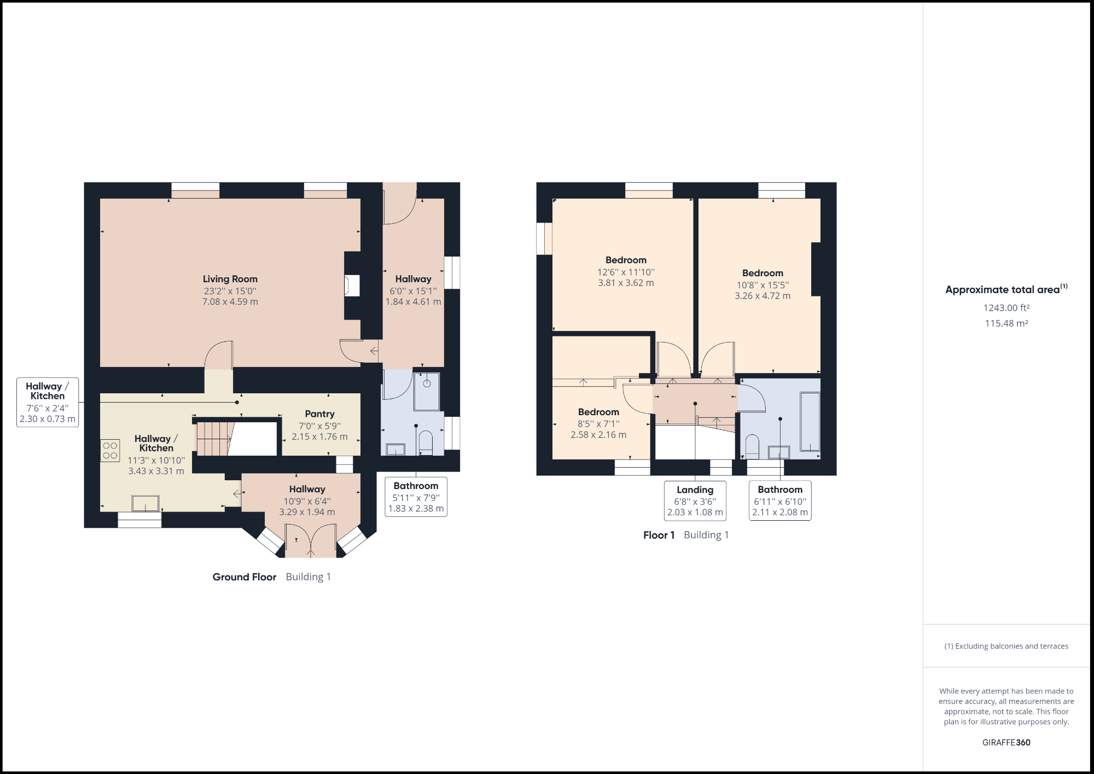
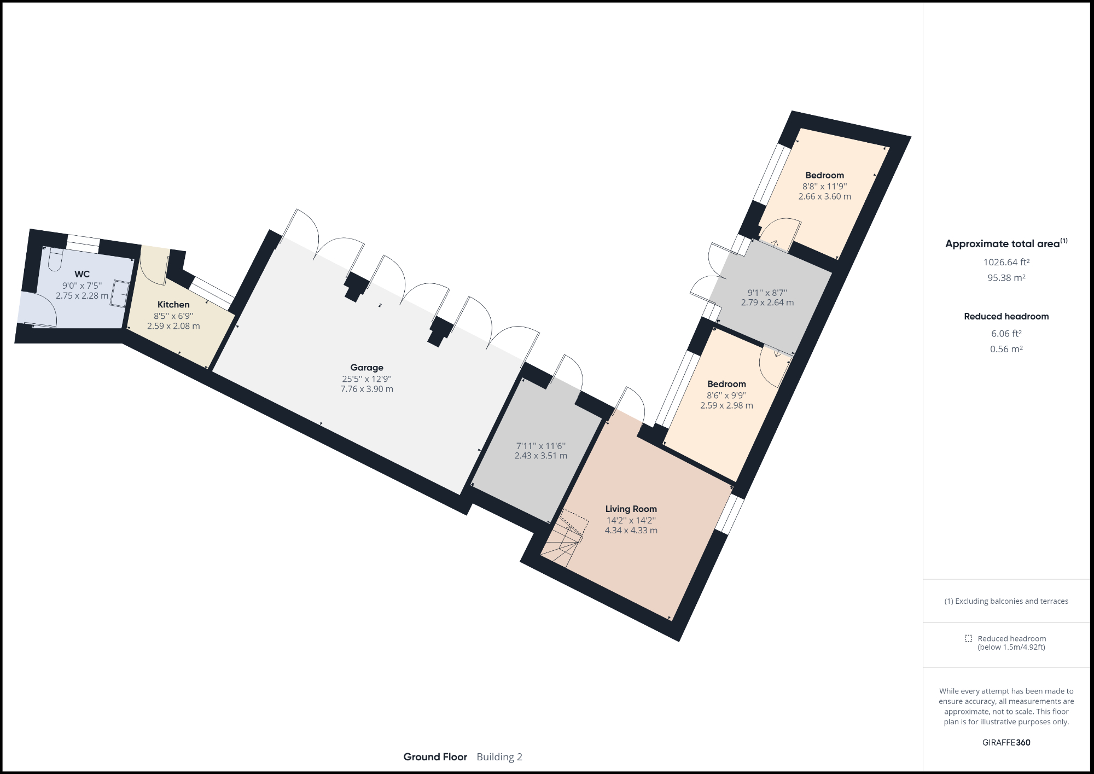
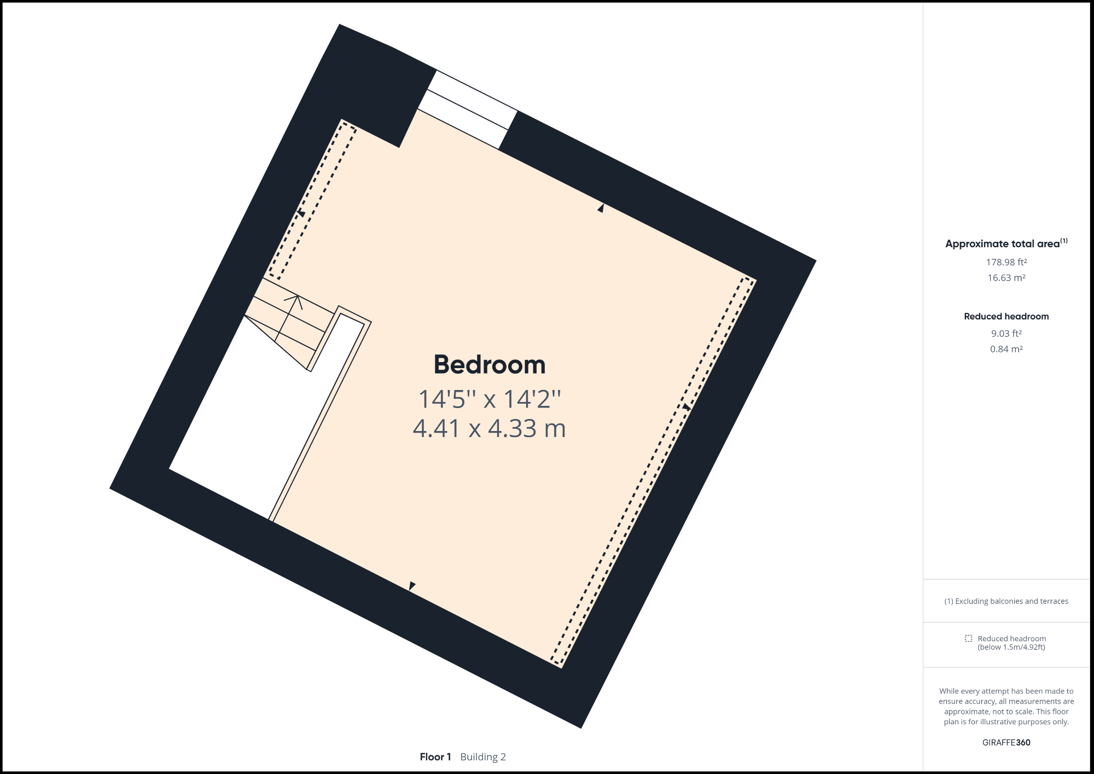
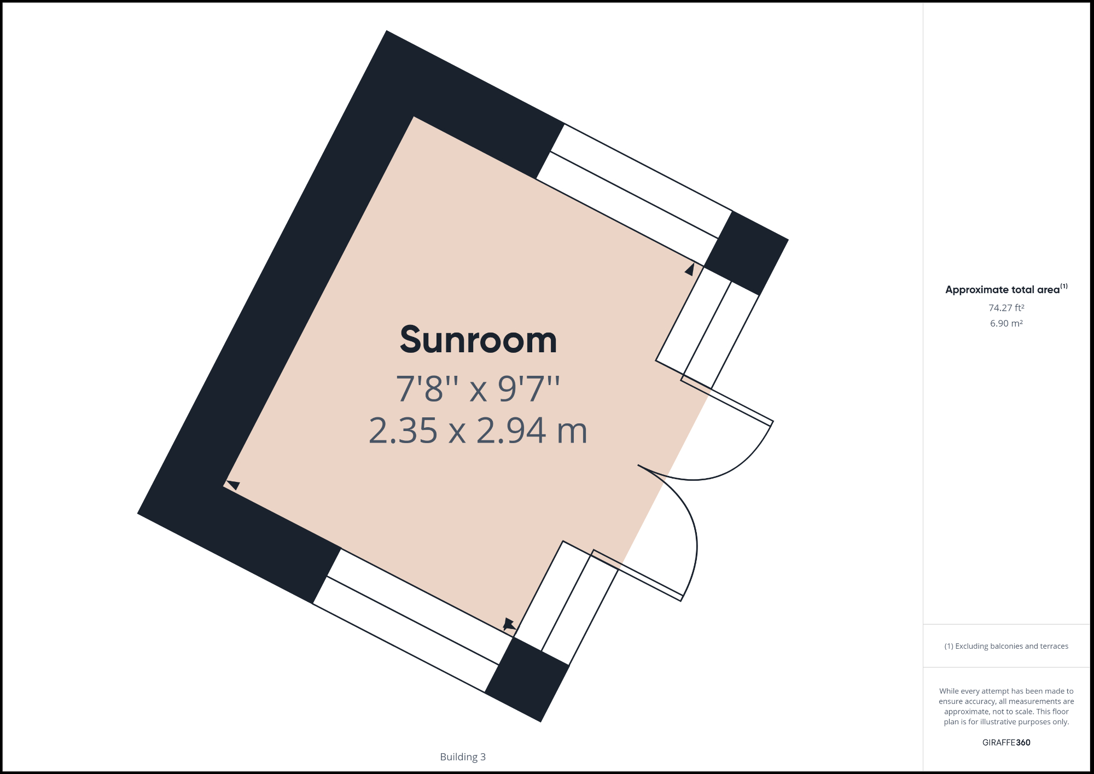
For more information about this property, please contact
Strike, CO1 on +44 113 482 9379 * (local rate)
Disclaimer
Property descriptions and related information displayed on this page, with the exclusion of Running Costs data, are marketing materials provided by Strike, and do not constitute property particulars. Please contact Strike for full details and further information. The Running Costs data displayed on this page are provided by PrimeLocation to give an indication of potential running costs based on various data sources. PrimeLocation does not warrant or accept any responsibility for the accuracy or completeness of the property descriptions, related information or Running Costs data provided here.

















































.png)
