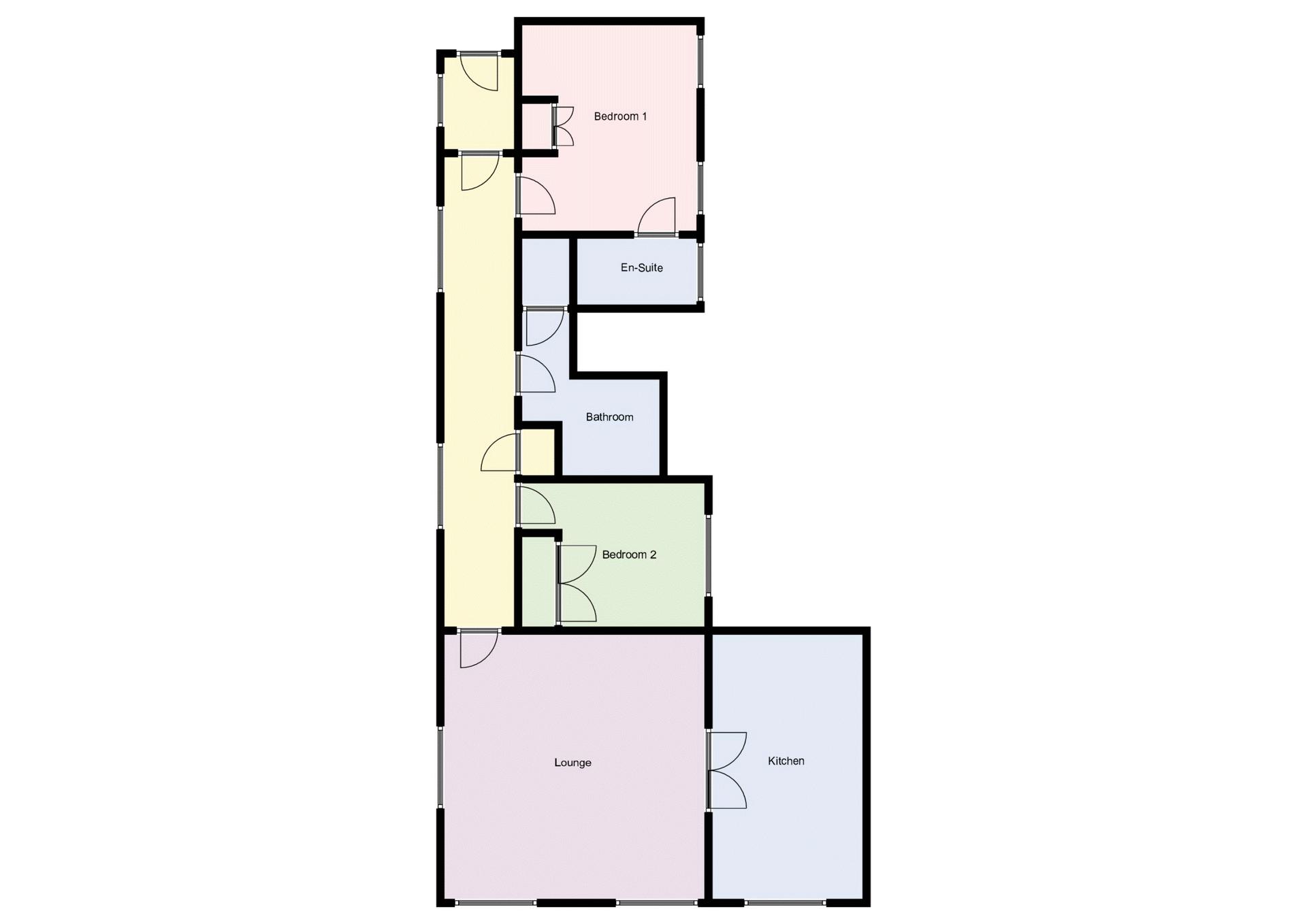Flat for sale in Kingswood Place, Serotine Close, Fareham PO17
* Calls to this number will be recorded for quality, compliance and training purposes.
Property features
- Upper Floor Apartment
- 23 Foot Entrance Hall
- Two Bedrooms
- Spacious Lounge
- Kitchen
- Principle Bedroom with En-Suite Shower Room
- Fitted Kitchen
- Bathroom
- Leasehold
- No onward chain
Property description
No onward chain. Well presented and spacious two bedroom upper floor apartment with ensuite shower room, fitted kitchen and allocated parking.
The Accommodation Comprises:-
Front door with security entry system into:-
Entrance Hall:-
Stairs to the apartment, front door into:-
Inner Hallway:-
Sash window to side, front door into:-
Main Hallway:- (23' 6'' x 3' 9'' (7.16m x 1.14m))
Double radiator, picture rail, coving to flat ceiling, smoke detector, two sash windows, deep cupboard with shelving for storage.
Lounge:- (15' 10'' x 15' 7'' (4.82m x 4.75m))
Sash windows to front and side elevations, picture rail, coving to flat ceiling, radiator, glazed doors to:-
Kitchen/Diner:- (15' 8'' x 8' 11'' (4.77m x 2.72m))
Sash window, double radiator, range of base and eye level units with work surfaces, one and a half bowl stainless steel sink unit with mixer tap, pelmet lighting, Neff ceramic hob with stainless steel extractor over, oven and grill, integrated fridge/freezer, integrated washer/dryer, integrated dishwasher.
Bedroom 1:- (10' 5'' x 12' 4'' (3.17m x 3.76m))
Sash windows, double radiator, fitted wardrobe unit, door to:-
En-Suite Shower Room:- (7' 1'' x 3' 11'' (2.16m x 1.19m))
Sash window, close-coupled wc with concealed cistern, wash hand basin with mixer tap, shower cubicle with sliding door, partly tiled, shaver socket, lighting and extractor inset ceiling.
Bedroom 2:- (10' 5'' x 8' 7'' (3.17m x 2.61m))
Sash window, radiator, fitted wardrobe unit.
Bathroom:-
Close-coupled wc, pedestal wash hand basin with mixer tap, panelled bath with mixer tap and hand shower attachment, partly tiled, towel rail, picture rail, lighting and extractor inset, door to cupboard containing wall-mounted central heating boiler and Neptune hot water cylinder.
Outside:-
Allocated parking space and visitors parking.
Agents Notes:-
Leasehold.
Lease Length: 979 Years (999 years from Jan-2003)
Maintenance Charge is £1700 pa Approx, Ground Rent: £200 pa
Property info
For more information about this property, please contact
Fenwicks, PO16 on +44 1329 596006 * (local rate)
Disclaimer
Property descriptions and related information displayed on this page, with the exclusion of Running Costs data, are marketing materials provided by Fenwicks, and do not constitute property particulars. Please contact Fenwicks for full details and further information. The Running Costs data displayed on this page are provided by PrimeLocation to give an indication of potential running costs based on various data sources. PrimeLocation does not warrant or accept any responsibility for the accuracy or completeness of the property descriptions, related information or Running Costs data provided here.























.png)
