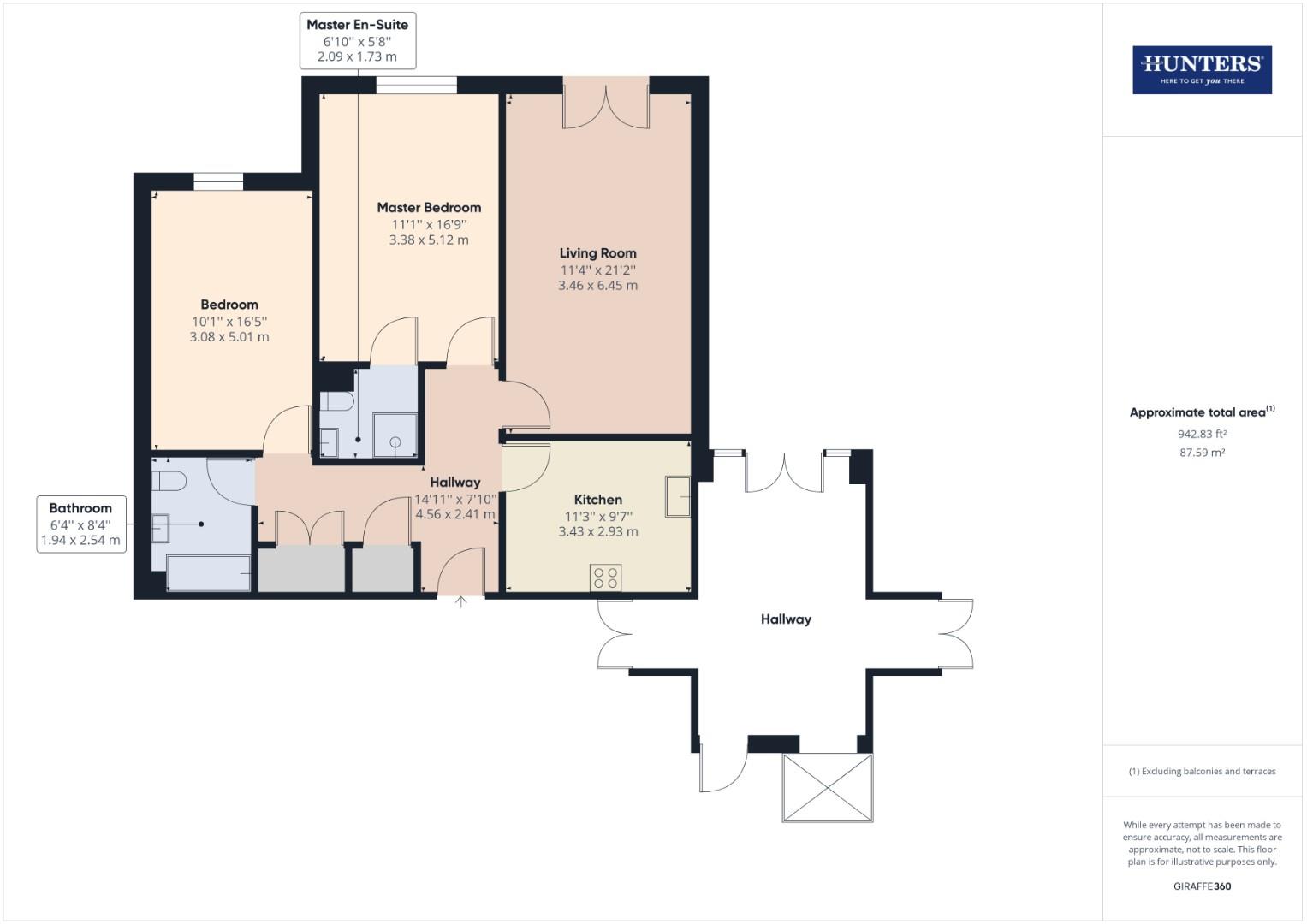Flat for sale in Milbourne Court, Milbourne Street, Carlisle CA2
* Calls to this number will be recorded for quality, compliance and training purposes.
Property features
- No Onward Chain
- Well Presented Throughout
- Modern Kitchen with Integrated Appliances
- Spacious Living Room
- Two Double Bedrooms (Master En-Suite)
- Secure Off Road Parking
- Communal Gardens
- Lift Serviced Building
- Excellently Maintained Communal Areas
- EPC - D
Property description
Hunters are delighted to market this two double bedroom apartment, located a stones throw from the City Centre. The apartment is in an excellent decorative order throughout and is located on the first floor of this lift-serviced building. Spacious throughout, the apartment also benefits an allocated parking space within the communal garage. Perfect for easy living, investment or lock-up and leave. Arrange your viewing today.
The accommodation briefly comprises hallway, living room, kitchen, master bedroom with en-suite shower room, second bedroom and bathroom. Milbourne court is an excellent lift serviced apartment building which has a secure ground floor parking garage and well-kept communal areas and gardens. The apartment is double glazed throughout and has a wet central heating system. EPC - D and Council Tax Band - B.
The Milbourne Court development is located minutes away from Carlisle City Centre, which is accessible by foot, bus or car. Famous landmarks and attractions such as Carlisle Castle, Cathedral and historic quarter can be reached within minutes. Shops, supermarkets and highly reputable bars are all close by. The M6 motorway can be easily reached for commuting along with Carlisle train station, which has high speed rail links North and South.
Hallway
Entrance door from the communal hallway, with internal doors to the living room, kitchen, two bedrooms and bathroom. Large storage cupboard with double doors plus an additional cupboard housing the wet central heating system and water tank. Radiator.
Living Room
Spacious living room complete with double glazed patio doors with Juliet balcony to the front aspect. Radiator.
Kitchen
Fitted kitchen with a range of base, wall and drawer units with complimentary worksurfaces and tiled splashbacks above. Integrated eye-level electric oven, electric hob with extractor unit above, integrated fridge freezer, integrated washing machine and dishwasher. One and a half bowl stainless steel sink with mixer tap. Radiator and recessed movement sensor spotlights.
Master Bedroom
Double bedroom complete with double glazed window to the front aspect, radiator and en-suite shower room.
Master En-Suite
White three piece suite comprising WC, wash hand basin and corner shower enclosure with main shower. Part tiled walls, chrome towel rail, extractor and recessed spotlights.
Bedroom Two
Double bedroom complete with double glazed window to the front aspect and radiator.
Bathroom
White three piece suite comprising WC, wash hand basin and bath with electric shower over. Part tiled walls, chrome towel rail, extractor and recessed spotlights.
Garage & Communal Areas
One allocated parking space within the ground floor garage. Lift accessible from within the apartment building. Communal gardens to the front and rear of the building, with paved seating at the rear. The communal entrance and hallways are well presented and maintained with the building being fully lift accessible to all floors. Secure entry-system and individual post-boxes located on the entrance-level.
What3Words
For the location of this property please visit the What3Words App and enter - ramp.club.skin
Please Note
Leasehold title, owning a share of the freehold - 999 years from 1st January 2008. Service charge approximately £1475.00 per annum which covers communal window cleaning, internal corridors, gutters cleaned, CCTV, fire checks and buildings insurance.
Property info
For more information about this property, please contact
Hunters Cumbria and South West Scotland, CA1 on +44 1228 304996 * (local rate)
Disclaimer
Property descriptions and related information displayed on this page, with the exclusion of Running Costs data, are marketing materials provided by Hunters Cumbria and South West Scotland, and do not constitute property particulars. Please contact Hunters Cumbria and South West Scotland for full details and further information. The Running Costs data displayed on this page are provided by PrimeLocation to give an indication of potential running costs based on various data sources. PrimeLocation does not warrant or accept any responsibility for the accuracy or completeness of the property descriptions, related information or Running Costs data provided here.

































.png)
