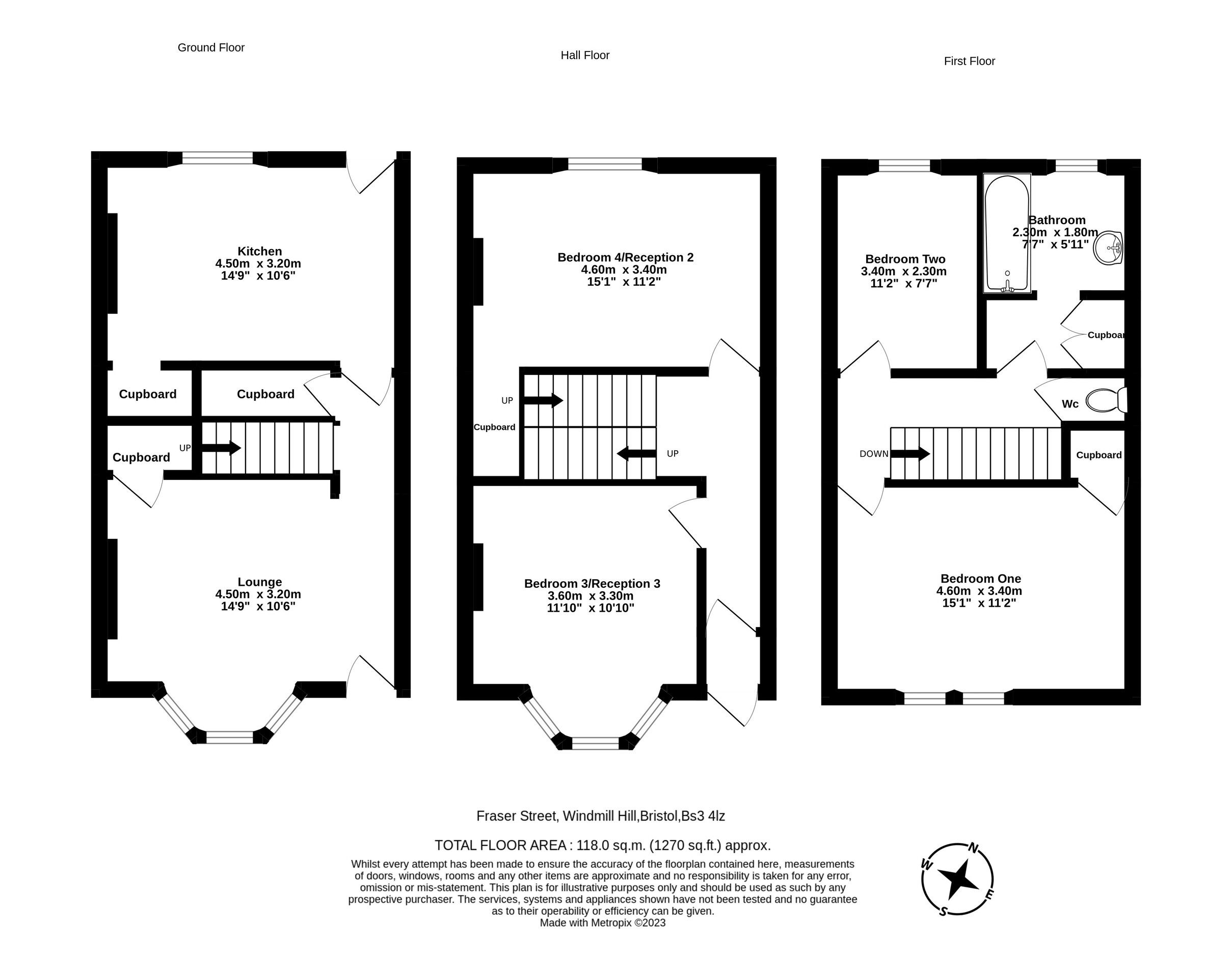Terraced house for sale in Fraser Street, Windmill Hill, Bristol BS3
* Calls to this number will be recorded for quality, compliance and training purposes.
Property features
- Windmill Hill
- Fraser Street
- 3 Floors
- 3 Bedrooms
- 2 Receptions
- Potential For 4 Bedrooms
- Flexible Accommodation
- No Chain
- Tons Of Character
Property description
A delightful bay-fronted home on Fraser Street in Windmill Hill. Set over 3 floors with flexible accommodation and offered with no chain.
**Overview**
On the ground floor, there is a cosy reception room to the rear and a bay-fronted bedroom to the front. On the lower level is a kitchen with access to the garden and a bay-fronted lounge at the front of the house. The first floor benefits from two bedrooms, a family room with a useful dressing/storage area and a separate WC.
**Outside**
There is a useful space for storage or plants at the front of the property and the rear garden is enclosed and very private. A tranquil sanctuary in this wonderful home.
**Location**
Situated on Fraser Street with Victoria Park and Bedminster train station at the end of the road. For local shops and restaurants, there is North Street, also Windmill Hill City Farm, and local Bristol Loaf or the City centre close by, and Wapping Wharf including Victoria Park pub which is great for families. Finally, for transport links, there is Bedminster Train Station is under a minute's walk, or the metro bus is within easy reach.
**We think...**
Set over 3 floors with the ability to have 4 bedrooms or numerous reception rooms and offering circa118m2 of floor space. This property offers adaptable and flexible living space.
**Material information (provided by owner)**
Sqm - 118m2 (from EPC)
EPC - D
Freehold. Council Tax Band - B
Bedroom 4 / Reception 2 (3.40 m x 4.60 m (11'2" x 15'1"))
Bedroom 3/Reception 3 (3.30 m x 3.60 m (10'10" x 11'10"))
Kitchen (3.20 m x 4.50 m (10'6" x 14'9"))
Lounge (3.20 m x 4.50 m (10'6" x 14'9"))
Bedroom 1 (3.40 m x 4.60 m (11'2" x 15'1"))
Bedroom 2 (3.40 m x 2.30 m (11'2" x 7'7"))
Bathroom (1.80 m x 2.30 m (5'11" x 7'7"))
Property info
For more information about this property, please contact
Ocean - Southville, BS3 on +44 117 444 7116 * (local rate)
Disclaimer
Property descriptions and related information displayed on this page, with the exclusion of Running Costs data, are marketing materials provided by Ocean - Southville, and do not constitute property particulars. Please contact Ocean - Southville for full details and further information. The Running Costs data displayed on this page are provided by PrimeLocation to give an indication of potential running costs based on various data sources. PrimeLocation does not warrant or accept any responsibility for the accuracy or completeness of the property descriptions, related information or Running Costs data provided here.






































.png)

