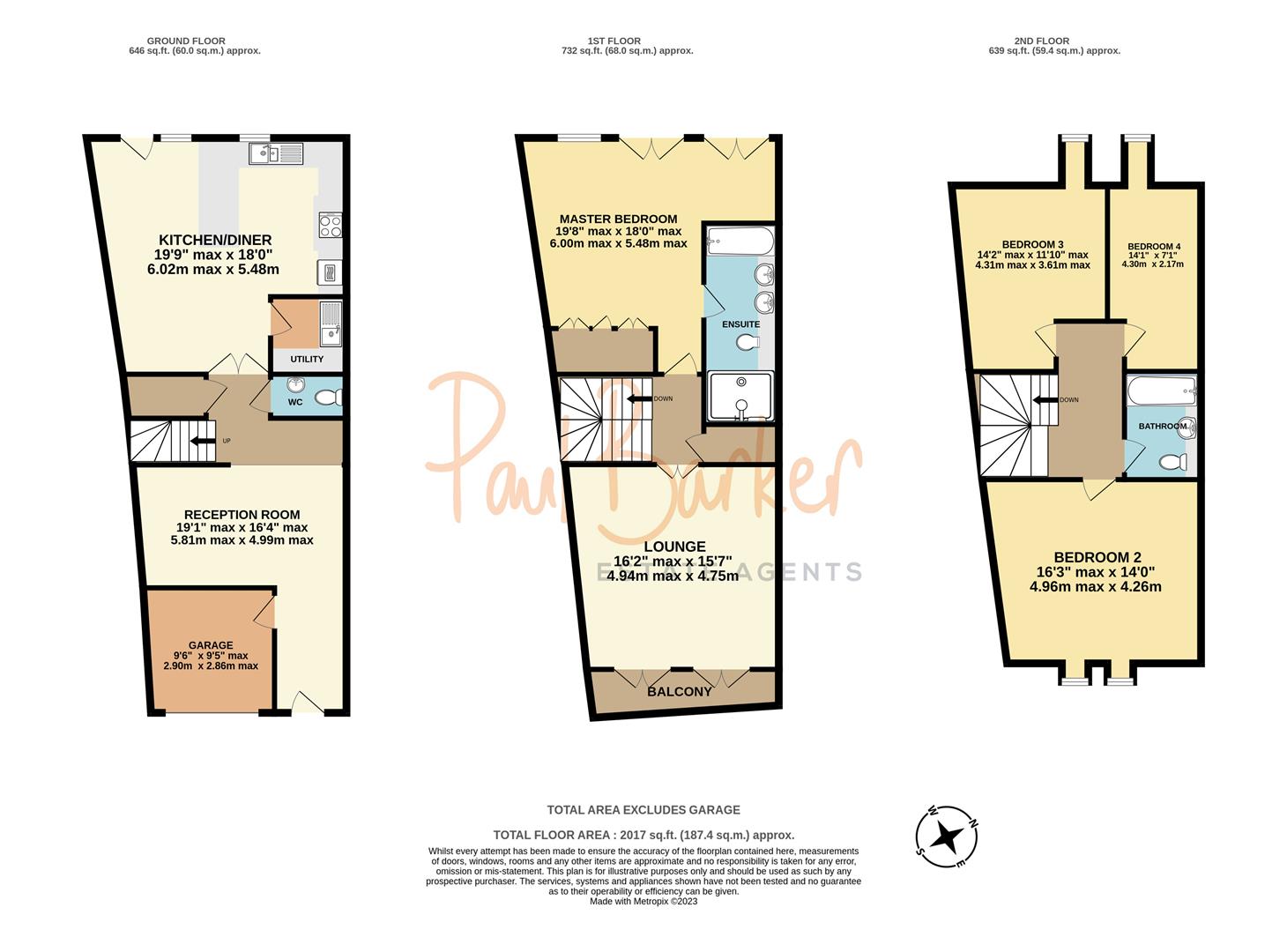Property for sale in Strawberry Crescent, Napsbury Park, St. Albans AL2
* Calls to this number will be recorded for quality, compliance and training purposes.
Property features
- Town House
- 4 Bedrooms
- Kitchen/Diner
- Bathroom & En-Suite
- Lounge
- Parking
- Rear Garden
- Communal Park Grounds
- Chain Free
Property description
This four bedroom property is located in the ever popular Napsbury Park and boasts a fitted kitchen/dining room, utility room and en-suite bathroom to the master bedroom and is offered with the benefit of no onward chain. Napsbury Park is surrounded by a Grade II Historic Park and Gardens.
The accommodation includes a kitchen/dining room with a large central island with storage, along with a hob and integrated extractor fan. This room leads through to the ground floor reception area and separate utility. The formal living room is on the first floor and has a door to balcony which has space for a small breakfast table.
The master bedroom has fitted wardrobes and an en-suite bathroom with a free standing bath and a separate shower. There are two doors both leading to Juliet balconies. Bedrooms two, three and four are all double in size and are serviced by the family sized bathroom and the loft is fully boarded providing a significant amount of storage
The low-maintenance rear garden is West-facing and enjoys afternoon and evening sunshine.
Napsbury Park is a sought after development on the Southern side of St Albans with an exclusive arrangement of luxury housing positioned in a parkland setting, adjacent to open countryside. Popular with families there is a children's playground and the location allows for convenient access to the surrounding motorway networks and highly regarded schools.
Accommodation
Entrance Hall
Reception Room (5.82m x 4.98m (19'1 x 16'4 ))
Kitchen/Diner (6.02m x 5.49m (19'9 x 18'0))
Utility Room
W.C.
First Floor
Lounge (4.93m x 4.75m (16'2 x 15'7))
Balcony
Master Bedroom (5.99m x 5.49m (19'8 x 18'0))
En-Suite
Second Floor
Bedroom 2 (4.95m x (16'3 x ))
Bedroom 3 (4.32m x 3.61m (14'2 x 11'10))
Bedroom 4 (4.29m x 2.16m (14'1 x 7'1))
Bathroom
Outside
Frontage
Garage
Rear Garden
Property info
Floor Plan - 10 Strawberry Crescent, St Albans.Jpg View original

For more information about this property, please contact
Paul Barker Estate Agents, AL1 on +44 1727 294984 * (local rate)
Disclaimer
Property descriptions and related information displayed on this page, with the exclusion of Running Costs data, are marketing materials provided by Paul Barker Estate Agents, and do not constitute property particulars. Please contact Paul Barker Estate Agents for full details and further information. The Running Costs data displayed on this page are provided by PrimeLocation to give an indication of potential running costs based on various data sources. PrimeLocation does not warrant or accept any responsibility for the accuracy or completeness of the property descriptions, related information or Running Costs data provided here.











































.png)

