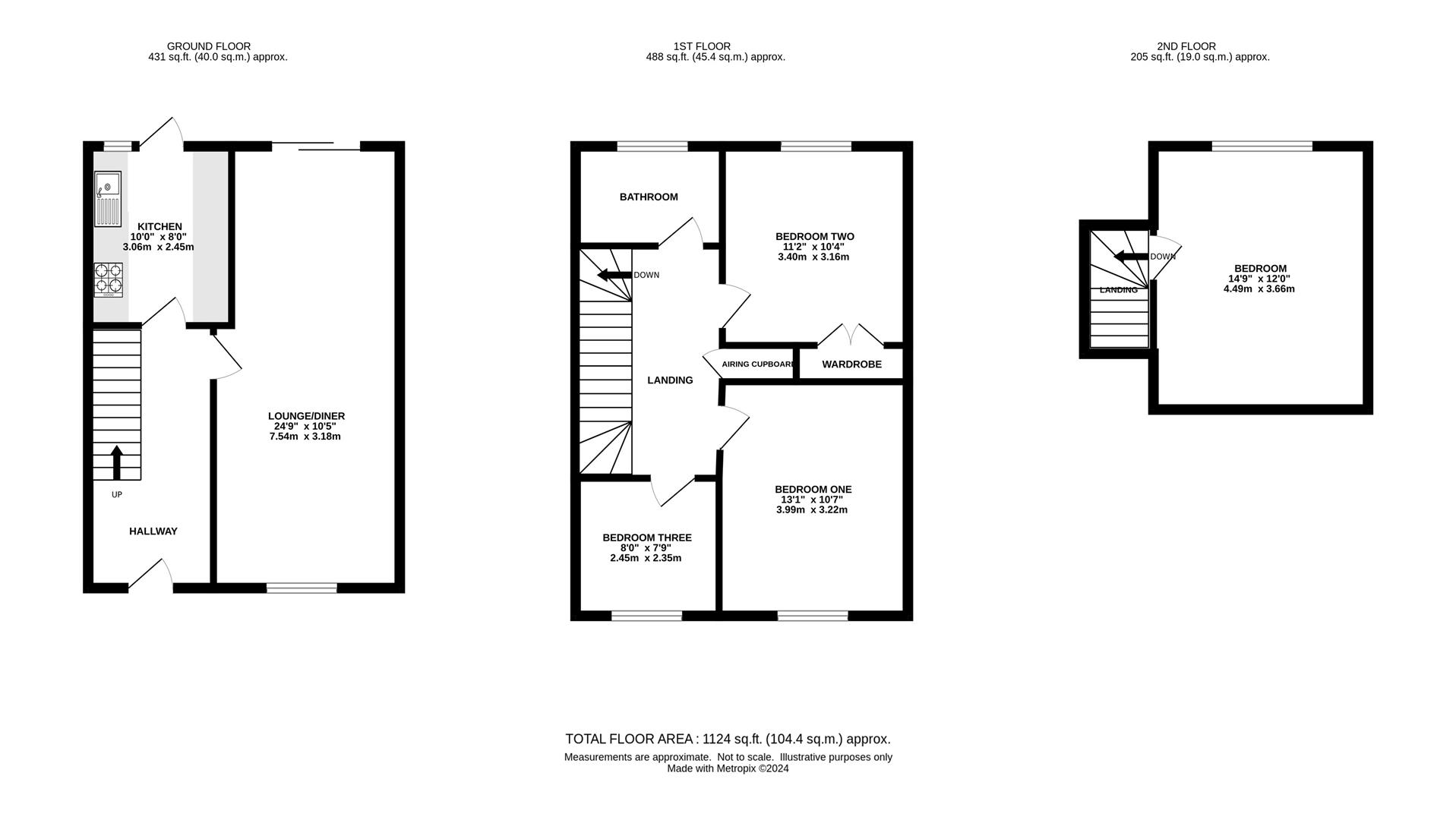End terrace house for sale in St. Johns Close, Rainham RM13
* Calls to this number will be recorded for quality, compliance and training purposes.
Property features
- Four bedrooms end terrace
- Loft conversion providing large room / 4th bedroom
- Through lounge/diner
- Garage in block to the rear
- Close to local amenities
- Parking to front
- Within walking distance of local schools
- Close proximity of hornchurch country park
Property description
Well-presented four bedroom end of terraced family home located in the sought after South Hornchurch area of Rainham. The property is located within easy reach of local amenities, bus stops and is within walking distance of The Brittons Academy, Whybridge Junior and Infant schools, and St Albans Catholic Primary School. Also within a short distance of the property is the beautiful Hornchurch Country Park and Ingrebourne Valley Nature Reserve. This lovely family home benefits from a roof extension creating a large loft room/fourth bedroom, and there is an easy to maintain rear garden which has access to the garage which is located to the rear.
As you enter the property through the double glazed front door you come into a hallway with doors to all rooms and stairs rising to the first floor. The through lounge/diner has a window to the front and a feature fireplace with log burner at the rear is the dining area with patio doors leading out to the rear garden. There is also a hatch from the dining room into the kitchen. The kitchen is fitted with white high gloss units with black worktops, there is space for a fridge/freezer, washing machine, tumble dryer and dishwasher. There's access to the garden via a back door and the kitchen is tastefully tiled in black and white tiles.
To the first floor are three bedrooms and a bathroom which is fitted in a three piece white suite and is fully tiled throughout. Bedroom one has fitted wardrobes.
There is a spacious bedroom to the second floor which has a light and airy feel.
Externally there is parking to the front for one car, a neat garden to the rear with patio and lawned area. There is a garage in a block to the rear with access from the garden.
Front door leads into:
Hallway
With stairs rising to first floor.
Lounge/Diner (7.54m x 3.18m (24'9 x 10'5))
Lounge Area: With window to the front and feature fireplace with log burner.
Dining Area: Patio doors leading out to the garden. Hatch through to the kitchen. Wooden floor.
Kitchen (3.30m x 2.69m (10'10 x 8'10))
Fitted with a range of white high gloss wall and base units with black work tops and black and white tiles throughout. Space for fridge/freezer, space for washing machine, tumble dryer, and dishwasher. White tiled floor. Back door leading out to the rear garden. Hatch to dining area.
First Floor Landing
Airing cupboard.
Bedroom One (3.99m x 3.23m (13'1 x 10'7))
Window to front. Fitted wardrobes.
Bedroom Two (3.40m x 3.15m (11'2 x 10'4))
Window to rear.
Bedroom Three (2.44m x 2.36m (8'0 x 7'9))
Window to front.
Bathroom
Fitted with a white three piece suite comprising: Panelled bath, vanity wash hand basin, low level wc. Fully tiled throughout.
Loft Bedroom (4.50m x 3.66m (14'9 x 12'0))
A spacious room with window to rear.
Exterior
Rear Garden
With patio area and neat gardens. Access to the garage at rear.
Front Garden
Parking for one vehicle.
Garage In Block
At rear of the property.
Agents Note - Fee Disclosure
As part of the service we offer we may recommend ancillary services to you which we believe may help you with your property transaction. We wish to make you aware, that should you decide to use these services we will receive a referral fee. For full and detailed information please visit 'terms and conditions' on our website
Property info
For more information about this property, please contact
Keith Ashton, CM14 on +44 1277 576906 * (local rate)
Disclaimer
Property descriptions and related information displayed on this page, with the exclusion of Running Costs data, are marketing materials provided by Keith Ashton, and do not constitute property particulars. Please contact Keith Ashton for full details and further information. The Running Costs data displayed on this page are provided by PrimeLocation to give an indication of potential running costs based on various data sources. PrimeLocation does not warrant or accept any responsibility for the accuracy or completeness of the property descriptions, related information or Running Costs data provided here.




























.png)


