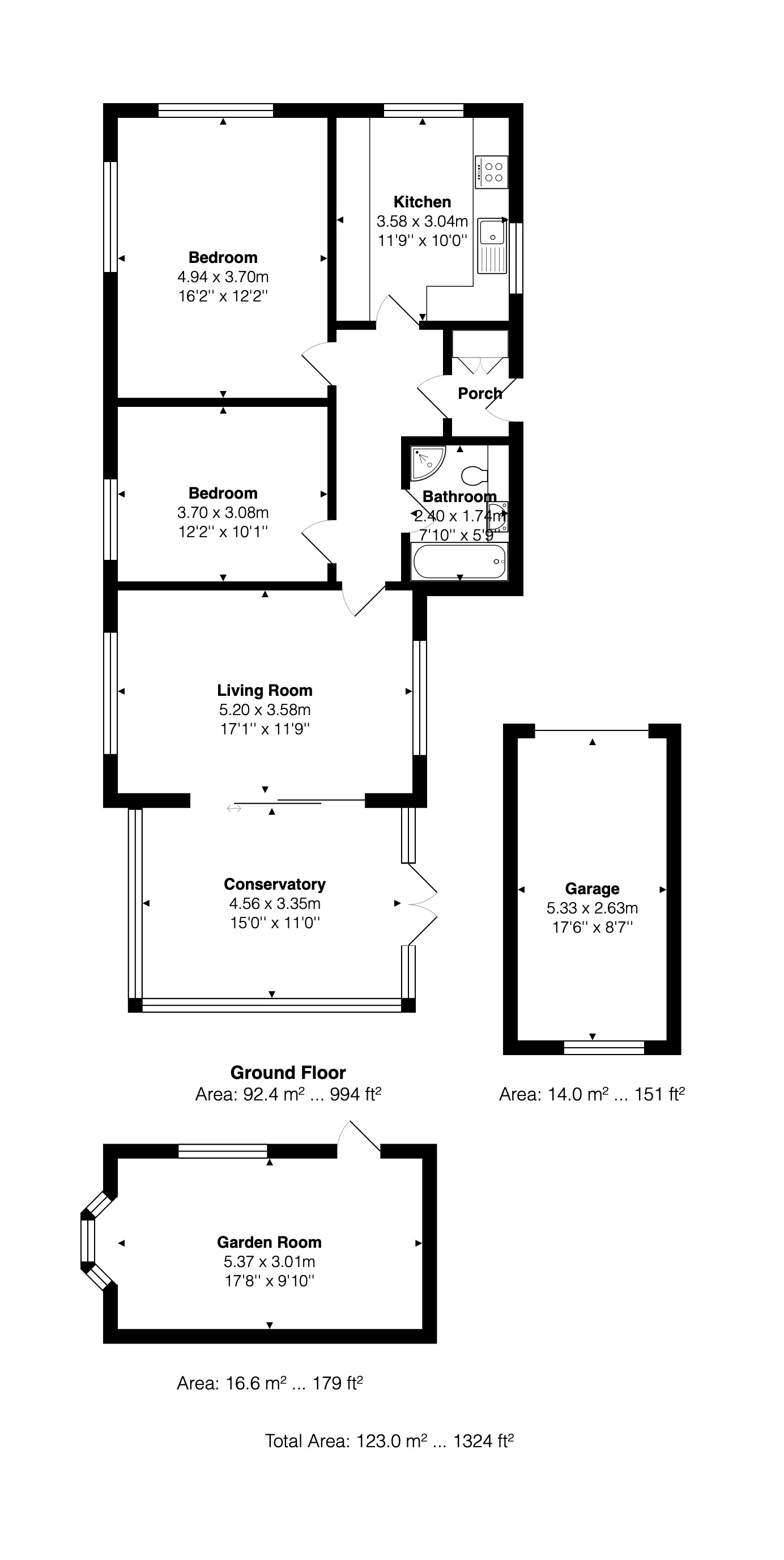Detached bungalow for sale in Roundhay Avenue, Peacehaven, East Sussex BN10
* Calls to this number will be recorded for quality, compliance and training purposes.
Property features
- Detached 2 bedroom bungalow with South facing garden
- Living room and large conservatory
- Kitchen/breakfast room and full bathroom
- Driveway, garage and summerhouse
Property description
Presented in excellent order this deceptively spacious, 2 bedroom detached bungalow is tucked away in a quieter location set back from the main coast road. The property delights in its well proportioned rooms which include a very well equipped kitchen/breakfast room, cosy living room, sizeable South facing conservatory, 2 roomy double bedrooms and bathroom with a seperate shower cubicle. The front garden is easily maintained and the mature, South facing rear garden itself is a little oasis with both a cherry and apple tree, delightful fish pond, raised terrace and summer house. The driveway provides parking for at least 2 cars and there is a single garage. Potential to extend subject to necessary planning consents.
Peacehaven is popular seaside town with lots of amenities on your doorstep including the Meridian shopping centre, café's, restaurants, doctors surgeries and dentists along with primary and community schools. A larger supermarket and retail stores can be found in Newhaven which is just a few miles to the East. There are regular bus services that can take you into Brighton or Eastbourne and beyond or make the most of scenery with a walk to the beach or a ramble over Telscombe Tye!
Presented in excellent order this deceptively spacious, 2 bedroom detached bungalow is tucked away in a quieter location set back from the main coast road. On approach there is a gated driveway for parking for upto at least 2 cars leading to the single garage with an easily maintained front garden. Upon entry the generous hallway gives access to all the principle rooms. To the front of the property you'll find a well equipped kitchen with enough space for a breakfast table and the very roomy main bedroom. Moving to the rear is a further large 2nd bedroom and full bathroom with a separate shower. The living room is a cosy space with a feature electric fire place and via sliding doors is access to the bright and airy conservatory overlooking the South facing raised terrace and garden. The mature garden itself is a little oasis with both a cherry and apple tree, delightful pond and summer house. Potential to extend subject to necessary planning consents.
Approach Gated driveway to property and single garage. Side gate to rear garden. Front garden mainly laid to lawn. Water tap.
Entrance Side entry front door to entrance lobby. Storage cupboard. Coved ceiling. Recessed ceiling light. Coir matting. Part glazed door to entrance hall.
Entrance hall Access to all principle rooms. Radiator. Coved ceiling. Recessed ceiling lights. Access to boarded and lit loft. Engineered wood floor.
Kitchen/breakfast room 11' 9" x 10' 0" (3.58m x 3.05m) Dual aspect. North facing window overlooking front garden and further East facing window. Fitted venetian blinds. Fitted kitchen comprising Stoves electric double oven. 4 ring Bosch gas hob with extractor hood over. Space for washing machine. Freestanding Hotpoint dishwasher, Electra fridge and Servis freezer. Stainless steel sink with mixer tap and drainer. Vaillant gas fired combination boiler. Range of wall and base units with concealed under unit lighting. Display cabinets with lighting. Worktops with tiled splashbacks. Radiator. Power points. Recessed ceiling lights. Slate tiled floor.
Living room 17' 1" x 11' 9" (5.21m x 3.58m) Triple aspect. East, West facing windows with fitted shutters. Large South facing sliding doors to conservatory. Curtain pole and curtains. Feature electric fire with surround and hearth. Radiator. TV point. Power points. Coved ceiling. Ceiling light. Engineered wood floor.
Conservatory 15' 0" x 11' 0" (4.57m x 3.35m) Fully glazed with heat reflective ceiling glass and French doors leading to raised terrace and garden. Roller blinds. 2 radiators. Power points. Engineered wood floor.
Bedroom one 16' 2" x 12' 2" (4.93m x 3.71m) Dual aspect. Large North and West picture windows with wood venetian blinds, curtain poles and curtains. 2 radiators. Power points. Coved ceiling. Ceiling light. Fitted carpet.
Bedroom two 12' 2" x 10' 1" (3.71m x 3.07m) West facing picture window with fitted wood venetian blind, curtain pole and curtains. Radiator. Power points. Coved ceiling Ceiling light. Fitted carpet.
Bathroom 7' 10" x 5' 9" (2.39m x 1.75m) 2 East facing frosted windows with fitted shutters. Fully tiled. White suite comprising panelled bath with taps and wall mounted shower over. Wash hand basin set into vanity unit with taps. Further matching storage cupboards. Corner shower cubicle. Low level WC with concealed cistern. Chrome heated towel rack. Recessed ceiling lights. Marble tiled floor.
Rear garden South facing with delightful raised terrace. Lawned area with mature shrubs, cherry and apple trees. Fish pond. Summer house and garden shed.
Garage 17' 6" x 8' 7" (5.33m x 2.62m) Remote controlled up and over door. Light and power points.
Property info
For more information about this property, please contact
H2O Homes, BN2 on +44 1273 283467 * (local rate)
Disclaimer
Property descriptions and related information displayed on this page, with the exclusion of Running Costs data, are marketing materials provided by H2O Homes, and do not constitute property particulars. Please contact H2O Homes for full details and further information. The Running Costs data displayed on this page are provided by PrimeLocation to give an indication of potential running costs based on various data sources. PrimeLocation does not warrant or accept any responsibility for the accuracy or completeness of the property descriptions, related information or Running Costs data provided here.






























.png)

