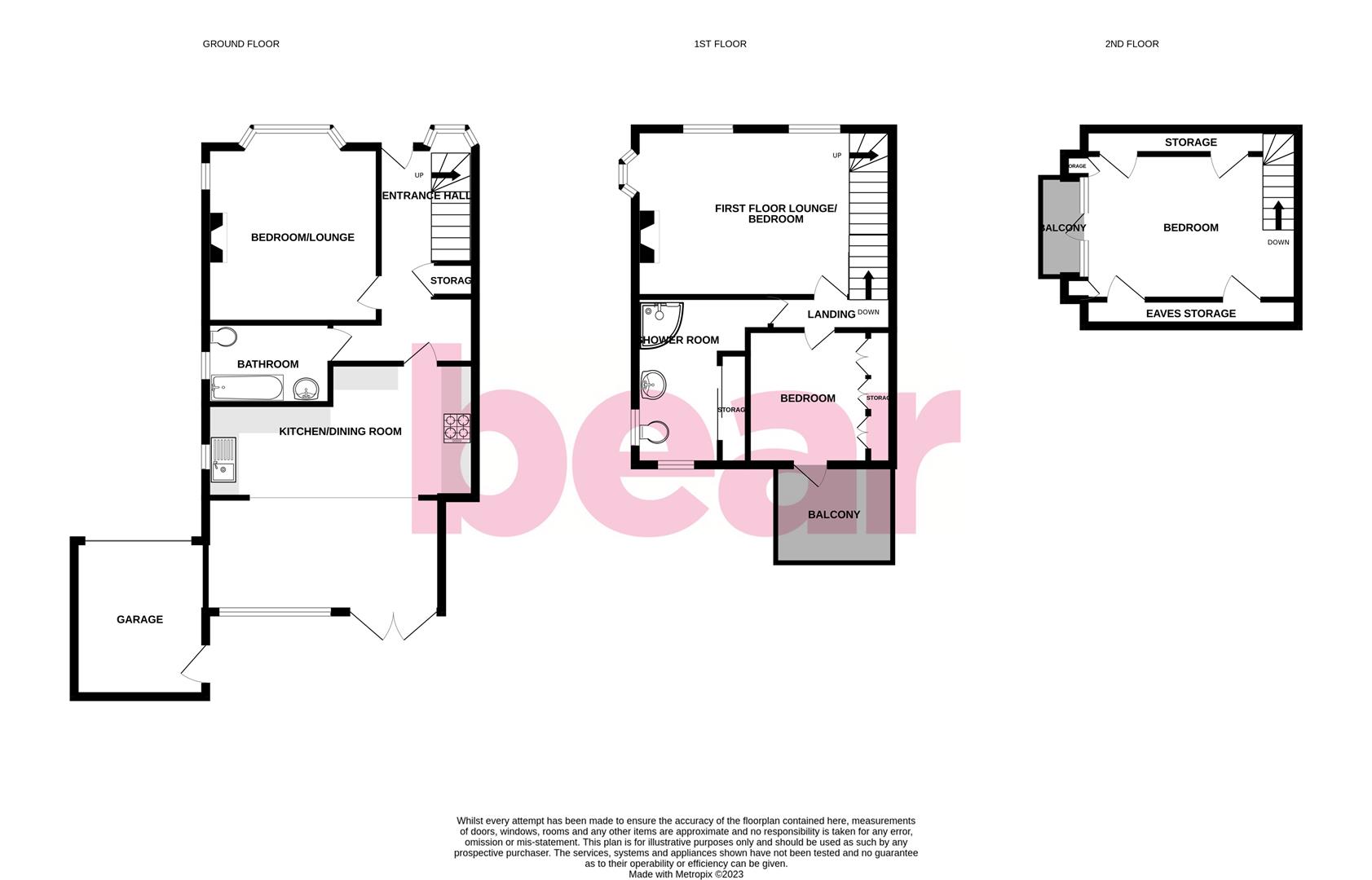End terrace house for sale in Uttons Avenue, Leigh-On-Sea SS9
* Calls to this number will be recorded for quality, compliance and training purposes.
Property features
- End of terrace fishermans cottage
- Three bedrooms
- Two bathrooms
- Driveway and garage
- Two balconies with estuary views
- Generous kitchen diner
- Attractive courtyard garden
- Very short walk to Leigh Station, Old Town and Leigh Broadway
- Quiet cul-de-sac within Leigh Conservation area
- Elevated position on the road
Property description
* £675,000 - £700,000 * two balconies with sea views * driveway and garage * impressive kitchen-family room extension * A charming end-of-terrace fisherman's cottage that has modern accommodation across three floors with the advantages of two/three double bedrooms, a stunning kitchen dining room and a driveway with access to a garage. The property boasts three outside areas including a delightful courtyard garden and two balconies with views of the Thames estuary.
Frontage
Hardstanding with parking for two vehicles, access to garage/workshop, access to rear garden, overhanging front porch, wooden front door with obscured stained glass glazing.
Entrance Hallway (4.29m x 1.75m (14'1 x 5'9))
UPVC double-glazed oriel bay to front aspect, carpeted staircase leading to first floor, storage cupboard, radiator, skirting, carpet.
Front Lounge (3.94m x 3.56m (12'11 x 11'8 ))
Original bay window with sash openers to front aspect, UPVC double glazed window to side aspect, feature fireplace, coving, dado rail, skirting, carpet, radiator.
Downstairs Bathroom (2.21m x 1.52m (7'3 x 5))
UPVC double glazed window to side aspect, partially tiled walls, bathtub with chrome mixer tap and shower attachment, low-level WC, pedestal wash basin, wall-mounted mirrored cupboard, radiator, skirting, and lino flooring.
Kitchen-Family Room (5.41 max x 4.75 (17'8" max x 15'7"))
The room has been extended to allow space for additional dining and sitting areas. UPVC double glazed French doors and windows to rear aspect, wooden-style kitchen units both wall-mounted and base level comprising: Five ring burner gas hob with stainless steel extractor hood, integrated oven, 1.5 sink and drainer with chrome mixer tap and tiled splashback, granite effect worktops, space for undercounter dishwasher, integrated fridge/freezer, larder style cupboard, two radiators, exposed brick feature wall, tiled effect lino flooring.
Rear Garden
Private feel through hedging and trees for privacy, paved patio area, with sea glimpses, side access, access to garage/workshop.
Upstairs Lounge/ Bedroom (5.49m x 3.40m (18 x 11'2))
Two original sash windows to front aspect, UPVC double glazed oriel window to side aspect with sea views, stairs rising to the second floor, radiator, feature fireplace, coving, skirting, carpet.
Bedroom Three (3.25m x 2.39m (10'8 x 7'10))
UPVC double-glazed door for access to a morning balcony, built-in wardrobes, double radiator, skirting, and carpet.
Morning East/South Facing Balcony
Metal balustrades, decking, sea views, views across the rooftops.
First Floor Shower Room (3.30m x 2.06m (10'10 x 6'9))
Duel aspect UPVC double glazed windows to side and rear aspect, built-in mirrored sliding wardrobes, shelving unit, shower cubicle, partially tiled walls, pedicel wash basin, low-level WC, skirting, tiled effect lino flooring.
Second Floor Bedroom (4.32m x 3.12m (14'2 x 10'3))
Velux window, wooden door, and sidelights for access to south-facing top floor balcony, wall cladding, eves storage, exposed brick feature wall, carpet, sea views from bed.
Top Floor South Facing Balcony
180-degree views of the estuary, Kent, and old Leigh. Metal balustrades.
Property info
For more information about this property, please contact
Bear Estate Agents, SS9 on +44 1702 787574 * (local rate)
Disclaimer
Property descriptions and related information displayed on this page, with the exclusion of Running Costs data, are marketing materials provided by Bear Estate Agents, and do not constitute property particulars. Please contact Bear Estate Agents for full details and further information. The Running Costs data displayed on this page are provided by PrimeLocation to give an indication of potential running costs based on various data sources. PrimeLocation does not warrant or accept any responsibility for the accuracy or completeness of the property descriptions, related information or Running Costs data provided here.































.png)