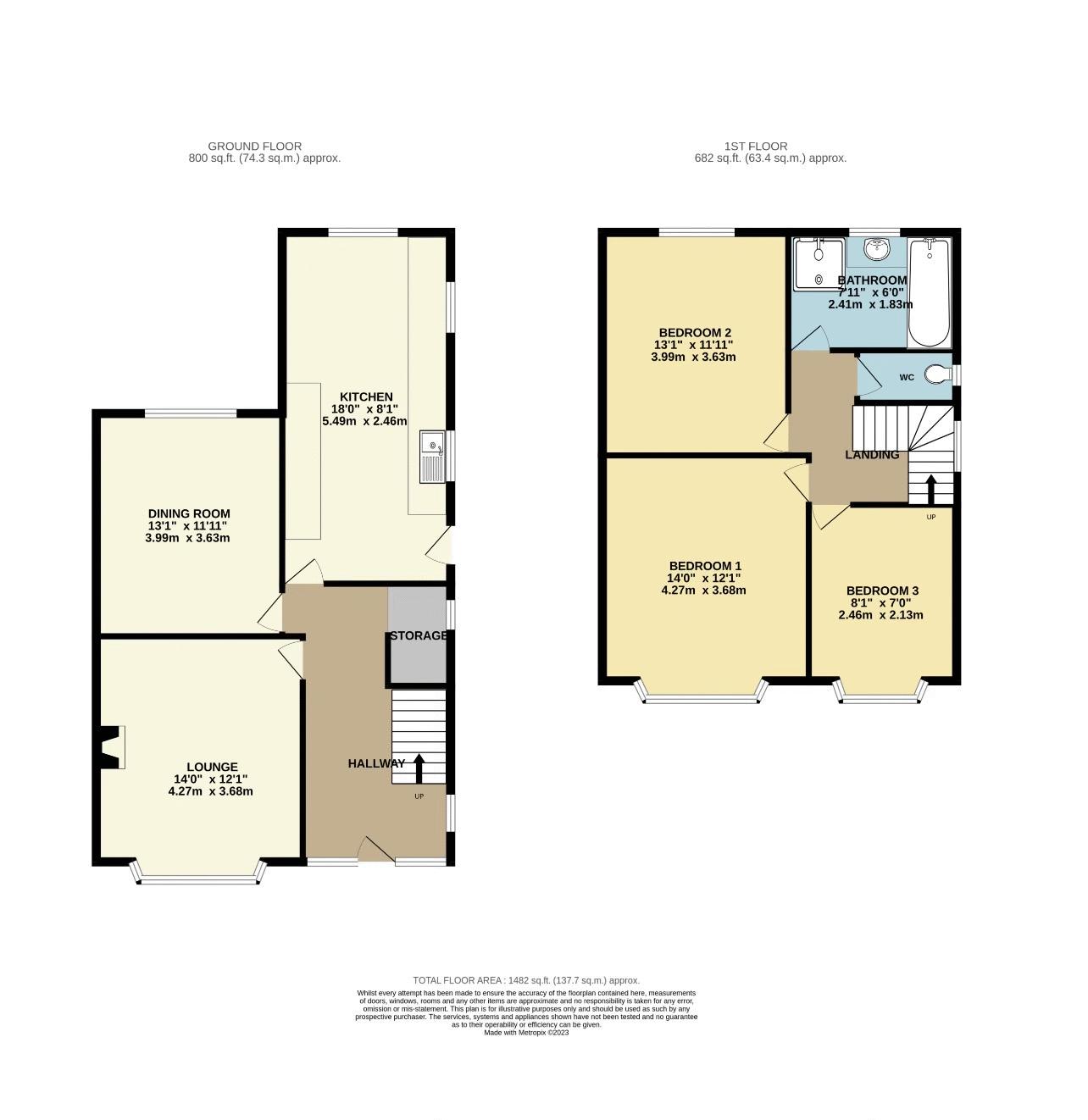Detached house for sale in Park Avenue, Louth LN11
* Calls to this number will be recorded for quality, compliance and training purposes.
Property features
- Handsome detached house with no chain
- Located just off Eastfield Road, within easy access to schools and town centre
- Entrance porch, lovely hall, two large reception rooms and kitchen
- Landing, 3 good sized bedrooms and bathroom
- Parking to front for two cars
- Lawned gardens to rear
- UPVC double glazed and gas centrally heated
- EPC rating C. Council tax band C.
Property description
This well appointed and handsome traditional detached house is located just off Eastfield Road, close to neighbourhood shopping parade and within easy access of the town centre and well regarded schools. Offered with no forward chain, the property boasts period features, gas central eating and uPVC double glazing. Internally it offers an entrance porch, lovely and welcoming entrance hall, two large reception rooms, a good sized kitchen, landing, three good sized bedrooms and family bathroom with separate wc. The front provides a new block paved driveway with parking for two cars. Fenced and lawned rear garden. The property is now in need of some tlc internally and has been realistically priced for an early sale.
Location
Located just off Eastfield Road, the property is a few minutes walk from a neighbourhood shopping parade with a Spar supermarket and takeaways. The historic town centre of Louth is within walking distance and is well serviced, with well regarded schools including King Edward Grammar School.
Entrance Porch
An open entrance porch with tiled floor, uPVC glazed door and side panels leading to:
Entrance Hall
A lovely and bright entrance hall retaining its original features including a circular feature window to the side, dado rail and picture rails to walls, panelled doors and a panelled staircase to the first floor. Radiator. Useful walk-in storage cupboard.
Lounge (14' 0'' x 12' 1'' (4.26m x 3.68m) into bay)
A large bay window main reception room having the original tiled fireplace, picture rail to walls and radiator.
Dining Room (13' 1'' x 11' 11'' (3.98m x 3.63m))
Another good sized reception rooms with uPVC double glazed window to the side elevation, fitted glazed display cabinet, with storage cupboard under, to one side on the fireplace. Picture rail to wall. Radiator. Serving hatch to kitchen.
Kitchen (18' 0'' x 8' 1'' (5.48m x 2.46m))
A good sized kitchen, whilst basic, it’s provides a comprehensive range of fitted units with work surfaces incorporating a sink, extractor hood with free standing cooker under and ample space for all your appliances. Radiator and wall mounted boilers. The kitchen is bright and airy having three uPVC double glazed windows and side entrance door.
Landing
The landing is bright having a uPVC double glazed window and radiator.
Bedroom 1 (14' 0'' x 12' 1'' (4.26m x 3.68m))
A large double, with bay window to the front elevation and radiator.
Bedroom 2 (13' 1'' x 11' 11'' (3.98m x 3.63m))
Another large double with uPVC double glazed window to the rear elevation and radiator
Bedroom 3 (8' 1'' x 7' 0'' (2.46m x 2.13m))
A good sized with uPVC double glazed window to the front elevation and radiator.
Bathroom
The bathroom has a coloured three piece suite with panelled bath, vanity wash basin and separate shower cubicle. Splashback tiling. UPVC double glazed window to the rear elevation.
Separate WC
Adjacent to the bathroom is a separate wc having half tiled walls, a white low flush wc and uPVC double glazed window to the side elevation.
Outside
The front garden has a newly installed blocked paved driveway providing off street parking for two cars.
The rear garden is fenced and is laid to lawn with ample room to create a patio terrace.
Property info
For more information about this property, please contact
Crofts Estate Agents Limited, LN11 on +44 1507 311041 * (local rate)
Disclaimer
Property descriptions and related information displayed on this page, with the exclusion of Running Costs data, are marketing materials provided by Crofts Estate Agents Limited, and do not constitute property particulars. Please contact Crofts Estate Agents Limited for full details and further information. The Running Costs data displayed on this page are provided by PrimeLocation to give an indication of potential running costs based on various data sources. PrimeLocation does not warrant or accept any responsibility for the accuracy or completeness of the property descriptions, related information or Running Costs data provided here.

























.png)