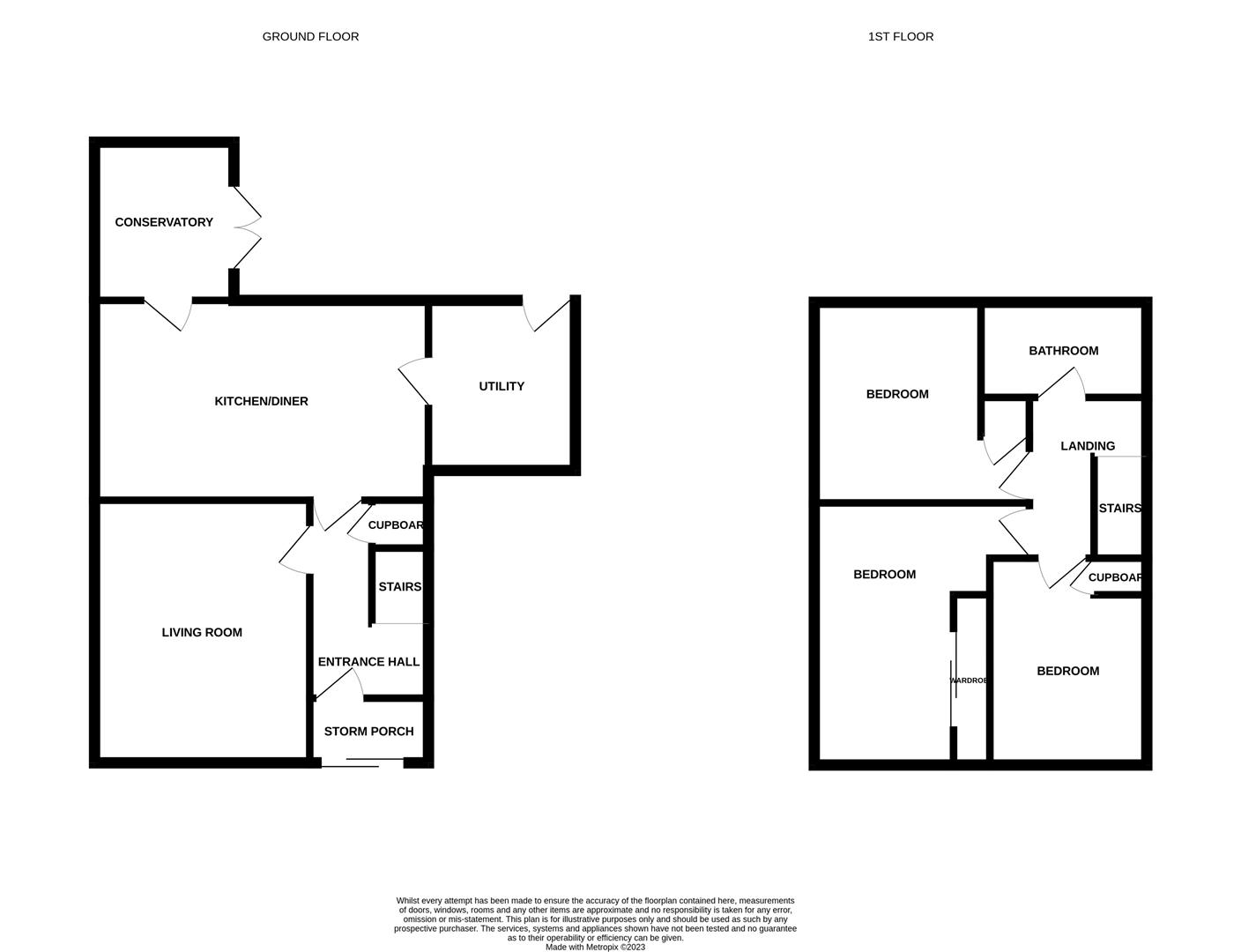Detached house for sale in Barrowburn Place, Seghill, Cramlington NE23
* Calls to this number will be recorded for quality, compliance and training purposes.
Property features
- Corner sited detached Home
- Superb Position
- 14ft Lounge
- Open plan Dining Kitchen
- Conservatory/Utility
- 3 Bedrooms
- Family Shower room
- Lovely Gardens
- Garage and Driveway
- Viewing Essential
Property description
An excellent opportunity to purchase this excellent positioned corner sited detached house, offering excellent sized family accommodation, situated on the ever so popular Barrowburn Estate, close to local amenities.
Briefly comprising Entrance porch, Lounge, Dining Kitchen, Conservatory.
To the first floor there are 3 Bedroms and shower room/wc.
Externally there are lovely, well loved front, side and rear gardens, driveway and garage. Also benefiting from gas central heating and UPVC double glazing.
Entrance
UPVC double glazed sliding door leads into
Porch
Inner door leads into ..
Reception Hallway
Stairs to the first floor, laminate flooring, understairs storage cupboard, central heating radiator.
Lounge (4.27m’0.91m x 3.35m’2.13m (14’3 x 11’7))
UPVC Double glazed window to the front elevation, double panelled radiator, feature fire surround with electric fire.
Open Plan Dining Kitchen
Dining Room (3.05m’2.44m x 2.44m’1.83m (10’8 x 8’6))
Central heating radiator, UPVC double glazed doors lead to Conservatory. Archway to ..
Kitchen (3.05m’2.44m x 2.74m’2.44m (10’8 x 9’8))
UPVC double glazed window, fitted with a range of wall and floor units with tiled work tops, incorporating stainless steel sink unit with mixer tap, tiled splash backs, gas hob and electric oven, extractor hood, laminate flooring, double panelled radiator.
Conservatory (3.35m’1.83m x 2.74m’2.44m (11’6 x 9’8))
UPVC double glazed windows, UPVC double glazed door to the rear, central heating radiator, tiled floor.
Utility Room (2.44m’3.05m x 2.44m’0.00m (8’10 x 8’0))
UPVC double glazed window and door leading to rear garden, sliding door storage cupboards, plumbed for automatic washing machine, sink unit.
First Floor Landing
UPVC double glazed window to the side elevation
Bedroom 1 (3.35m’3.05m x 2.74m’2.44m (11’10 x 9’8))
UPVC double glazed window to the front elevation, laminate flooring, built in sliding door wardrobes.
Bedroom 2 (3.35m’3.05m x 3.35m’0.30m (11’10 x 11’1))
UPVC double glazed window to the rear elevation, central heating radiator, airing cupboard.
Bedroom 3 (2.44m’0.30m x 2.74m’0.91m (8’1 x 9’3))
Measurements include stair bulkhead, UPVC double glazed window, central heating radiator.
Shower Room
Comprising seperate shower cubicle with electric shower, pedestal wash hand basin and low level WC, laminate flooring, partially tiled walls, UPVC double glazed windows to the rear and side elevation.
Externally
Block paved driveway leading to garage with up and over door, light and power. Lawned garden with stocked borders. To the rear is a lovely garden with lawn, stocked borders, patio area, pond, access around side of property.
Disclaimer
M L Estate Ltd endeavour to maintain accurate descriptions of properties in Virtual tours, brochures, floor plans and descriptions, however, these are intended as a guide only and purchasers must satisfy themselves.
The mention of any appliances and/or services within these does not imply they are in full and efficient working order, we recommend purchasers arrange for a qualified person to check all appliances before legal signing contracts.
The tenure of the property should be clarified by your legal representative prior to exchange of contracts.
Viewing Arrangements
Office Hours
Mon - Fri 9am - 5pm
Sat 9am - 2pm
We are contactable after hours on our social media pages and via email
Viewing is strictly by appointment through M L Estates, 27 Avenue Road, Seaton Delaval NE25 0DT
Property info
For more information about this property, please contact
ML Estates Ltd, NE25 on +44 191 392 0862 * (local rate)
Disclaimer
Property descriptions and related information displayed on this page, with the exclusion of Running Costs data, are marketing materials provided by ML Estates Ltd, and do not constitute property particulars. Please contact ML Estates Ltd for full details and further information. The Running Costs data displayed on this page are provided by PrimeLocation to give an indication of potential running costs based on various data sources. PrimeLocation does not warrant or accept any responsibility for the accuracy or completeness of the property descriptions, related information or Running Costs data provided here.































.png)
