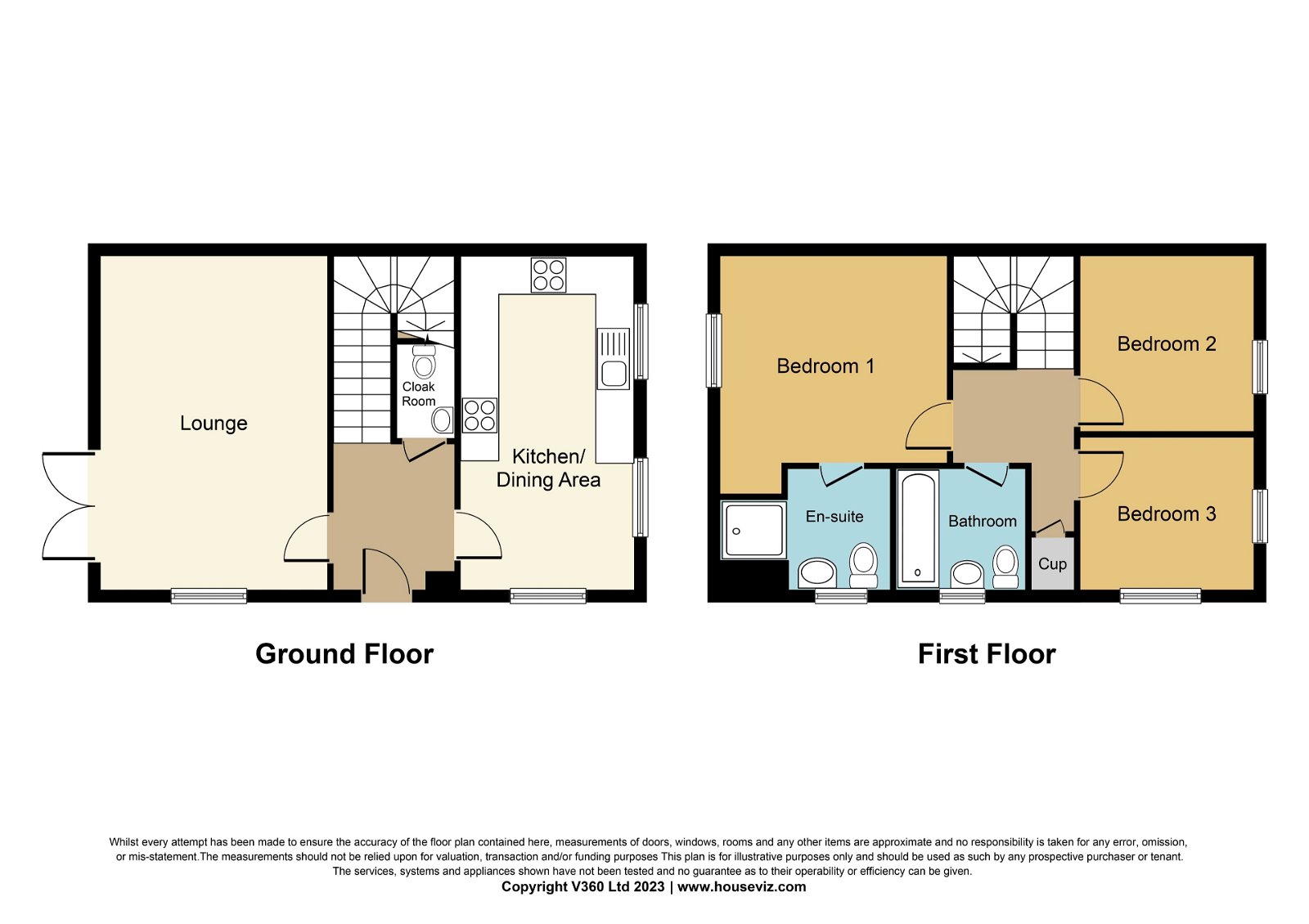End terrace house for sale in Market Way, Henley In Arden B95
* Calls to this number will be recorded for quality, compliance and training purposes.
Property features
- Prominent end terraced
- Fully double glazed & gas heated
- Generous lounge
- Dining kitchen
- Guests WC
- 3 bedrooms
- En-suite & bathroom
- Easily managed garden
- 2 designated parking spaces
Property description
Henley in Arden is a picturesque, historic market town located along the A3400 some eight miles from Stratford upon Avon and eight miles from Solihull. It is well placed for quick access on to the M40 at Lapworth Hill (2 miles) which provides links to the M42, M5, M1 and M6. In addition, the National Exhibition Centre, Birmingham International Airport and Railway Station are all within half an hour's drive. Henley in Arden contains a wide choice of local shops, doctors surgery, Inns and restaurants, including The Mount' restaurant and bar by celebrity chef - Glynn Purnell and the Black Swan by the White Brasserie (Raymond Blanc) opening Aug 2023. There are also primary and secondary schooling facilities within town. Rail and bus services provide commuter links to Stratford upon Avon, Solihull and Birmingham.
Modern home built by Taylor Wimpey as part of a small & exclusive Development. The easy to live in space is light & bright with generous side garden & designated parking at the rear for two cars.
Approach
Enjoying a highly prominent position with lawn on two sides surrounded by Beech hedging. Footpath storm canopy.
Hall
With return staircase. Grey Oak laminate flooring which extends throughout the ground floor.
Guests WC
Duel flush WC, wash basin & extractor.
Kitchen / diner
Duel aspect room with two windows at the dining area. Further window in the kitchen with sink & drainer below. Halogen hob with stainless steel splashback & concealed extractor above. Electric oven. Recess with plumbing for dishwasher & washing machine. Cupboard housing Ideal combination boiler. Space for fridge/freezer.
Lounge
A bright, well proportioned room with a front window plus patio doors on the side out to the garden.
Bedroom one
en-suite
Laminate flooring. Recessed tiled shower. WC & pedestal wash basin, Obscure glazed front window.
Bathroom
with a white suite. Bath with shower above. Duel flush WC & wash basin. Laminate flooring. Obscure glazed front window.
Bedroom two
A white suite. Bath with shower over. Pedestal wash basin & WC. Laminate flooring.
Bedroom three
A lovely bright single bedroom or home office with South & West facing windows.
Garden
Landscaped for ease of maintenance. Full width paved patio with adjoining split level timber decking. All contained within fencing & a brick wall.
Designated parking
Situated at the back with two numbered spaces.
Property info
For more information about this property, please contact
Hawkins Patterson Estate Agents, B95 on +44 1564 648137 * (local rate)
Disclaimer
Property descriptions and related information displayed on this page, with the exclusion of Running Costs data, are marketing materials provided by Hawkins Patterson Estate Agents, and do not constitute property particulars. Please contact Hawkins Patterson Estate Agents for full details and further information. The Running Costs data displayed on this page are provided by PrimeLocation to give an indication of potential running costs based on various data sources. PrimeLocation does not warrant or accept any responsibility for the accuracy or completeness of the property descriptions, related information or Running Costs data provided here.





















.png)
