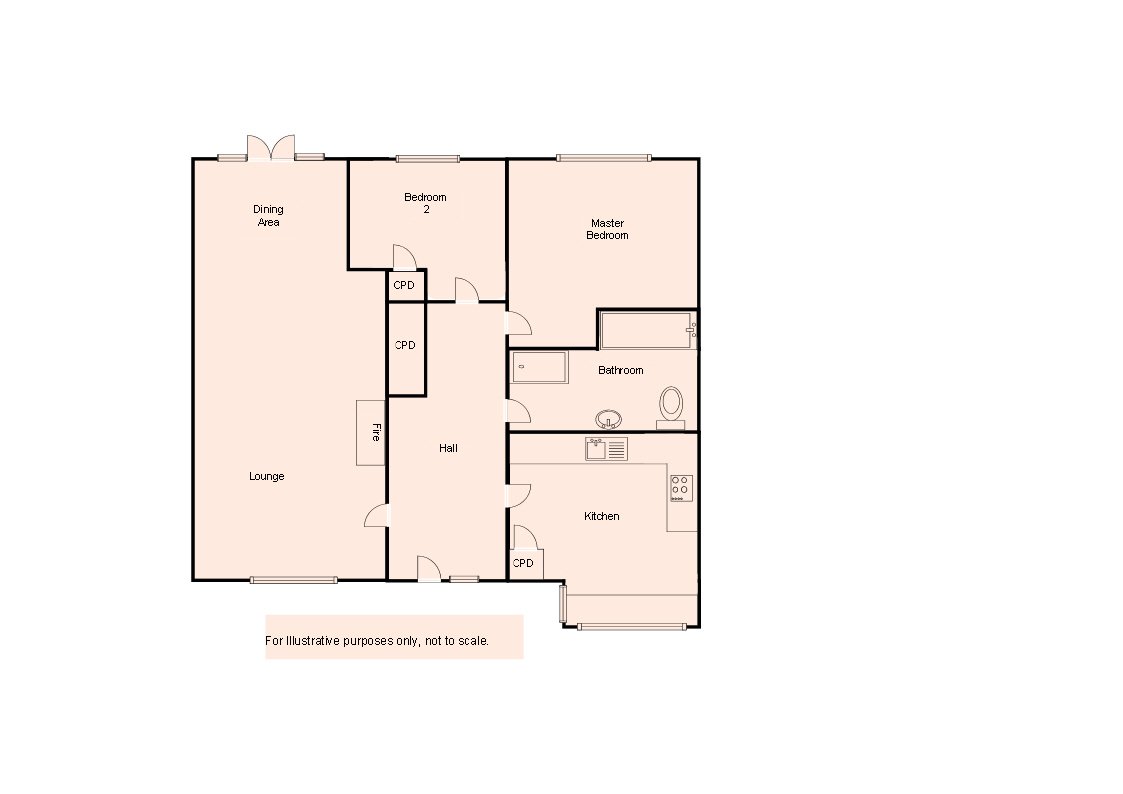End terrace house for sale in Sands Retreat, 16 Merlins Court, Tenby SA70
* Calls to this number will be recorded for quality, compliance and training purposes.
Property features
- Fantastic End Of Terrace Bungalow On A Large Plot
- Two Double Bedrooms One Bathroom
- Planning Permission To Extend To Five Bed Dwelling
- Low Maintenance Mediterranean Style Garden
- Off Road Parking For Two Cars
- Easy Walking Distance To Town & Beaches
- Quiet Cul-De-Sac Location
- Ideal Holiday Let Or Family Home
- Gas Central Heating & Double Glazing
- EER - D
Property description
The property
Situated in an extremely desirable cul-de-sac location, approximately five hundred yards from the famous North Beach and town centre, this charming end of terrace bungalow is perfectly located for the attractions and amenities which Tenby has to offer. The well appointed and beautifully presented accommodation briefly comprises Entrance Hall, Lounge/Dining Room, Kitchen, Two Double Bedrooms, and Family Bathroom. The property benefits from ample off road parking on a tarmac driveway at the side, and to the rear is a wonderful low maintenance Mediterranean style landscaped garden with a paved patios on the upper and lower levels, white rendered walls and decorative borders. The property also benefits from uPVC double glazing and gas fired central heating throughout. Currently a highly successful holiday let, Sands Retreat represents an ideal investment opportunity, or would equally make a superb family home; there is planning permission in place to extend the property to create a five bedroom dwelling as the footprint of the total plot extends from the grassed ground from the pavement back to the white rendered wall, including the substantial lawned area to the left of the bungalow. Viewing is highly recommended. To appreciate all this beautiful home has to offer.
Hall
Enter through uPVC door with frosted sidelite into Hall. Doors to all rooms. Sliding doors to large closet housing Worcester gas combi boiler. Loft hatch.
Lounge/Dining Room - 7.92m x 3.63m (26'0" x 11'11")
Large window to front. French doors sidelites to rear leading to the garden. Laminate flooring throughout.
Lounge
Dimplex electric fireplace.
Dining Area
Ample space for family sized dining suite.
Kitchen - 3.66m x 3.05m (12'0" x 10'0")
Windows to front and side. Fitted with a range of wall and base units with matching worktop. Inset stainless steel sink and drainer and mixer tap. Integral four ring gas hob and electric oven with extractor above. Space and connection for upright fridge freezer, washing machine, tumble drier and dishwasher. Part tiled walls. Tiled floor.
Bedroom 1 - 3.96m x 3.05m (13'0" x 10'0")
Large window to rear.
Bedroom 2 - 2.74m x 2.16m (9'0" x 7'1")
Window to rear. Built in single wardrobe.
Bathroom
Fitted with matching contemporary suite comprising WC, wash hand basin in vanity unit with illuminated mirror above, and bath with mixer tap and shower attachment. Electric shower in separate glazed enclosure. Fully tiled walls and floor. Heated towel rail. Extractor.
Externally
The property is approached from the front over a block paved courtyard. A tarmac driveway at the side provides off road parking for two cars. At the rear is a sunny Mediterranean style landscaped garden on two levels, with a paved patio on both the upper and lower level allowing you to follow the sun as it moves overhead in the sky, and providing an amazing space for al fresco dining and barbequing. There is planning permission granted to extend the property to create a five bedroom dwelling as the footprint of the total plot extends from the grassed ground from the pavement back to the white rendered wall, including the substantial lawned area to the left of the bungalow.
Property Information
We believe the property to be Freehold, with all mains service connected.
Council Tax Band E.
There is currently planning permission in place to extend the property at the side and into the loft to create up to a five bedroom dwelling, planning ref. Np/18/0520/ful
Directions
From our office proceed to the top of Upper Frog Street, turn right then left onto The Norton. Proceed and take the second left into Merlins Court, follow the road round to the left and Number 16 will be found on the left hand side.
Property info
For more information about this property, please contact
Chandler Rogers, SA70 on +44 1834 487941 * (local rate)
Disclaimer
Property descriptions and related information displayed on this page, with the exclusion of Running Costs data, are marketing materials provided by Chandler Rogers, and do not constitute property particulars. Please contact Chandler Rogers for full details and further information. The Running Costs data displayed on this page are provided by PrimeLocation to give an indication of potential running costs based on various data sources. PrimeLocation does not warrant or accept any responsibility for the accuracy or completeness of the property descriptions, related information or Running Costs data provided here.































.jpeg)

