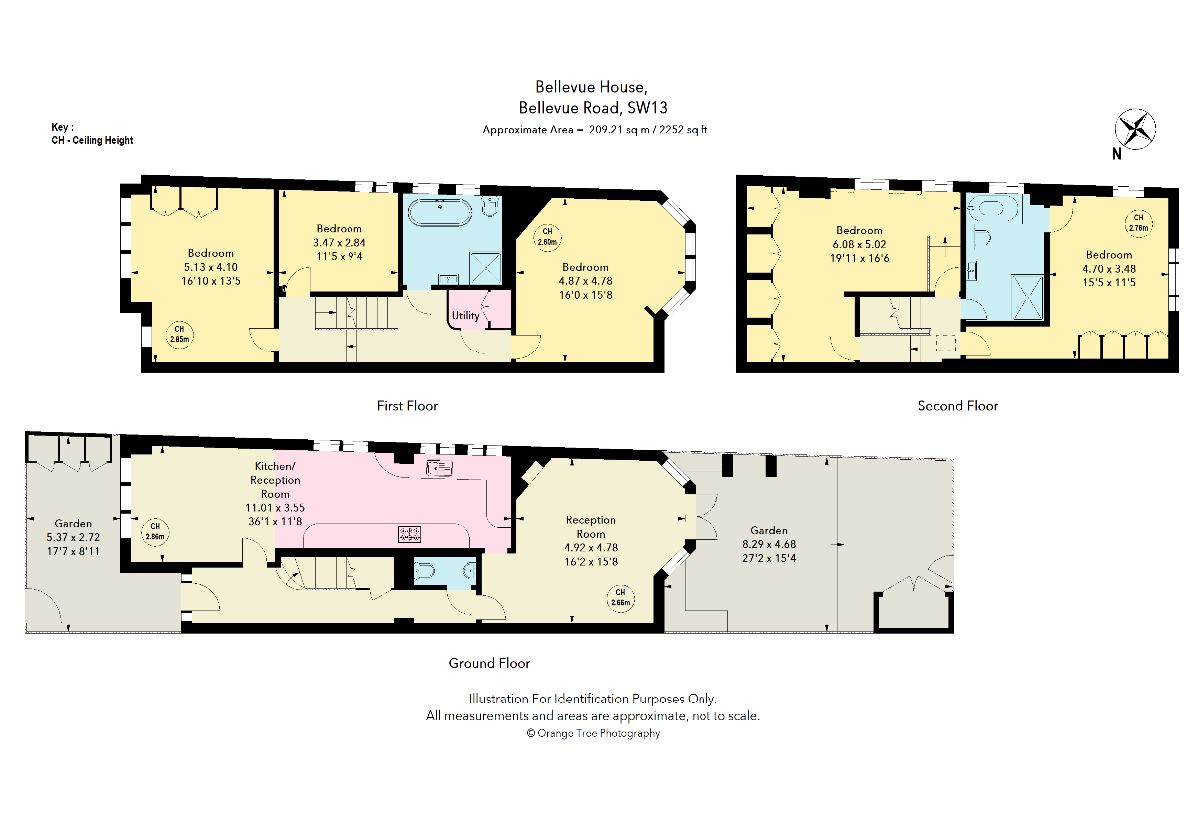End terrace house for sale in Bellevue House, Barnes SW13
* Calls to this number will be recorded for quality, compliance and training purposes.
Property features
- Heart of Barnes Village
- Alongside Beverley Brook
- Lion House
- High ceilings, wooden floors and period features
- West facing garden with secure access
- Well-Presented Throughout
- Solar Panels
- Ev charging point
Property description
Description
Discover the epitome of waterside charm with this exquisite "Lion House", enviably situated on the bank of Beverly Brook, in the vibrant heart of Barnes Village. This end-of-terrace gem basks in the glory of natural light from dawn till dusk, thanks to its unique positioning. Mornings are greeted with sunrise at the front, the side of the house enjoys continuous sunlight throughout the day, and the back garden becomes a serene haven illuminated by the evening sun, offering an ever-evolving landscape of light and shadow that accentuates the property's architectural beauty and the natural splendour of its surroundings.
The presence of Beverly Brook is not just a picturesque backdrop but a vibrant ecosystem teeming with wildlife such as moor hens and swans. This natural bounty ensures not just privacy but an unparalleled connection to nature, making every moment at home feel like a retreat from every day.
Sustainability meets luxury in this in this beautifully maintained residence, now enhanced with the latest in green technology. Recently installed solar panels (2022), coupled with backup batteries, ensure an eco-friendly lifestyle, reducing your carbon footprint.
Inside, the house boasts meticulous attention to detail and preservation of charming period features, complemented by modern amenities for comfort and convenience. The entrance sets a welcoming tone with its tessellated floor tiles, leading you to a luminous kitchen, living and dining area that overlooks the brook. This heart of the home is fully equipped with a comprehensive suite of floor and wall units, built-in appliances, drawer refrigerators, and even a wine fridge.
The ground floor also hosts an elegant reception room with a working fireplace and French doors opening on to a west-facing, landscaped and Chelsea Flower Show award winner designed garden. This outdoor oasis promises endless opportunities for entertainment and relaxation, all while basking in the afternoon and evening sun.
Ascending to the upper floors, you'll find five bedrooms. Three double bedrooms, a utility room, and a spacious family bathroom on the first floor, offering both luxury and practicality. In the principal bedroom on the second floor there are extensive fitted wardrobes and ensuite with both a bath and a shower. Notably, one of the top floor bedrooms has been transformed into a home office, providing a serene and inspiring space that functions brilliantly for remote work or creative endeavours, complete with ample storage space. This versatile room showcases the home's ability to adapt to your lifestyle, ensuring that it can accommodate family, guests, and work-from-home needs with ease.
This rare property is a sanctuary where quality, location, and lifestyle converge. Situated on Bellevue Road, it offers the perfect balance of Barnes' vibrant village life, brimming with independent cafes, boutiques, and cultural landmarks like the Olympic Cinema. With Barnes mainline station just a stone's throw away, you have swift, easy access to Waterloo & beyond.
This Lion House is not just a residence; it's a lifestyle statement for those who seek the extraordinary."
Tenure: Freehold
Property info
For more information about this property, please contact
The Property Partnership, TW9 on +44 20 8033 9905 * (local rate)
Disclaimer
Property descriptions and related information displayed on this page, with the exclusion of Running Costs data, are marketing materials provided by The Property Partnership, and do not constitute property particulars. Please contact The Property Partnership for full details and further information. The Running Costs data displayed on this page are provided by PrimeLocation to give an indication of potential running costs based on various data sources. PrimeLocation does not warrant or accept any responsibility for the accuracy or completeness of the property descriptions, related information or Running Costs data provided here.




























.png)

