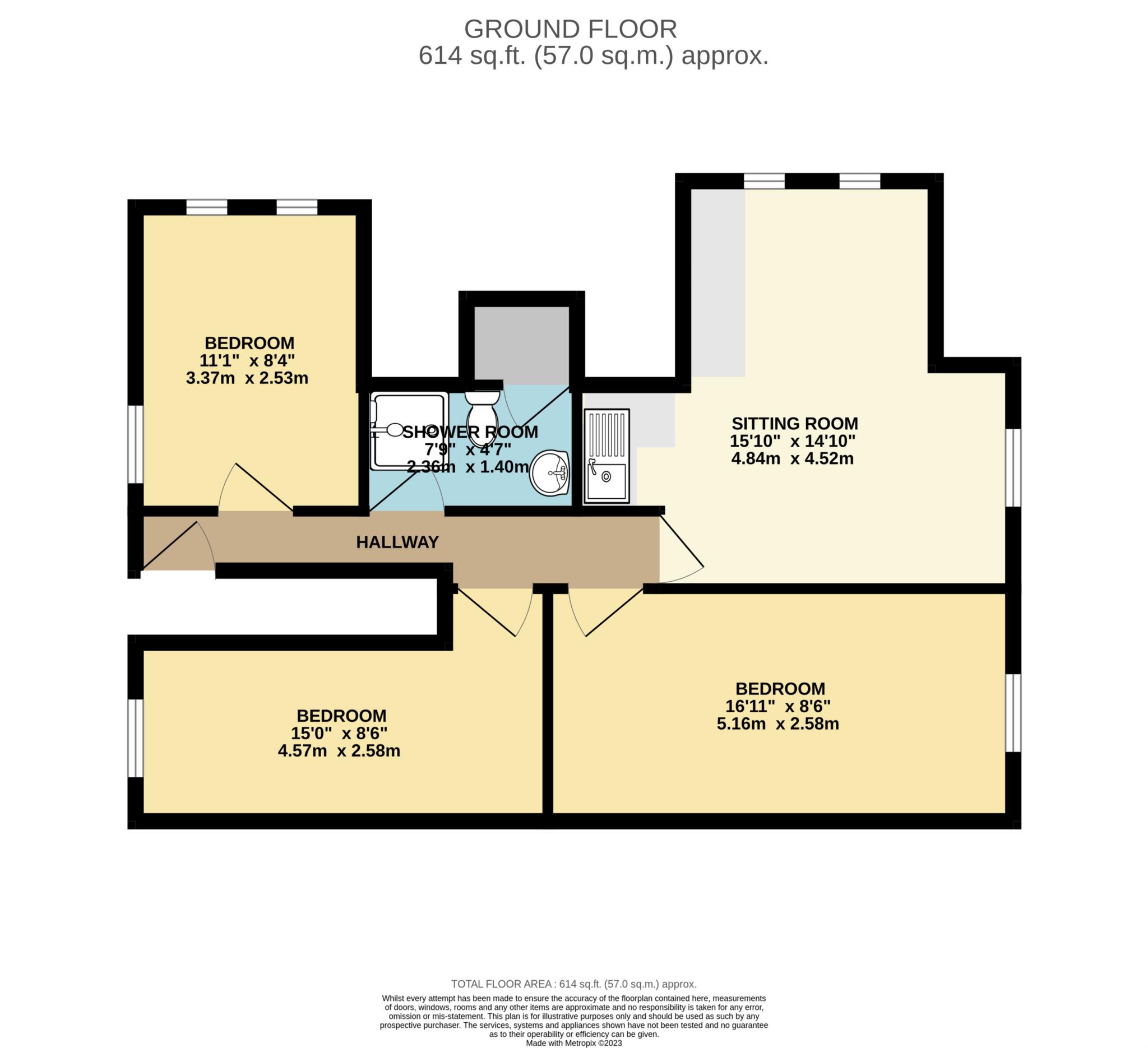Flat for sale in Pengelly, Delabole PL33
* Calls to this number will be recorded for quality, compliance and training purposes.
Property features
- Three large bedrooms, bathroom, kitchen/ Lounge.
- Long lease of approx 950 years
- Residential parking
- Short walk to all amenities
- Short drive to many tourist destinations
Property description
Recently fully renovated, this large top floor 3 bedroom apartment represents an ideal investment property or an excellent starter home. Easily big enough to accommodate a family of four. There is parking to the rear of the building.
Delabole is a traditional slate mining village which retains that Cornish Village atmosphere.Bridge House is located near the bottom of Pengelly Road which is a short walk to shops and primary school as well as the local park, doctors, and public house. Only a ten minute commute to the coast and holiday hotspots such as Tintagel and Boscastle. Wadebridge, Bude, or Launceston would be the nearest large towns, about 20 minutes away.
Description
A surprisingly large three bedroom upper floor flat located at the heart of the market town of Delabole in Cornwall.
A perfect starter home, holiday home, or long term let. There is no ground rent to pay and the maintenance is £280.00 per year. With a remaining lease of 950 years. This property is priced to sell!
Hallway
Entry to the property is through a solid, modern oak door. The hallway is long with high quality laminate flooring. The hallway gives access to all bedrooms and shower room.
Lounge/ Kitchen - 15'2" (4.62m) x 17'8" (5.38m) Max
A good sized, double aspect room with a window to the side and two windows (Dormer) to the front. There is exposed beams to the ceiling. Heating is by electric wall heater. The kitchen is integrated into the lounge area and comprises modern base units with wooden worktops. Integrated stainless steel sink with mixer tap Built in dish washer and fridge. Electric oven and grill. High quality laminate wood flooring.
Bedroom 1 - 17'2" (5.23m) x 12'7" (3.84m) Max
Window to the side aspect. Exposed ceiling beams and partial exposed stonework. Electric heater to the wall. (Restricted head height to one side)
Bedroom 2 - 15'2" (4.62m) x 11'0" (3.35m) Max
A long, 'L' shaped room with a window to the side. Exposed beams to the ceiling. Electric heater to the wall. Newly carpeted.
Bedroom 3 - 11'2" (3.4m) x 8'6" (2.59m)
Twin aspect with windows to the front and side. Electric wall heater. Recess storage to the side. Exposed beam. Newly carpeted
Shower room - 4'9" (1.45m) x 6'2" (1.88m)
Clean and modern shower room with Velux window to the front aspect. Suite comprises, low level WC with enclosed cistern, Sink on vanity unit with storage under. Large corner shower with glass enclosure and electric shower fitted. A cupboard to the rear has plumbing for a washing machine. Quality flooring.
Outside
The main entrance is a large wooden, glazed door giving access to a small porch area with all the buildings meters and electrics to the side wall. A further door leads through to the main communal hallway which gives access to the rear of the building and the parking area. To the side of the building is the vehicle access which runs along the side and to the rear where there is plenty of room for several vehicles.
Agents Notes
As said before, this flat is the ideal starter home, holiday let, or long term let. The property has been renovated to a high standard. The area is well thought of and is close to all amenities and many holiday destinations. This property is well worth viewing, and those that do, will be glad they did! Highly recommended.
Notice
Please note we have not tested any apparatus, fixtures, fittings, or services. Interested parties must undertake their own investigation into the working order of these items. All measurements are approximate and photographs provided for guidance only.
Property info
For more information about this property, please contact
Kernow Properties, PL32 on +44 1840 547978 * (local rate)
Disclaimer
Property descriptions and related information displayed on this page, with the exclusion of Running Costs data, are marketing materials provided by Kernow Properties, and do not constitute property particulars. Please contact Kernow Properties for full details and further information. The Running Costs data displayed on this page are provided by PrimeLocation to give an indication of potential running costs based on various data sources. PrimeLocation does not warrant or accept any responsibility for the accuracy or completeness of the property descriptions, related information or Running Costs data provided here.





























.png)
