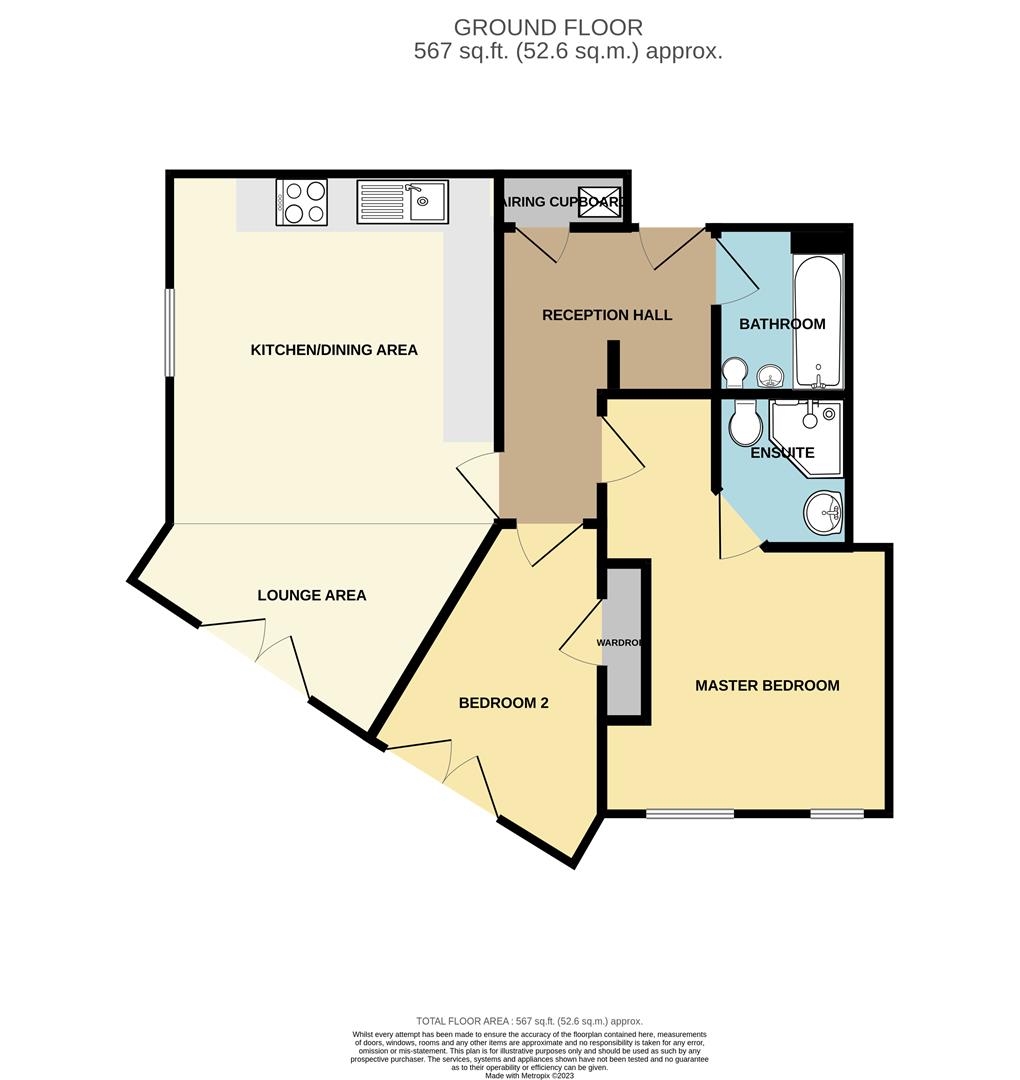Flat for sale in Ashdown Court, Knottingley WF11
* Calls to this number will be recorded for quality, compliance and training purposes.
Property features
- Spacious first floor apartment
- Reception Hall
- Living kitchen with fitted units
- Master bedroom with en-suite
- Second bedroom with robe
- House bathroom with white suite
- Secure grounds with electric gates
- Allocated parking space
- EPC grade C
- Council tax band A
Property description
An attractive first floor apartment situated in a secure complex which lies a short distance from excellent local amenities and its a stones throw away from the A1 an M62 motorways making it ideal for a commuter. There are also bus and rail links close by and the property is sold with no upper chain involved
Entrance Hall
A spacious 'L' shaped entrance hallway having a boiler/ airing cupboard off and an electric radiator.
Lounge/ Kitchen (3.76m x 6.45m (12'4 x 21'02))
An open plan living and kitchen area including French windows to Romeo and Juliet balcony, and two electric heaters. To the kitchen, there is a single sink drainer and mixer tap, work surfaces with fitted units to base and wall height, plumbing for washing machine, chimney style extractor hood over the four ring electric stainless steel hob, fitted under oven and further window to the side.
Master Bedroom (4.78m x 3.28m (15'8 x 10'9))
A spacious master bedroom comprising of two picture windows to the front of the property and an electric radiator.
En Suite (1.73m x 1.52m (5'8 x 5'0))
Joining onto the master bedroom is an en-suite/ shower room which involves a low flush WC and pedestal hand wash basin, shower cubicle with double glazed screen door, electric heated towel rail, shaver socket and an extractor fan.
Bedroom Two (2.49m x 3.76m (8'2 x 12'4))
A second good sized bedroom comprising of a built in wardrobe, a picture window, as well as French windows leading to Romeo and Juliet balcony and an electric radiator.
Family Bathroom (1.91m x 1.80m (6'3 x 5'11))
The main family bathroom comprises of a low flush WC, a hand wash basin, panelled bath, with tiled surround, integral lights and an extractor fan.
*Disclaimer*
Services/ appliances have not been tested.
Property info
For more information about this property, please contact
Castle Dwellings, WF10 on +44 1977 308897 * (local rate)
Disclaimer
Property descriptions and related information displayed on this page, with the exclusion of Running Costs data, are marketing materials provided by Castle Dwellings, and do not constitute property particulars. Please contact Castle Dwellings for full details and further information. The Running Costs data displayed on this page are provided by PrimeLocation to give an indication of potential running costs based on various data sources. PrimeLocation does not warrant or accept any responsibility for the accuracy or completeness of the property descriptions, related information or Running Costs data provided here.





















.png)

