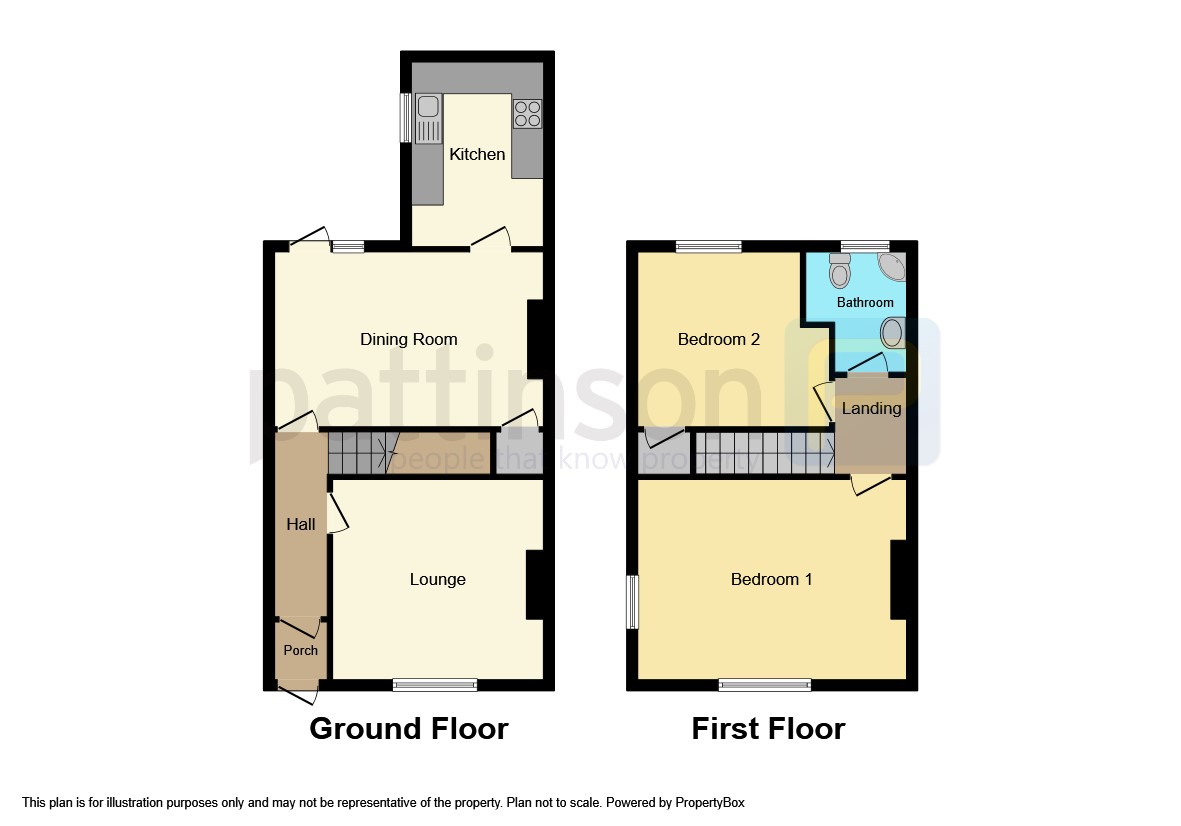Terraced house for sale in Oswald Terrace, Easington Colliery, Peterlee SR8
* Calls to this number will be recorded for quality, compliance and training purposes.
Property features
- Achievable Rent Of 500pcm
- 2 Double Bedrooms
- End Terrace Home
- 2 Reception Rooms
- GCH & Double Glazing
Property description
Summary
Pattinson Estate Agents are delighted to offer to the market this 2 double bedroom end terrace property, Located in the popular village of Easington, Co Durham.
*please see walk through video tour*
Offered for sale with no onward chain this property would make the perfect first time home or investment opportunity with rental yield of around 9%.
Benefiting from gas central heating and double glazing throughout, The floor plan in brief comprising; Entrance hallway, lounge, dining room and kitchen all tot he ground floor, to the first floor; landing, 2 bedrooms and family bathroom. To the rear external in a very private low maintenance court yard.
Close proximity to local shops, primary school, bus routes and take away restaurants, to book your internal viewing please call the Peterlee office on .
Council Tax Band: A
Tenure: Freehold
Entrance Hallway
Upvc external door to the front, radiator and stairs up to first floor landing.
Lounge
Double glazed window to the front aspect, radiator, dado rail, 'Louis' style fire surround incorporating gas fire
Dining Room
Upvc door and double glazed door to the rear aspect, laminate flooring, radiator, storage cupboard and 'Louis' style fire surround incorporating gas fire
Kitchen
Double glazed window to the side aspect, fitted wall and base units, roll top work surfaces, circular stainless steel sink unit with mixer tap, electric cooker point, gas hob, extractor hood, tiled splashbacks and laminate flooring.
Landing
Access to both bedrooms, bathrooms and loft storage space.
Bedroom One
Double glazed window to the front aspect, double glazed window to the side aspect, radiator, coving and wood flooring.
Bedroom Two
Double glazed window to the rear aspect, radiator and storage cupboard
Family Bathroom
Double glazed widow to the rear aspect, low level w/c, corner paneled bath, pedestal wash hand basin and chrome towel radiator.
External Rear
Sunny, very private rear court yard.
Property info
For more information about this property, please contact
Pattinson - Peterlee, SR8 on +44 191 490 6097 * (local rate)
Disclaimer
Property descriptions and related information displayed on this page, with the exclusion of Running Costs data, are marketing materials provided by Pattinson - Peterlee, and do not constitute property particulars. Please contact Pattinson - Peterlee for full details and further information. The Running Costs data displayed on this page are provided by PrimeLocation to give an indication of potential running costs based on various data sources. PrimeLocation does not warrant or accept any responsibility for the accuracy or completeness of the property descriptions, related information or Running Costs data provided here.



























.png)

