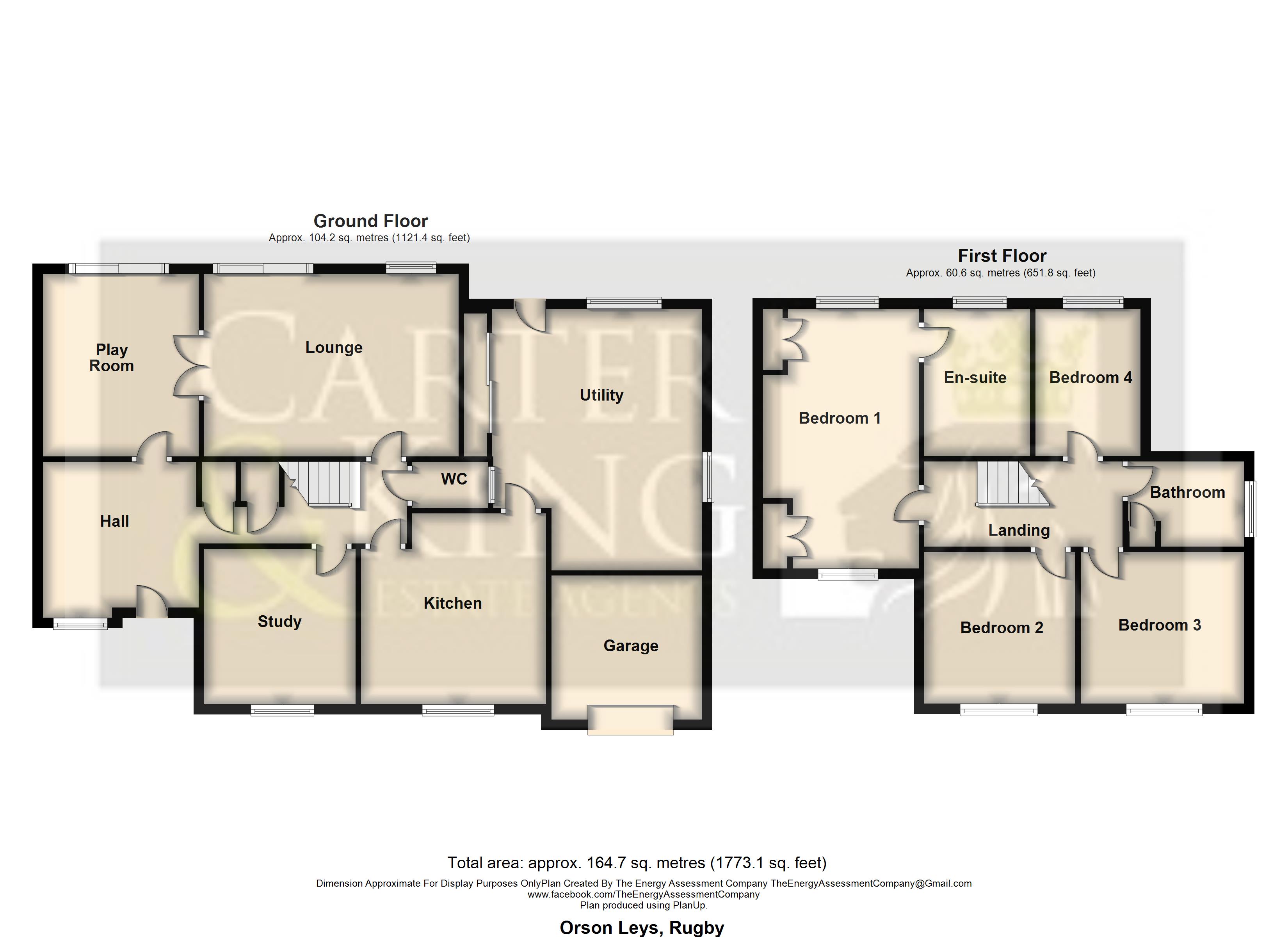Detached house for sale in Orson Leys, Hillside, Rugby CV22
* Calls to this number will be recorded for quality, compliance and training purposes.
Property features
- Detached Family Home
- Four Double Bedrooms
- Entrance Hallway, Guest WC & Generous Utility
- Family Room/Play Room & Dedicated Home Office
- Generous Lounge with Sliding Doors to Garden
- Modern Fitted Kitchen/Diner
- Very Generous Master Bedroom with Built in Wardrobed
- Family Bathroom & Four Piece En-Suite to Master
- In & Out Driveway, Carport & Integral Garage
- Beautifully Presented Throughout
Property description
A fantastic, four double bedroom, detached home in the heart of Hillside, Rugby. A unique opportunity to purchase a generously proportioned family home offering modern and beautifully presented living accommodation arranged over two floors. Wide, landscaped garden with large patio, integral garage, in and out block-paved driveway offering ample parking. Must be viewed!
This fantastic, spacious modern family home offers beautifully presented living accommodation arranged over two floors and enjoys an enviable plot in the centre of Hillside, Rugby, close to good schooling and local amenities. The plot boasts a generous in and out block paved driveway providing ample off-road parking with integral garage and carport to the front aspect, and a wide, private mature garden with superb, paved patio area, pergola and raised planters to the rear aspect.
The ground floor accommodation comprises in brief of a spacious entrance hallway with stairs leading to the first floor, playroom/family room with sliding doors to the garden and leading through to the spacious lounge with feature fireplace and sliding doors opening onto the landscaped rear garden. The modern fitted kitchen features ample cabinetry and dining space, with door leading through to the very generous utility space. The ground floor accommodation is completed with a guest WC, and dedicated home office.
Heading up to the first floor you are greeted with a spacious landing area, with doors leading to the four double bedrooms and family bathroom. The generously proportioned master bedroom suite boasts ample built-in wardrobes and a luxury en-suite bathroom with raised bath and walk in shower enclosure. Bedroom two also features built in wardrobes.
The property further benefits from gas central heating, and double glazing and is finished to a high standard throughout. As properties of this nature in this location rarely come to market, early inspection is considered essential to avoid disappointment.
Hillside is well served by a wide range of local shops and amenities, well regarded schooling, and excellent transport links to include regular bus routes, easy access to the M1/M6 and M45 motorway networks and is only a short ten minute drive from Rugby train station, which operates mainline services to London Euston in just 48 minutes.
Room Dimensions:
Playroom/Family Room 3.1m x 3.6m
Lounge 5.15m x 3.6m
Home Office 3.02m x 3.10m
Kitchen 3.6m max x 4.14m max
Utility 4.1m to cupboard units x 5.21m max
Bedroom 1 5.89m x 3.17m max
En-Suite 3.62m x 2.12m
Bedroom 2 3.06m to wardrobe fronts x 3.03m
Bedroom 3 3.03m x 3.03m
Bedroom 4 3.62m x 2.09m
Bathroom 2.39m x 2.07m
Property info
For more information about this property, please contact
Carter & King, CV22 on +44 1788 285884 * (local rate)
Disclaimer
Property descriptions and related information displayed on this page, with the exclusion of Running Costs data, are marketing materials provided by Carter & King, and do not constitute property particulars. Please contact Carter & King for full details and further information. The Running Costs data displayed on this page are provided by PrimeLocation to give an indication of potential running costs based on various data sources. PrimeLocation does not warrant or accept any responsibility for the accuracy or completeness of the property descriptions, related information or Running Costs data provided here.









































.png)