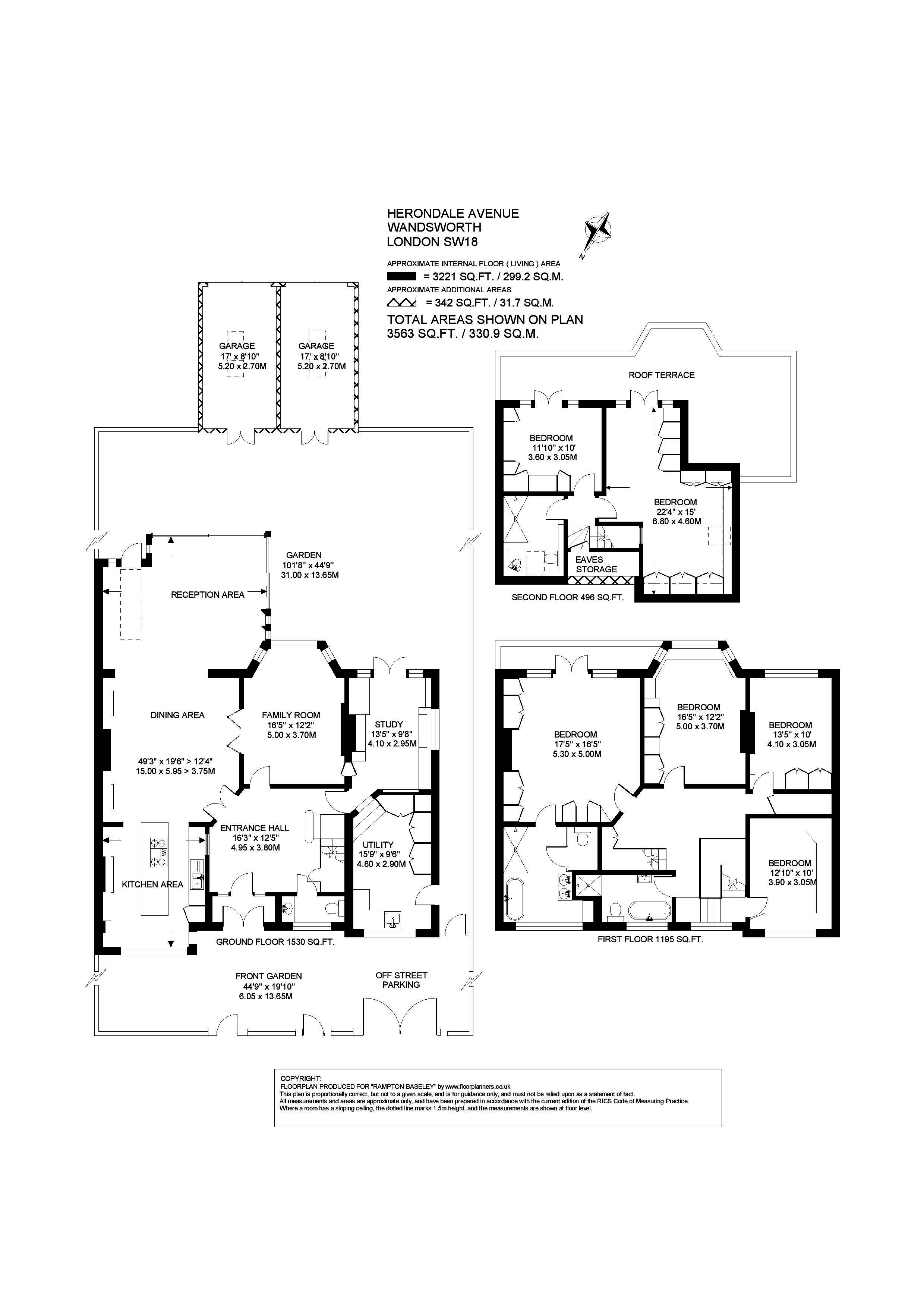Semi-detached house for sale in Herondale Avenue, London SW18
* Calls to this number will be recorded for quality, compliance and training purposes.
Property features
- Six bedrooms
- Three bathrooms (one en-suite)
- Open plan kitchen dining room
- Two reception rooms
- Family room
- Downstairs cloakroom
- Garden
- Roof terrace
- Two garages
- Off-street parking
Property description
This incredible house is one of only six houses built in the Bauhaus style, situated on Herondale Avenue, one of Wandsworth's premier residential streets. This sale represents a truly rare opportunity to buy one of these landmark houses that boasts incredible lateral space, width of plot and an alternative to the more common Victorian/ Edwardian architecture. The current owners have gone to great lengths to retain many of the original features, which will appeal to anyone with an interest in design and architecture.
One of the most striking features as you enter the property, is the shear width of plot that measures in excess of 44ft across. To put this into context, the plot could easily accommodate two fairly significant Victorian houses, side by side.
The sense of space is evident as soon as you walk through the front door to the stunning entrance hall, with its original panelling and open tread staircase. No less than four reception rooms lead from the entrance hall, one of which is open plan to the kitchen. There is direct access from two of the ground floor rooms to a superb south facing garden that measures in excess of 100 feet in length.
Another feature that gives this house unique status is its pair of garages, that are situated at the end of the garden and accessed via Burntwood Grange. The opportunities for these garages are endless, from their original purpose as secure parking through to conversion to an annex, studio or playroom (subject to the usual consents).
A spacious master bedroom can be found to the rear of the first floor with a luxurious en-suite bathroom and south facing balcony. Three further bedrooms and a family bathroom can also be found on the same level. The second-floor boasts two further good bedrooms, a shower room and a roof terrace. The roof terrace benefits from impressive far reaching views of the southwest London skyline and offers an excellent space for entertaining.
There is plenty of scope for further development, if more space is required. The property also has off-street parking to the front, a landscaped front garden and side access.
Herondale Avenue runs from Lyford Road to Ellerton Road. Wandsworth Common is at the eastern end of the road, so the amenities of Bellevue Road are within easy walking distance. Transport can be found at Wandsworth Common overground with its links into Victoria. The area is well known for its abundance of good state and private schools, subject to catchment and entrance each year.
Council Tax Band: G | EPC: E | Tenure: Freehold<br /><br />
Property info
For more information about this property, please contact
Rampton Baseley, SW17 on +44 20 8115 2544 * (local rate)
Disclaimer
Property descriptions and related information displayed on this page, with the exclusion of Running Costs data, are marketing materials provided by Rampton Baseley, and do not constitute property particulars. Please contact Rampton Baseley for full details and further information. The Running Costs data displayed on this page are provided by PrimeLocation to give an indication of potential running costs based on various data sources. PrimeLocation does not warrant or accept any responsibility for the accuracy or completeness of the property descriptions, related information or Running Costs data provided here.




























.png)

