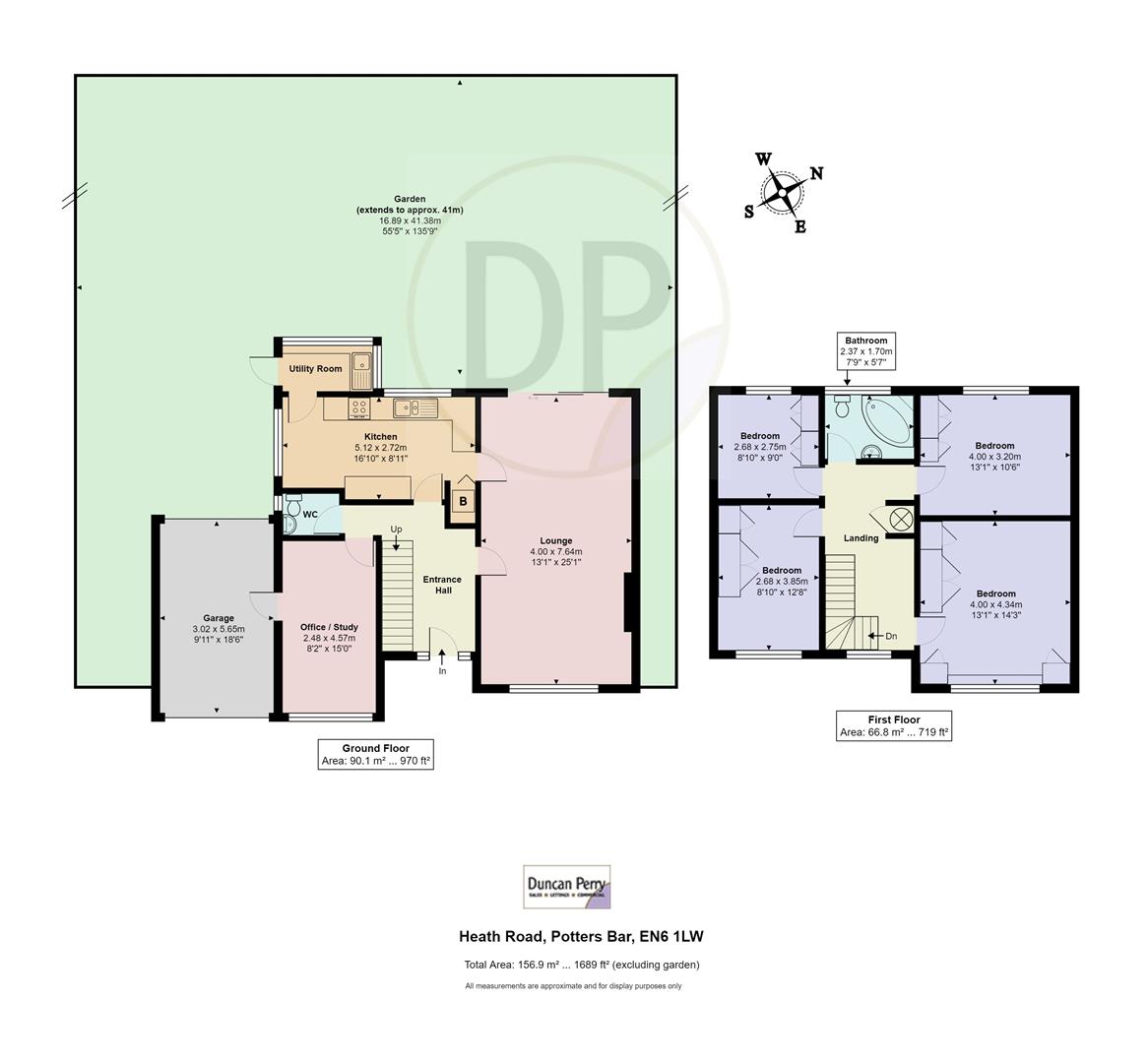Detached house for sale in Heath Road, Potters Bar EN6
* Calls to this number will be recorded for quality, compliance and training purposes.
Property features
- Four bedroom detached house
- Lounge / diner
- Study
- Downstairs cloakroom
- Utility room
- Large 135ft rear garden
- Countryside view to rear
- Council tax band G - hertsmere council
- Conveniently located in sought after little heath
- Close to amenities and mainline station
Property description
Rarely available 4 bed detached house which has been in the same family ownership for close to half a century. Superb countryside views to rear and conveniently located in sought after Little Heath with easy access to Potters Bar's many amenities including it's mainline railway station with fast links into London Kings Cross (approx 20 minutes). Local schooling includes Queenswood(Girls), Lochinver House School (Boys), Stormont (Girls) and in the state sector Little Heath Primary, Dame Alice Owen's, & Chancellors. Viewings by appointment
Double glazed obscure glass front door with matching side panel. Opens into
Hallway
Coving to ceiling. Stairs to first floor. Under stair storage cupboard. Door through to
Study
Coving to ceiling. Double glazed window to front. Wood panelling to walls. Doorway through to garage.
Cloakroom
Fitted with close coupled W.C. Corner wash hand basin with singular taps. Shaver point. Tiled walls. Double glazed obscure glass window to side.
Lounge / Diner
Lounge section
Coving to ceiling. White UPVC double glazed window to front. Features gas fireplace with stone hearth and surround.
Dining room section
White double glazed sliding patio doors. Wall lights in lounge and dining section. Doorway through to
Kitchen / Breakfast Room
Fitted with a range of white wall, drawer and base units with cream working surfaces above and tiled splashbacks. Integrated New World gas oven with a Whirlpool 4-ring gas hob. Extractor above. Space for washing machine. Space for dishwasher. White one and a half bowl sink with mixer tap. Cupboard matching kitchen units which conceals a Johnson and Starley warm air heating unit. White UPVC double glazed window to rear. White UPVC double glazed window to side. Doorway through to
Utility Room
Units matching kitchen. Stainless steel sink and drainer with mixer tap. Space for tumble dryer. Double glazed door to rear garden.
First Floor Landing
White UPVC double glazed window to front. Access to loft. Airing cupboard with water cylinder.
Bedroom One
Coving to ceiling. White UPVC double glazed window to front. Fitted wardrobes in light wood effect with matching dressing table.
Bedroom Two
Coving to ceiling. White UPVC double glazed window to rear. Fitted wardrobes and cupboards in a medium wood.
Bedroom Three
Coving to ceiling. Spotlights to ceiling. Fitted wardrobes in light wood effect. White UPVC double glazed window to front.
Bedroom Four
White UPVC double glazed window to rear, Fitted wardrobes in white.
Family Bathroom
Fitted with white suite comprising of corner bath with corner mounted mixer taps. Wall mounted shower controls and attachment. Sink set within vanity unit with mixer tap and storage cupboards below. Shaver point. Close coupled W.C. Heated towel rail. White UPVC double glazed obscure glass window to rear.
Rear Garden (41.38m x 16.89m (135'9 x 55'5))
Large paved patio area extending full width of property. Sun awning. Outside tap. Outside lighting. Access to garage via up and over door and courtesy door. Car port to side. Garden has mature planting with several mixed borders and views to open countryside. Large central lawned section. To rear of property there's a large timber storage unit and aluminium greenhouse. At side of property is a further timber storage unit.
Front Of Property
Hedging to front. Raised border. Lawn section. Ornamental pond. Access to garage via up and over door. Outside lighting. External cupboard housing gas meter. Open porchway leading on to front door.
Tenure - Freehold. Council tax band G - Hertsmere Council.
Property Misdescriptions Act
As Agents we have not tested any apparatus, equipment, fixtures, fittings or services, and so cannot verify that they are in working order or fit for the purpose. As a buyer you are advised to obtain verification from your Solicitor/Conveyancer or Surveyor if there are any points of particular importance to you. Reference to the tenure of the property is based on information given to us by the seller as we will not have had sight of the title documents. Before viewing a property, do please check with us as to its availability and also request clarification or information on any points of particular interest to you to save you a wasted journey.
Property info
27, Heath Road, Potters Bar, En6 1Lw (3).Jpg View original

For more information about this property, please contact
Duncan Perry Estate Agents, EN6 on +44 1707 590864 * (local rate)
Disclaimer
Property descriptions and related information displayed on this page, with the exclusion of Running Costs data, are marketing materials provided by Duncan Perry Estate Agents, and do not constitute property particulars. Please contact Duncan Perry Estate Agents for full details and further information. The Running Costs data displayed on this page are provided by PrimeLocation to give an indication of potential running costs based on various data sources. PrimeLocation does not warrant or accept any responsibility for the accuracy or completeness of the property descriptions, related information or Running Costs data provided here.



































.png)
