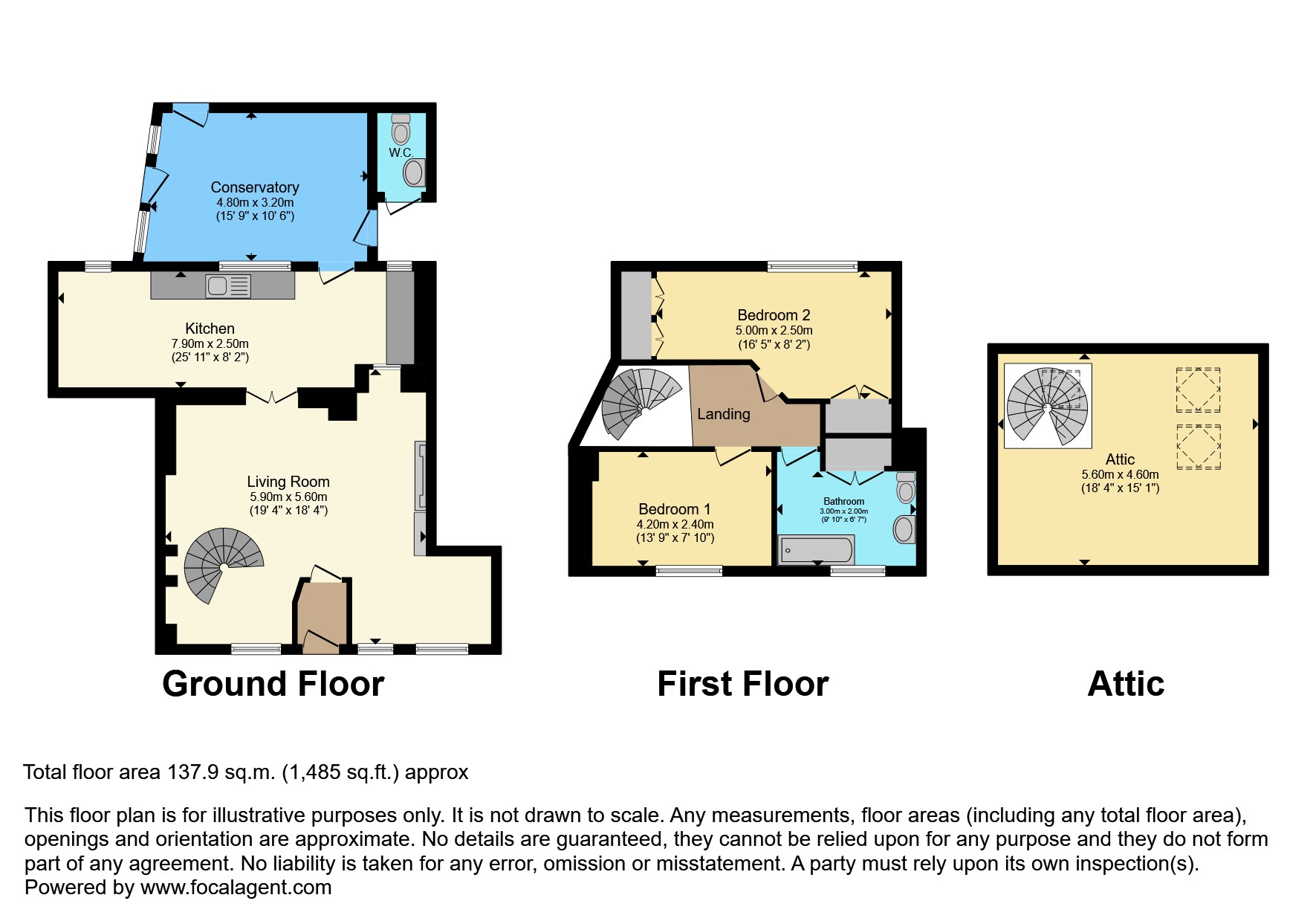Terraced house for sale in Cross Street, Caerleon, Newport NP18
* Calls to this number will be recorded for quality, compliance and training purposes.
Property features
- Stunning character features
- Large rear garden
- Central village location
- Easy M4 access
- Close to local amenities
- Attic conversion
- Downstairs WC
- Sought after village of caerleon
- Grade II listed
Property description
Yopa is proud to present this three-bedroom grade II listed building in the heart of Caerleon Village. With stunning character features, a large garden with original Roman well, and an attic conversion, please enquire early to avoid disappointment. All Offers & Interest are invited.
Ground floor
entrance porch Via solid timber door, vinyl flooring, feature timber clad walls, textured ceiling, partially glazed door to lounge.
Open plan lounge/dining room Feature open fireplace with grate and stone fire breast with timber mantle, three Georgian windows to front, exposed stone walling, beams to ceiling, spiral staircase to first floor, wood laminate flooring, plaster and paint finish to walls, textured ceiling, four central heating radiators, door to kitchen.
Kitchen Fitted with a range of wall and case units including drawer units with wooden work surfaces, tiling to splashbacks, white ceramic sink and drainer with mixer tap, freestanding cooker, quarry tiles to floor, Georgian window to garden room and one to lounge, bread oven set into wall dating back to the eighteenth century, velux roof light over dining area, brick built double base unit with tiled work surface, wall mounted gas boiler, space and plumbing for washing machine, stable door to garden room.
Garden room Stone flooring, glazed door to rear garden, polycarbonate roofing, water tap, whitewashed stone walls, access to outdoor cloakroom.
First floor
landing Wall mounted book shelf, plaster and paint finish to walls, spiral staircase to second floor.
Master bedroom Three Georgian box sash windows to rear, range of built-in wardrobes, feature indoor window overlooking spiral staircase, feature beams, plaster and paint finish to walls, textured ceiling, central heating radiator.
Bedroom two Georgian box-sash window to front, feature stone wall, paper finish to walls, textured ceiling, central heating radiator.
Family bathroom Fitted with a low level wc and wall mounted wash hand basin, freestanding cast iron bath, timber clad walls, Georgian box sash window to front, airing cupboard, central heating radiator, timber flooring.
Second floor
bedroom three Three velux roof lights to rear, exposed beams, plaster and paint finish to walls.
Outside
rear Attractive and large private garden, patio area with flagstone pathway leading to lawned garden area, well stocked and mature shrub borders, orginal roman stone well with steel grate, large workshop with power and lighting, outdoor wc with wall mounted wash hand basin.
Disclaimer:
These particulars, whilst believed to be accurate are set out as a general guideline and do not constitute any part of an offer or contract. Intending Purchasers should not rely on them as statements of representation of fact but must satisfy themselves by inspection or otherwise as to their accuracy. Please note that we have not tested any apparatus, equipment, fixtures, fittings or services including gas central heating and so cannot verify they are in working order or fit for their purpose. Furthermore, Solicitors should confirm moveable items described in the sales particulars and, in fact, included in the sale since circumstances do change during the marketing or negotiations. Although we try to ensure accuracy, if measurements are used in this listing, they may be approximate. Therefore if intending Purchasers need accurate measurements to order carpeting or to ensure existing furniture will fit, they should take such measurements themselves. Photographs are reproduced general information and it must not be inferred that any item is included for sale with the property.
Tenure
To be confirmed by the Vendor’s Solicitors
Possession
Vacant possession upon completion
Viewing
Viewing strictly by appointment through Yopa
Property info
For more information about this property, please contact
Yopa, LE10 on +44 1322 584475 * (local rate)
Disclaimer
Property descriptions and related information displayed on this page, with the exclusion of Running Costs data, are marketing materials provided by Yopa, and do not constitute property particulars. Please contact Yopa for full details and further information. The Running Costs data displayed on this page are provided by PrimeLocation to give an indication of potential running costs based on various data sources. PrimeLocation does not warrant or accept any responsibility for the accuracy or completeness of the property descriptions, related information or Running Costs data provided here.
































.png)
