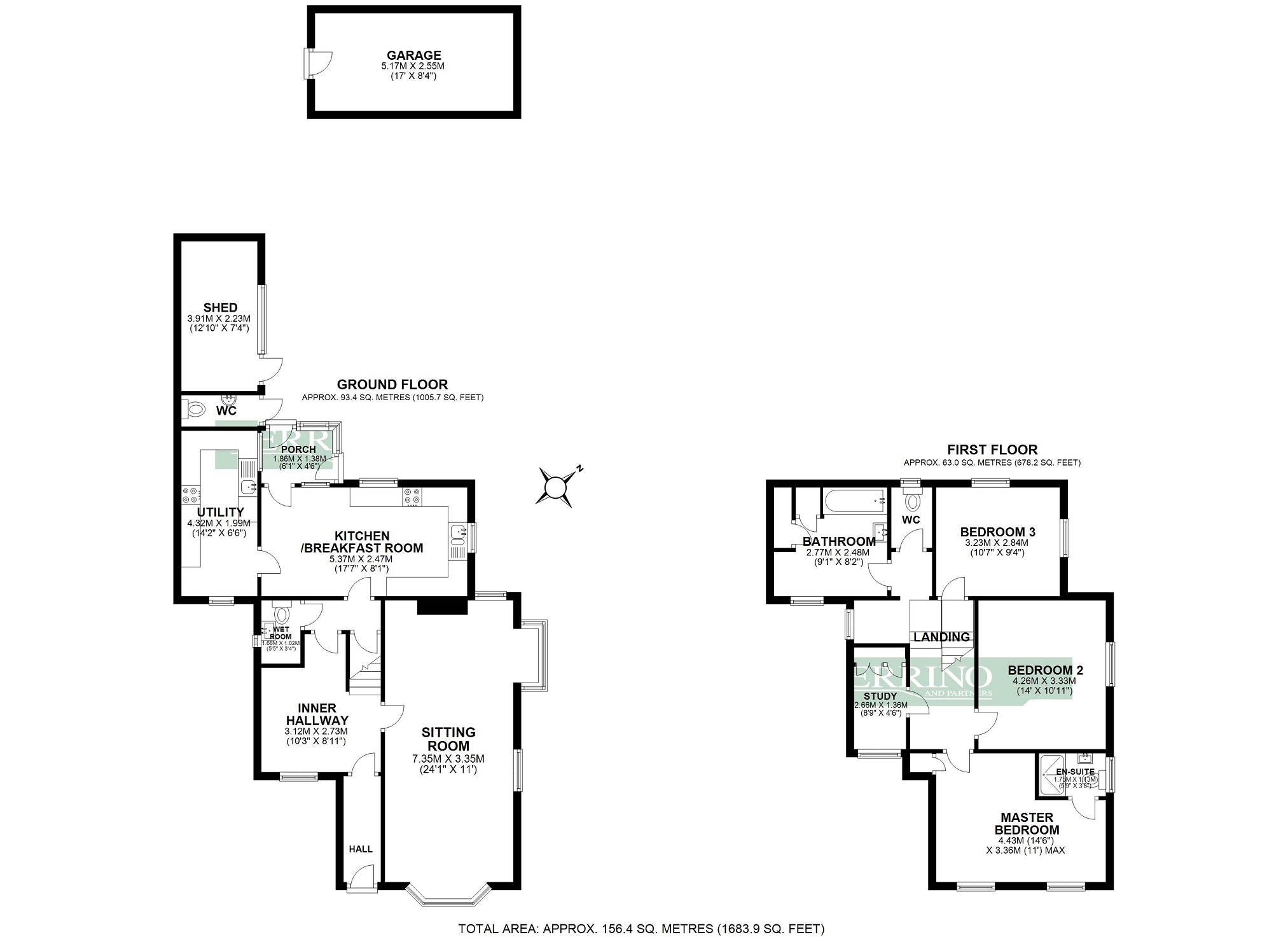Detached house for sale in 15 Bowens Hill Road, Coleford, Gloucestershire. GL16
* Calls to this number will be recorded for quality, compliance and training purposes.
Property features
- Handsome Victorian Town House, Quiet Location
- Lots of Character, 3 Bedrooms, 3 Bathrooms
- Spacious Sitting Room with Wood Burning Stove
- Large Shed-Workshop, Separate Studio
- Sunny Sheltered Garden, Parking
- Close to all Amenities, School and Park
Property description
This handsome Victorian house is situated in a quiet spot close to the very popular Buchanan Park in easy walking distance of Coleford town centre. It is a classic period property that achieves a perfect balance between the character of a bygone era with modern living requirements. The house has lots of charm, period features include exposed floor boards, high ceilings and original windows. The focal point of the comfortable sitting room is the stone fronted fireplace with wood burning stove. There are three bedrooms, the master bedroom being en-suite, and bathrooms on each floor. The enclosed garden is sunny and sheltered. Outbuildings include a detached and fully insulated studio/study. Parking is to the front of the property. A delightful family home in a quiet and convenient location.
Hall
Shelved alcove, half glazed door to inner hall.
Inner Hall
Original sash window to front, tiled floor through to lobby and kitchen, door to sitting room, stairs to first floor.
Sitting Room
Window to rear, bay windows to front and side, stone fronted fireplace with inset wood burning stove on a stone hearth, glass fronted alcove display cupboard, exposed pine floor boards.
Lobby
Under stair storage cupboard, leading to kitchen and wet room.
Ground Floor Wet Room
Window to side, drench shower, WC, wash hand basin.
Kitchen Breakfast Room
Windows to side and rear, double Neff ovens, hob, integrated fridge and dishwasher, door to utility room/kitchenette and rear porch.
Utilty Room
Windows front and side, range of wall and base cabinets, kitchen sink unit, plumbing for appliances, free standing stove, tiled floor.
Rear Porch
Doors to patio, tiled floor.
Galleried Landing
Split level landing, window to side, access to roof space, doors to master bedroom, bedrooms 2 and 3, study, family bathroom and separate cloak room.
Master Bedroom
Windows to front, tall built in storage cupboard, door to en-suite.
Master En-Suite
Window to side, large shower enclosure with drench shower, WC, wash hand basin.
Bedroom 2
Window to side.
Bedroom 3
Windows side and rear, overlooks the garden.
Study
Original sash window to front, full height wardrobe/storage cupboards.
Family Bathroom
Window to front, large airing/storage cupboards, bath with hand held wand shower, wash hand basin, fully tiled.
First Floor Cloakroom
Window to rear, WC, fully tiled.
Workshop-Garden Shed
Large store room with power supply, attached fully tiled outdoor cloakroom with WC and wash hand basin.
Studio
Detached insulated room with power supply, door to garden.
Outside
The front courtyard is enclosed with ornamental iron railings set on stone walls. There is parking for 2/3 cars and access to the rear garden. The rear garden is fully enclosed and enjoys a sheltered south west facing aspect. It is largely laid to lawn with established beds and borders, patio and barbecue area. There is a large shed/workshop and separate studio, both with power supply. Attached to the workshop is the outside toilet.
Directions
From the traffic lights in the town, proceed in the direction of Monmouth. After a short distance turn left into Victoria Road. Follow the road to the junction with Bowens Hill Road. The property is situated on the corner on the right hand side.
Property info
For more information about this property, please contact
Ferrino & Partners, GL15 on +44 1594 447897 * (local rate)
Disclaimer
Property descriptions and related information displayed on this page, with the exclusion of Running Costs data, are marketing materials provided by Ferrino & Partners, and do not constitute property particulars. Please contact Ferrino & Partners for full details and further information. The Running Costs data displayed on this page are provided by PrimeLocation to give an indication of potential running costs based on various data sources. PrimeLocation does not warrant or accept any responsibility for the accuracy or completeness of the property descriptions, related information or Running Costs data provided here.



































.gif)
