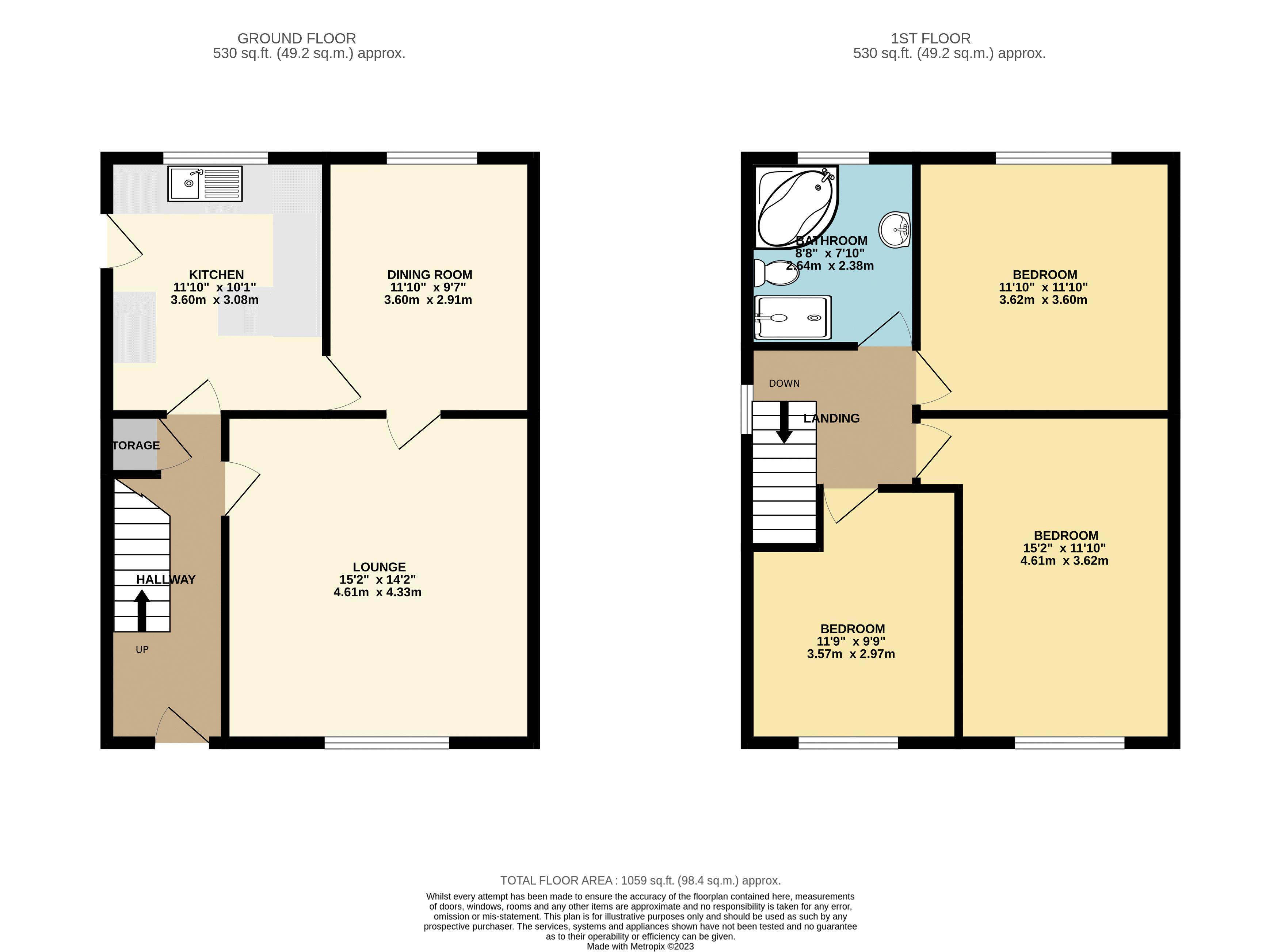Detached house for sale in West View Close, Keelby, Grimsby DN41
* Calls to this number will be recorded for quality, compliance and training purposes.
Property features
- Three bed detached house
- Being sold with no forward chain
- Very good primary school
- Boiler is only 3 months old
- Parking with garage
- Well presented throughout
- Gas central heating and uPVC thermotech double glazing
- Energy performance rating C and Council tax band B
- Popular village location
Property description
Crofts Estate Agents offer for sale this spacious three bed detached house, which is tucked away in a private cul-de-sac in the ever popular village of Keelby.
Being sold with no forward chain, this property, which occupies a generous plot with scenic views to the rear, is ideal for a family or young couple, with the home offering plenty of space to grow.
The home is also well served by local facilities including post office, shops, takeaways, primary school, and public houses, and falls within the catchment of Caistor Grammar School.
Internal viewing will reveal the entrance hallway, lounge, dining room and kitchen. Heading to the first floor your will find three bedrooms, all being doubles and the family bathroom.
All of the bedrooms also benefit from fitted wardrobes, which provide excellent storage. Externally there is a garage to the front with parking available outside and generous, well maintained gardens to the front and rear.
Lounge (14' 2'' x 15' 2'' (4.31m x 4.62m))
Well proportioned and located to the rear of the property is the lounge which benefits from laminate flooring, radiator, coving, gas fire place and uPVC window to the rear elevation.
Dining Room (9' 7'' x 11' 10'' (2.92m x 3.60m))
Adjacent to the lounge is the dining room which briefly comprises of carpeted flooring, radiator, coving and uPVC window to the rear elevation.
Kitchen (10' 1'' x 11' 10'' (3.07m x 3.60m))
Benefitting from a range of base and wall mounted units, range cooker with extractor above, sink with draining board, tiled flooring and tiled splashback.
There is also space for a freestanding fridge freezer, uPVC window and uPVC side door.
In addition, there vendor will be leaving the tumble dryer.
Bedroom 1 (11' 10'' x 15' 2'' (3.60m x 4.62m))
Bedroom one briefly comprises of laminate flooring, radiator, neutral decor and uPVC window to the rear elevation.
Bedroom 2 (11' 10'' x 11' 10'' (3.60m x 3.60m))
Bedroom two briefly comprises of laminate flooring, radiator, tasteful decor and uPVC window to the front elevation.
Bedroom 3 (9' 9'' x 11' 9'' (2.97m x 3.58m))
Bedroom three briefly comprises of laminate flooring, over stairs storage, radiator and uPVC window to the rear elevation.
Bathroom (7' 10'' x 8' 8'' (2.39m x 2.64m))
The family bathroom benefits from a four piece suite comprising of a corner bath, shower, WC, basin, vinyl flooring, LED lights, radiator and uPVC window to the front elevation.
Externally
Externally there is a garage to the front with parking available outside and generous, well maintained gardens to the front and rear.
There is also a parcel of land which can be rented for £1 a year to the rear of the garden.
The vendor has also upgraded all of the windows in April 2023 to uPVC thermotech double glazing, as well as having front and rear anthracite grey cladding.
Property info
For more information about this property, please contact
Crofts Estate Agents Limited, DN40 on +44 1469 408406 * (local rate)
Disclaimer
Property descriptions and related information displayed on this page, with the exclusion of Running Costs data, are marketing materials provided by Crofts Estate Agents Limited, and do not constitute property particulars. Please contact Crofts Estate Agents Limited for full details and further information. The Running Costs data displayed on this page are provided by PrimeLocation to give an indication of potential running costs based on various data sources. PrimeLocation does not warrant or accept any responsibility for the accuracy or completeness of the property descriptions, related information or Running Costs data provided here.



























.png)