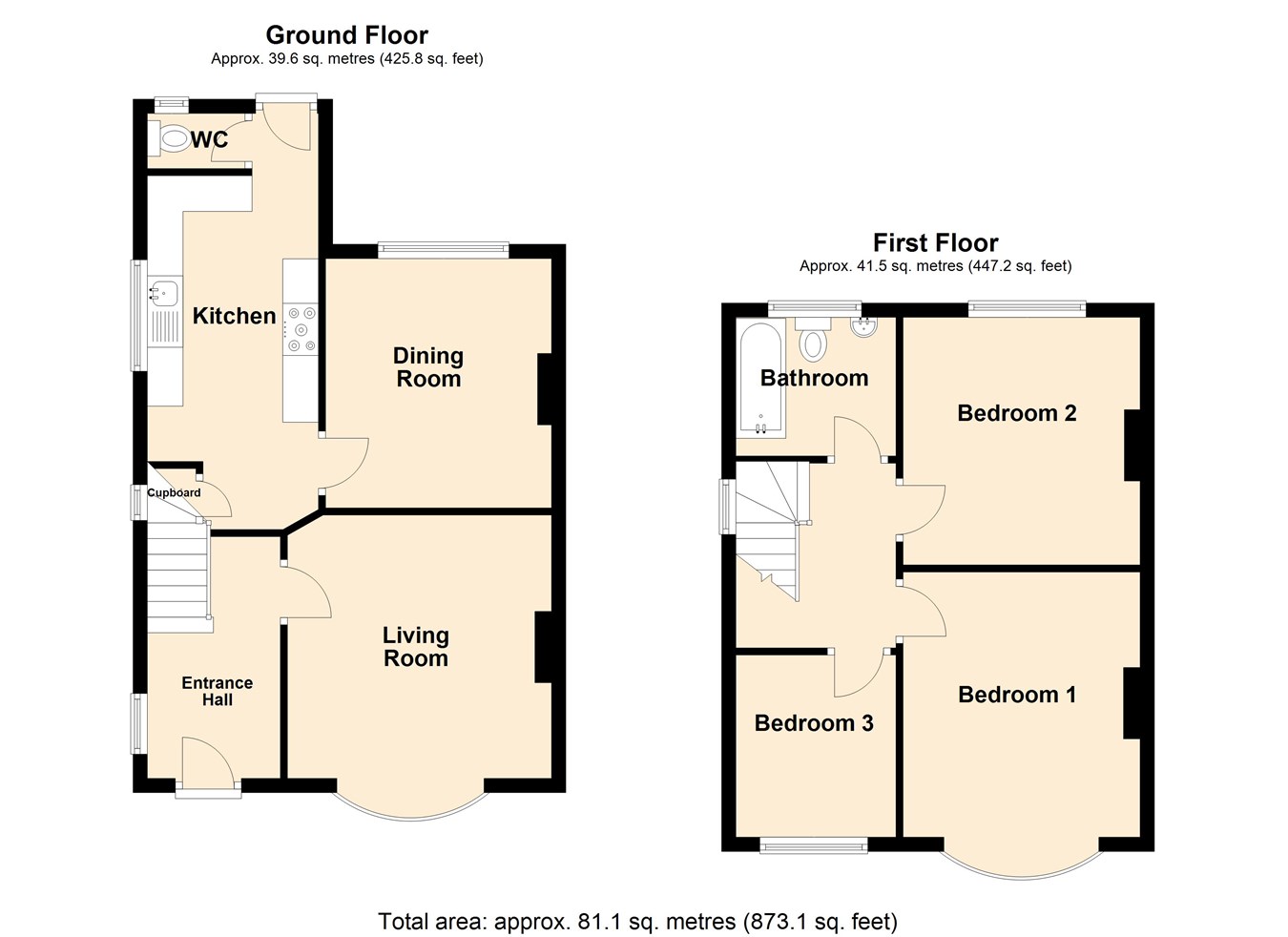Semi-detached house for sale in Parkhurst Road, Weston-Super-Mare BS23
* Calls to this number will be recorded for quality, compliance and training purposes.
Property features
- Semi detached bay fronted house
- Three Bedrooms
- Two reception rooms
- Cloakroom WC
- Cul de Sac Location
- Parking and Garage
- Great corner plot with good garden size
- Council tax band - C
- EPC - D
Property description
Living Room
14' 0" into bay x 12' 2" (4.27m x 3.71m) Radiator; Upvc double glazed bay window to front
Dining Room
11' 5" x 10' 2" (3.48m x 3.10m) Radiator; Upvc double glazed window to rear
Kitchen
Upvc double glazed window to side; range of wall and base units with worktops over, gas range-style cooker with extractor hood over, spaces for dishwasher, washing machine and fridge freezer, inset stainless steel sink/drainer; door to rear garden
Cloakroom
Suite of WC and wash basin; window to rear
Bedroom 1
14' 9" into bay x 11' 3" (4.50m x 3.43m) Radiator; Upvc double glazed bay window to front
Bedroom 2
11' 6" x 11' 3" (3.51m x 3.43m) Radiator; Upvc double glazed window to rear
Bedroom 3
8' 5" x 7' 8" (2.57m x 2.34m) Radiator; Upvc double glazed window to front
Bathroom
6' 9" x 6' 5" (2.06m x 1.96m) Towel Radiator; Upvc double glazed window to rear; white suite of WC, wash basin and a bath with shower over.
Outside
front - To the front there is parking for 2 (or maybe 3), a lawn area, a gate to the rear and the single garage with timber double doors to the front.
Rear - To the rear the garden has a patio area for table and chairs and being a corner plot is a really great size with a greenhouse and a timber garden shed.
Single garage - with timber double doors to front
Please note - These particulars, whilst believe to be accurate are set out as a general outline only for guidance and do not constitute any part of an offer or contract. Intending purchasers should not rely on them as statements of representation of fact, but must satisfy themselves by inspection or otherwise as to their accuracy. No person in this firms employment has the authority to make or give any representation or warranty in respect of the property.
Property info
For more information about this property, please contact
House Fox, BS22 on +44 1934 282950 * (local rate)
Disclaimer
Property descriptions and related information displayed on this page, with the exclusion of Running Costs data, are marketing materials provided by House Fox, and do not constitute property particulars. Please contact House Fox for full details and further information. The Running Costs data displayed on this page are provided by PrimeLocation to give an indication of potential running costs based on various data sources. PrimeLocation does not warrant or accept any responsibility for the accuracy or completeness of the property descriptions, related information or Running Costs data provided here.






















.png)

