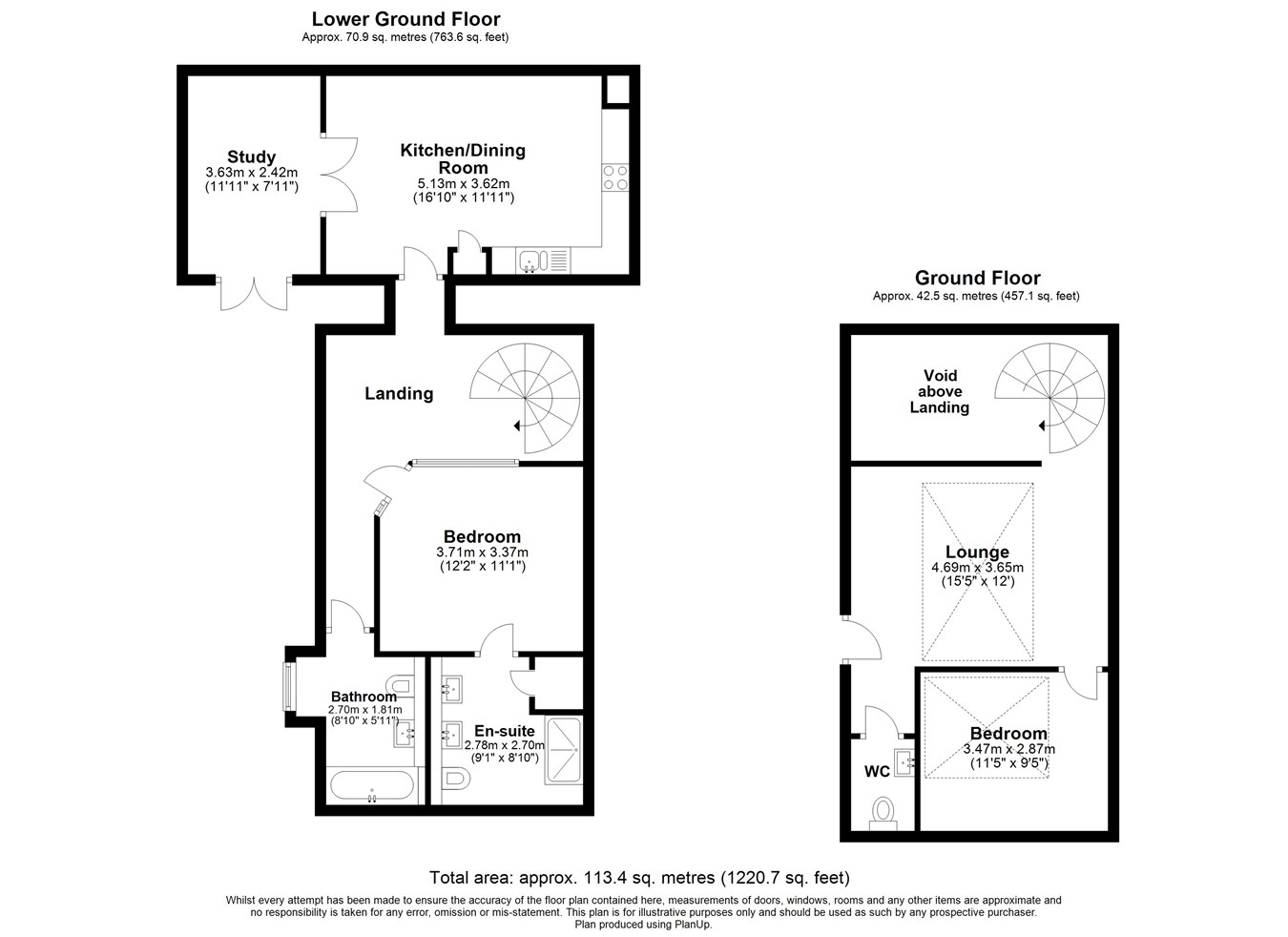Mews house for sale in Metropole Road East, Folkestone CT20
* Calls to this number will be recorded for quality, compliance and training purposes.
Property features
- Unique Mews Property
- Between The Grand and The Metropole
- Private Courtyard Garden
- 2/3 Bedrooms
- Home Office / Study
- Glass Walls
- No Chain
- 2 Bathrooms and W.C
Property description
Ground Floor
Lounge
15' 5" x 12' 0" (4.70m x 3.66m) Double glazed lantern light window to the roof, wrought iron spiral staircase leading down to the floor below, doors to the side of the room leading into the second bedroom and to the cloak room. Halogen down-lighters to the ceiling
W.C
Fitted with a white suite comprising of a wash hand basin and low level W.C.
Bedroom Two
11' 5" x 9' 5" (3.48m x 2.87m) Double bedroom with lantern light window to the roof extending over this area.
Lower Ground Floor
Landing Area
Kitchen/Dining Room
16' 10" x 11' 11" (5.13m x 3.63m) Spectacular vaulted ceiling, One end of the room is fitted with a range of cream fronted contemporary style wall and base cabinets with stainless handles and roll edge granite effect work surfaces with inset 1½ bowl sink/drainer, 4-ring ceramic hob, eye-level double electric oven/grill, integrated tall fridge/freezer, automatic washing machine/tumble dryer, dishwasher.
Study/Bedroom Three
11' 11" x 7' 11" (3.63m x 2.41m)
Master Bedroom
12' 2" x 11' 1" (3.71m x 3.38m) Large double bedroom with recessed lighting, glass walls and door, door leading through to the En-Suite Shower Room/W.C.
En-Suite
9' 1" x 8' 10" (2.77m x 2.69m) Large shower cubicle, twin wash hand basins and low-level W.C
Bathroom
8' 10" x 5' 11" (2.69m x 1.80m) Hand wash basin, low-level W.C as well as a fitted bathtub.
Outside
Courtyard Garden
Lease + Service Charge Information
Lease + Service Charge Information
Service Charge- £1000 per annum, including buildings insurance
Ground Rent- £10 per annum, increasing to £150 in the next 4 years
110-115 Years remaining on the lease
Property info
For more information about this property, please contact
Burnap + Abel, CT20 on +44 1303 396032 * (local rate)
Disclaimer
Property descriptions and related information displayed on this page, with the exclusion of Running Costs data, are marketing materials provided by Burnap + Abel, and do not constitute property particulars. Please contact Burnap + Abel for full details and further information. The Running Costs data displayed on this page are provided by PrimeLocation to give an indication of potential running costs based on various data sources. PrimeLocation does not warrant or accept any responsibility for the accuracy or completeness of the property descriptions, related information or Running Costs data provided here.
































.png)
