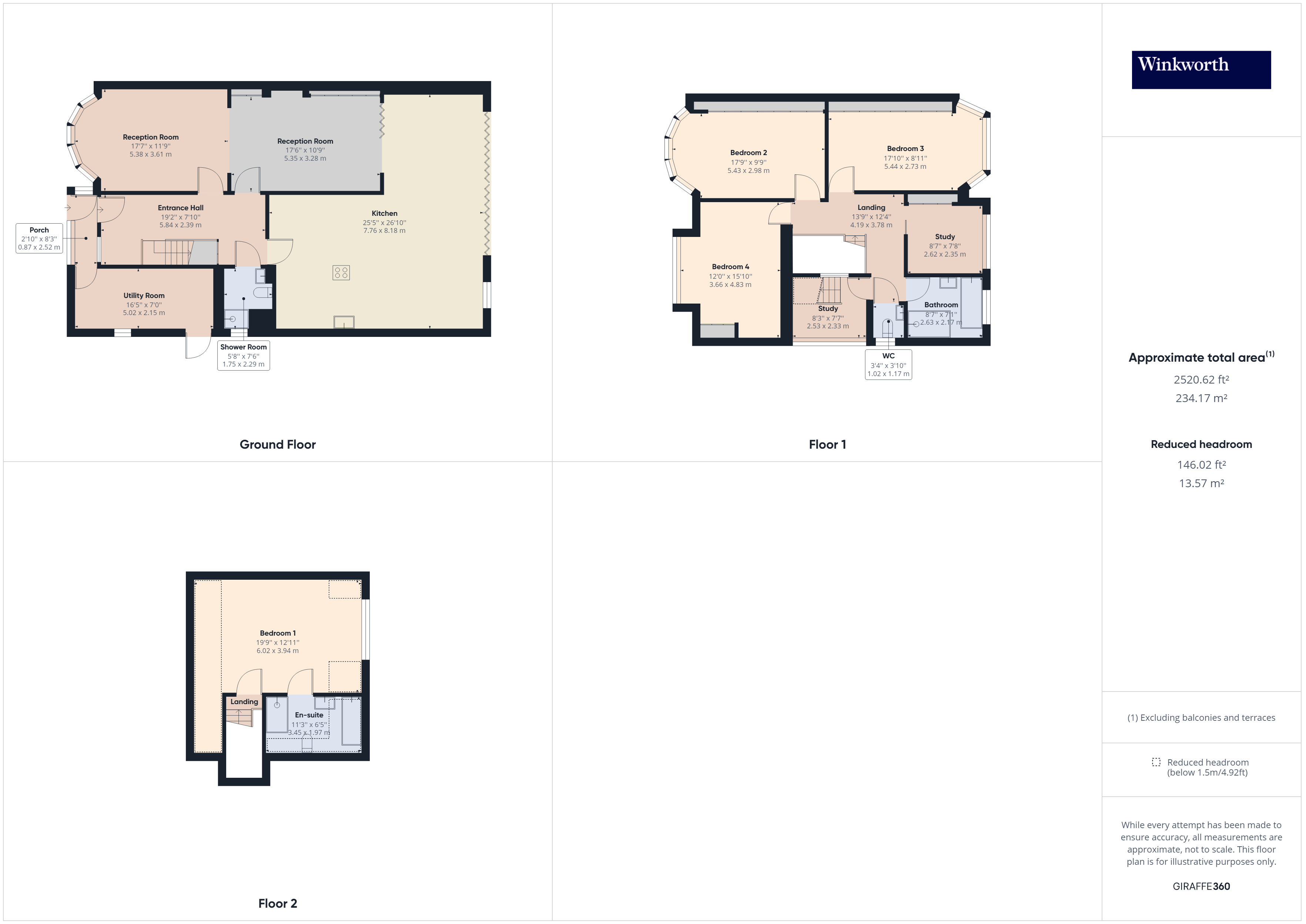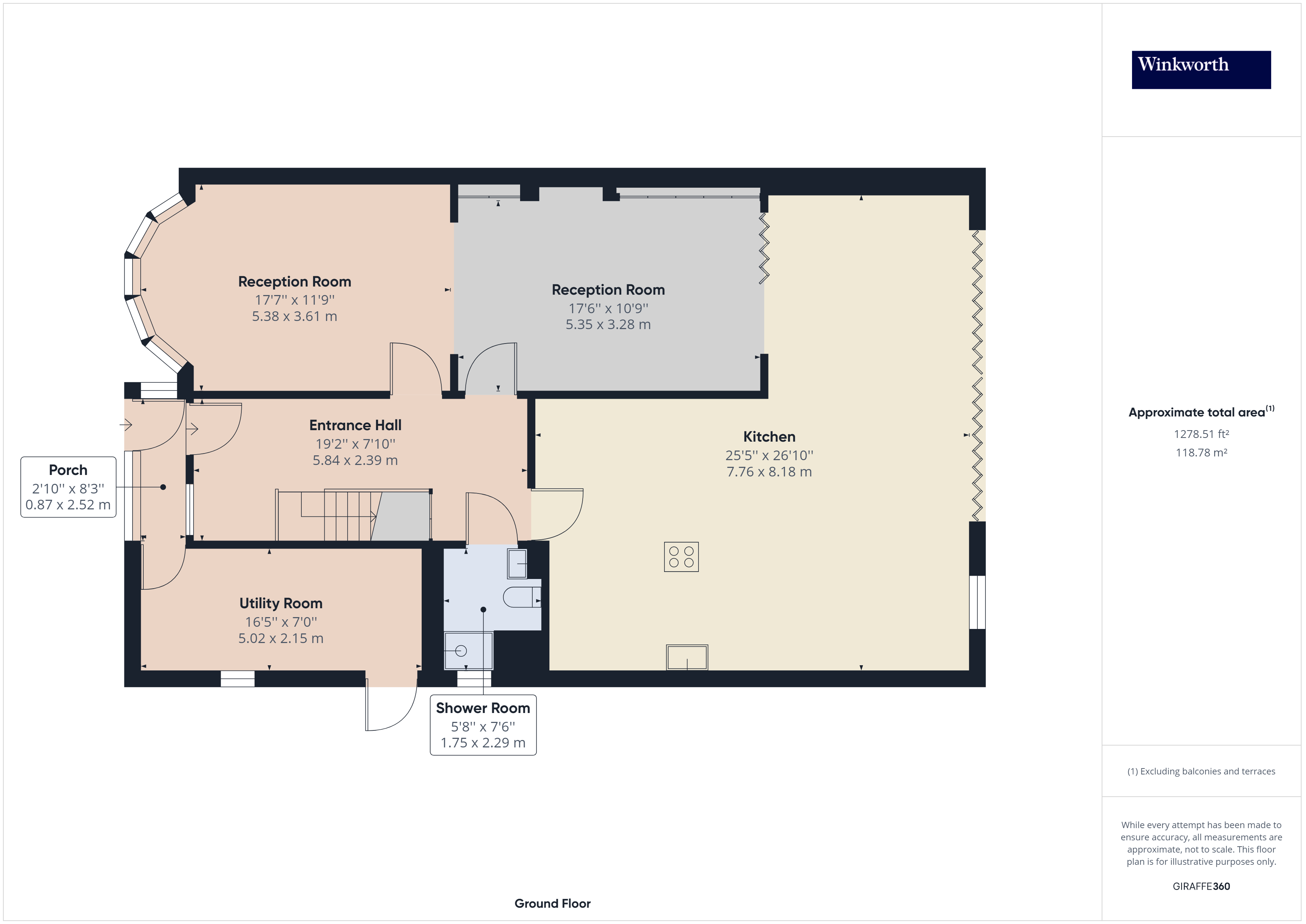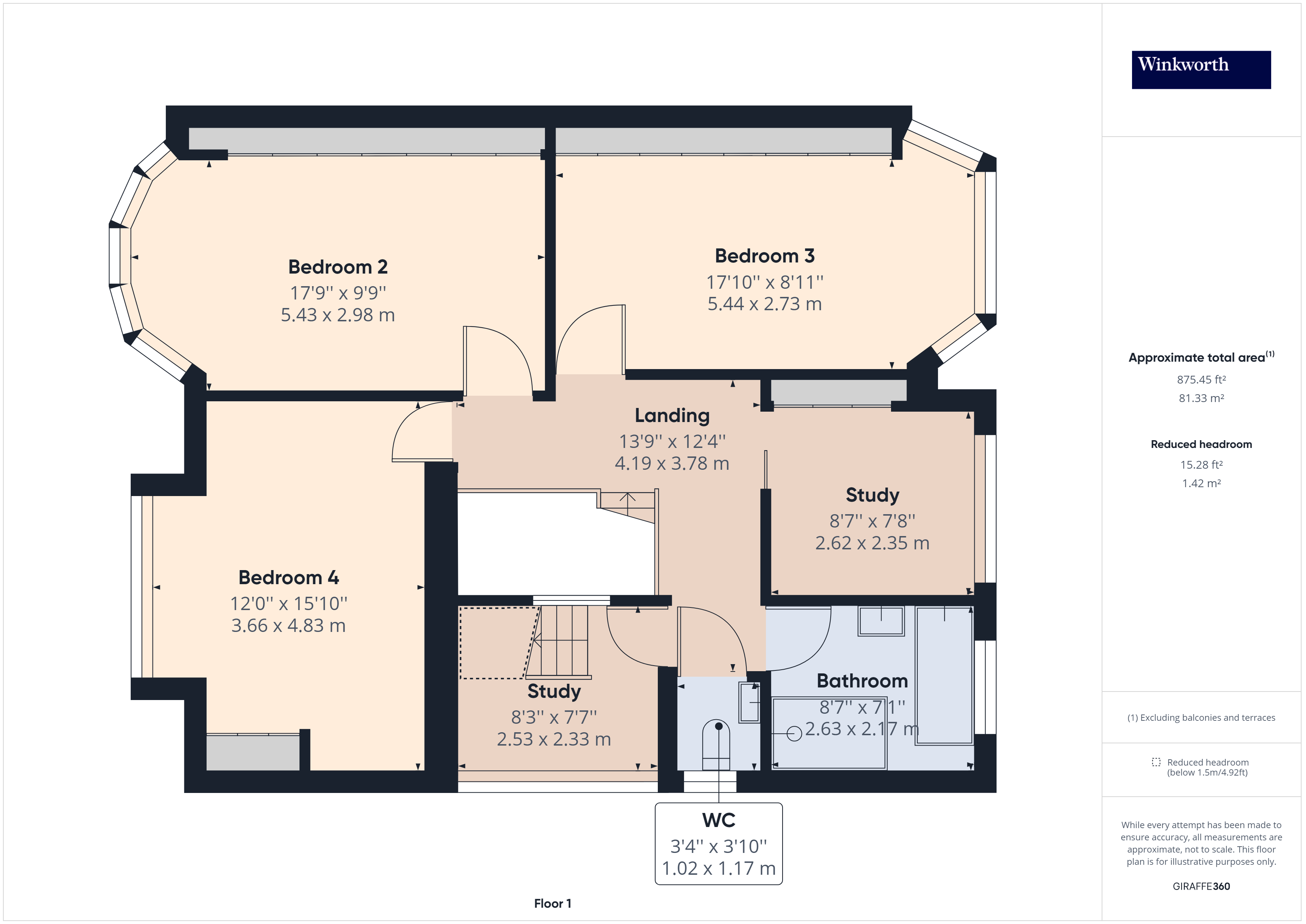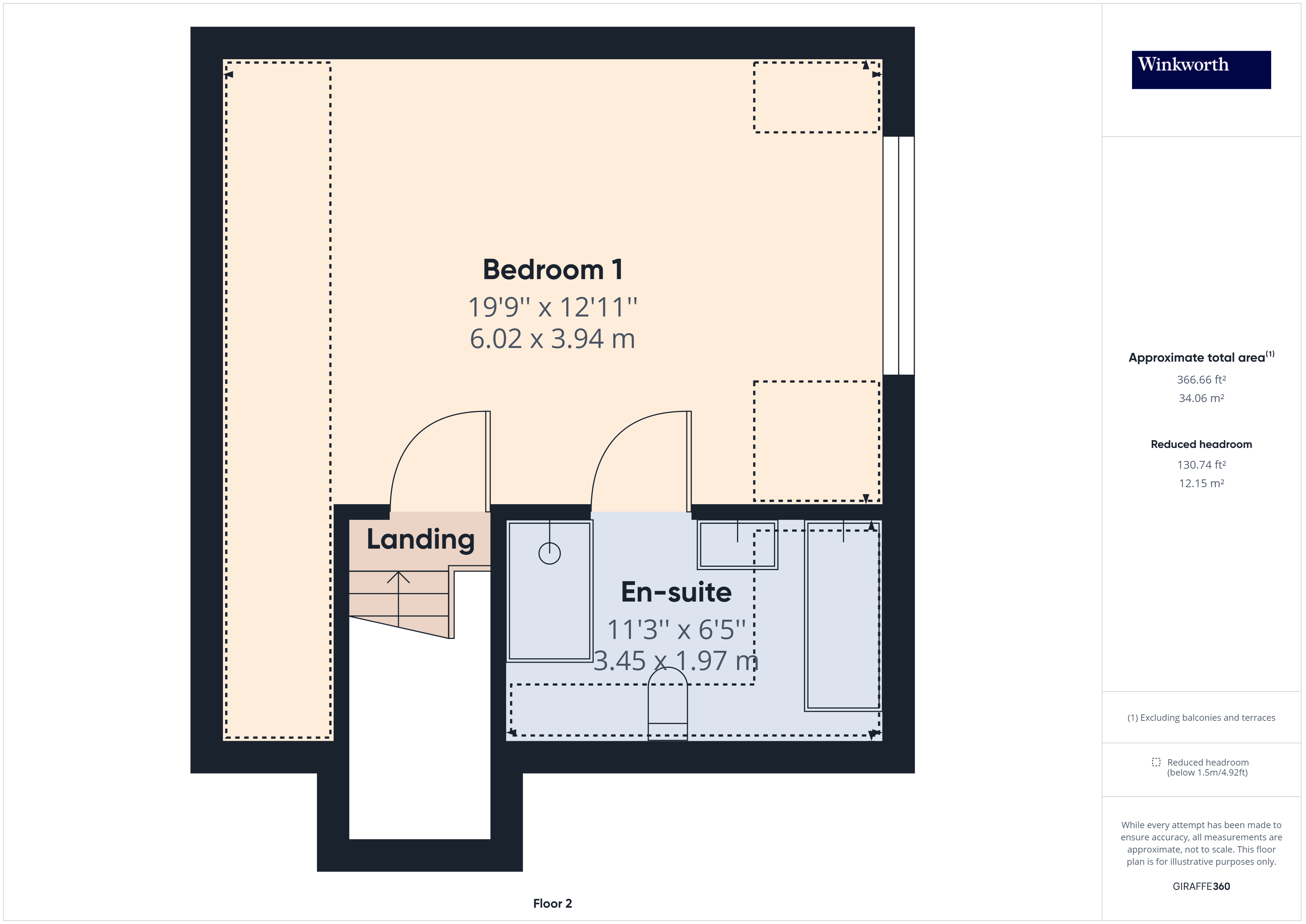Semi-detached house for sale in Lake View, Edgware HA8
* Calls to this number will be recorded for quality, compliance and training purposes.
Property features
- Five bedrooms
- Semi detached
- Modern
- Luxury living
- Off street parking
- Garage
Property description
Nestled amidst the thriving neighborhoods of Edgware and Stanmore, this meticulously crafted five-bedroom residence offers a blend of elegance and practicality. Boasting a prime yet peaceful location with effortless access to major thoroughfares including the A1, A41, and M1, as well as close proximity to Edgware Station (Northern Line), Stanmore Station (Jubilee Line), and Mill Hill Broadway Thameslink.
Situated within the sought-after catchment area of renowned London Academy primary, secondary, and sixth form as well as Canons High, this property is surrounded by a diverse array of places of worship and bustling shopping and dining destinations in Edgware, Stanmore, and Mill Hill.
Steeped in character, this hidden gem boasts generous living spaces, starting with a majestic entrance foyer, a dynamic double reception room with cleverly integrated storage solutions and bifold doors leading to a sleek open-plan kitchen overlooking the lush garden, accompanied by a convenient shower room on the ground floor.
Ascending to the first floor presenting four luminous bedrooms, a versatile study, a family bathroom, with separate W/C, catering to the needs of modern family living. The third floor is dedicated to a luxurious master bedroom featuring its own en suite, offering a tranquil sanctuary.
Additional highlights include off-street parking and a garage, ensuring practicality and peace of mind. An internal viewing is essential to fully appreciate the timeless allure.
Porch (0.86m x 2.51m)
Entrance Hall (5.84m x 2.4m)
Reception Room (5.36m x 3.58m)
Reception Room (5.33m x 3.28m)
Utility Room (5m x 2.13m)
Shower Room (1.73m x 2.29m)
Kitchen (7.75m x 8.18m)
Landing (4.2m x 3.76m)
Study (2.51m x 2.3m)
Study (2.62m x 2.34m)
Bedroom 2 (5.4m x 2.97m)
Bedroom 3 (5.44m x 2.72m)
Bedroom 4 (3.66m x 4.83m)
Bathroom (2.62m x 2.16m)
Lavatory (1.02m x 1.17m)
Bedroom 1 (6.02m x 3.94m)
En Suite (3.43m x 1.96m)
Property info
Overall Floorplan View original

Gf Floorplan View original

1st Floor Floorplan View original

2nd Floor Floorplan View original

For more information about this property, please contact
Winkworth - Kingsbury, NW9 on +44 20 3641 5692 * (local rate)
Disclaimer
Property descriptions and related information displayed on this page, with the exclusion of Running Costs data, are marketing materials provided by Winkworth - Kingsbury, and do not constitute property particulars. Please contact Winkworth - Kingsbury for full details and further information. The Running Costs data displayed on this page are provided by PrimeLocation to give an indication of potential running costs based on various data sources. PrimeLocation does not warrant or accept any responsibility for the accuracy or completeness of the property descriptions, related information or Running Costs data provided here.
































.png)

