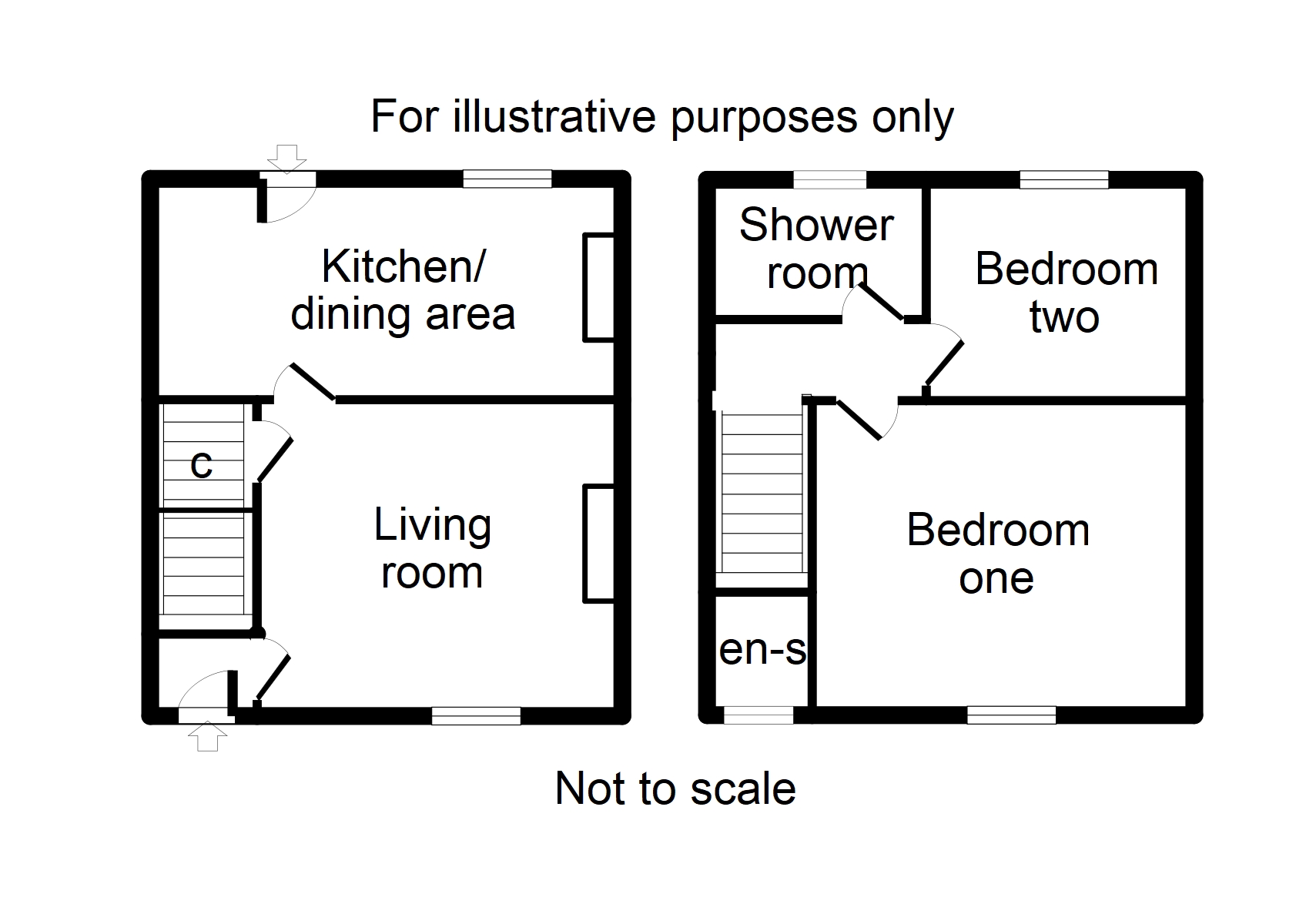Terraced house for sale in 2 Kelton Bank, Glencaple Road, Glencaple, Dumfries DG1
* Calls to this number will be recorded for quality, compliance and training purposes.
Property features
- Riverside walks and views
- Period features including open fire
- Convenient for Dumfries and Glencaple
- Set in aonb and on edge of National Nature Reserve
- Full double glazing
- Natural wood finishes throughout
- Off street parking
Property description
**£5,000 Below Home Report Valuation**
This bright, traditional, two bedroom terraced house is located only five minutes drive from Dumfries and a short riverside walk from the scenic village of Glencaple where amenities include a Primary School, shop, The Boathouse licensed restaurant and The Nith Hotel. Kelton Bank also sits on a regular bus route to Dumfries town centre and is close to the cyclepath network at Kingholm Quay.
The property retains many original features and would benefit from a small amount of modernisation and repair to become a charming and delightful home set in a designated Area Of Outstanding Natural Beauty with views over the river Nith to Criffel. Ideal for those wishing to get on to the property ladder or as an investment holiday let.
Accommodation Porch, living room, kitchen with dining area, double bedroom with en-suite, single bedroom, bathroom. Garden to front and parking space to rear
Price: Guide Price £115,000
Viewing: by appointment. Phone the Agents on option 2)
An opportunity to purchase a delightful two bedroom property with river views
Accommodation details
Porch 0.98m x 0.92m
Wood effect uPVC and double glazed front door; recessed spotlight; smoke alarm; small cupboard housing electricity meter and consumer unit; fitted carpet
Living room 4.34m x 3.62m
Wood effect uPVC double glazed window to front with vertical blind and pole; wall lights and recessed spotlights; smoke alarm and co detector; dado rail; small storage cupboard and large walk in, understairs cupboard; atc Smart panel heater; TV and satellite point; telephone point; open fire with wooden mantle and cast iron and tiled inset on tiled hearth; fitted carpet
Kitchen and dining area 5.39m x 2.32m
Wood effect uPVC double glazed window with vertical blind and pole and solid wooden door to rear; pendant and ceiling light; TV and telephone points; fireplace with wooden mantle and surround, cast inset; wooden faced wall and base kitchen units with formica worktops and composite sink and drainer; tiled splash backs; cooker point with brushed chrome hood over; telephone point; vinyl floor covering
Stairs and landing
Pendant light; access to attic; smoke alarm; atc Smart panel heater; fitted carpet
Bedroom one 3.94m x 3.62m
Wood effect uPVC double glazed window to front with roller blind; pendant light and over bed wall lights; smoke alarm; large built in wardrobes with louvred doors; electric storage heater; telephone point; fitted carpet
En-suite 2.16m x 1.44m
Wood effect uPVC double glazed window to front with pole; pendant light; white bath and wah hand basin; wall mirror; fitted carpet
Bedroom two 2.98m x 2.37m
Wood effect uPVC double glazed window to rear with rail; pendant light; shelves; storage heater; telephone point; fitted carpet
Shower room 2.41m x 1.33m
Wood effect uPVC window to rear; ceiling light; white three piece suite consisting of wash hand basin, wc and mira jump electric shower in cubicle; heated towel rail; tiled splash backs; wall mirror; fitted carpet
Outside
To front: Large gravel parking area; paved seating area
To rear; parking area/small garden, wooden shed
Price
Guide Price £120,000
Services
Mains water and electricity. Drainage to shared septic tank
Council Tax Band – B
EPC – E
Closing Date
Prospective purchasers should note that only parties who have noted interest through their solicitor will be notified should a closing date be fixed. The Seller, however, reserves the right to sell the property without setting a closing date.
Offers
Should be submitted in Scottish Form to:- Messrs. Grieve, Grierson, Moodie & Walker, Solicitors, 14 Castle Street, Dumfries DG1 1DR Tel : | Fax :
The details presented have been carefully prepared and they are believed to be correct, but are not guaranteed and are not in themselves to form the basis of any contract. A purchaser should satisfy himself on the basic facts before a contract is concluded.
Property info
For more information about this property, please contact
Grieve Grierson Moodie & Walker, DG1 on +44 1387 201951 * (local rate)
Disclaimer
Property descriptions and related information displayed on this page, with the exclusion of Running Costs data, are marketing materials provided by Grieve Grierson Moodie & Walker, and do not constitute property particulars. Please contact Grieve Grierson Moodie & Walker for full details and further information. The Running Costs data displayed on this page are provided by PrimeLocation to give an indication of potential running costs based on various data sources. PrimeLocation does not warrant or accept any responsibility for the accuracy or completeness of the property descriptions, related information or Running Costs data provided here.



































.png)