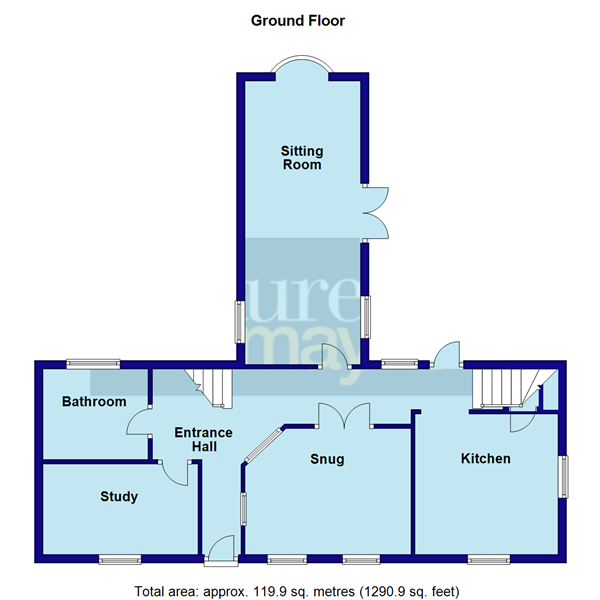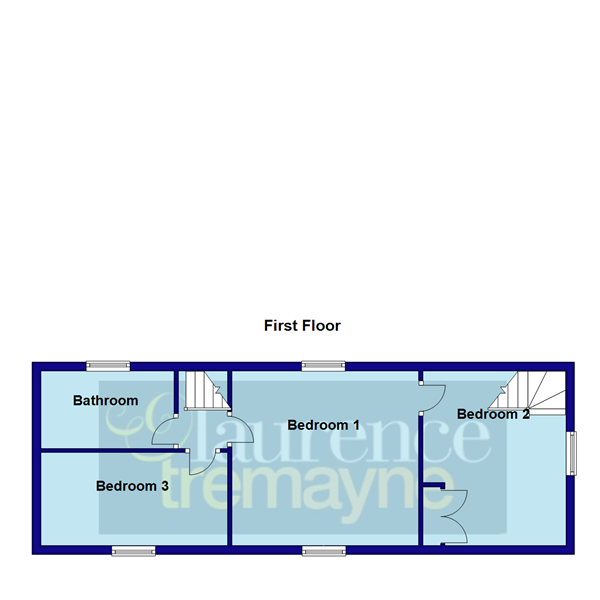Semi-detached house for sale in High Street, Crick, Northamptonshire NN6
* Calls to this number will be recorded for quality, compliance and training purposes.
Property features
- Sought After Village
- Detached Character Cottage
- Three Reception Rooms
- Three Bedrooms
- Walled Cottage Garden
- EPC - N/A
Property description
**no upper chain**17th century semi-detached cottage**in need of updating**three reception rooms**three bedrooms**bathroom & shower room**pretty garden**driveway & two storey garage**viewing advised**
Located in the heart of the sought after Northamptonshire Village of Crick is this 17th Century Grade II Listed stone cottage. With a wealth of features to include exposed beams, low ceilings and deep window sills and with spacious and versatile accommodation comprising two reception rooms plus a 22’0” extension creating a further reception room, kitchen breakfast room, downstairs bathroom, three bedrooms and first floor shower room. Outside there is a pretty walled garden with courtyard and lawn area, driveway and two storey garage (which could be converted subject to planning). The property is in need of updating but an internal viewing is recommended to appreciate the space and charm this property has to offer. EPC – N/A
Entered Via
A part glazed solid timber door with outside courtesy light to one side, opening into : -
Entrance Hall
With a staircase to each end of the hallway leading to the first floor, single panel radiator, wall light point, smoke alarm, multi-pane window overlooking the courtyard garden with deep sill, panel doors giving access to snug, study and bathroom, multi panel door to rear courtyard, open into kitchen and double opening multi-pane doors to : -
Snug (3.9m x 3.05m)
A lovely reception room with the main focal point being a central fireplace with tiled hearth and inset cast multi-fuel burning stove, with bespoke wooden cabinet to one side of the chimney breast and small inset cupboard to the other, feature beam to ceiling, two multi-pane windows to front aspect both with window seats, two wall light points, double panel radiator
Study (3.66m x 2.13m)
A versatile reception room with feature exposed beam to ceiling, multi-pane window to front aspect with window seat and double panel radiator under
Kitchen Breakfast Room (3.35m x 3.35m)
A good sized dual aspect kitchen breakfast room which is fitted with a range of base level units with worksurfaces and upstands over with tiling above, space for gas cooker (using calor gas), space and plumbing for washing machine, space for additional undercounter appliance. Inset stainless steel single drainer sink unit with mixer tap over, space for table and chairs, cupboard housing oil fired central heating boiler and further under stairs cupboard with light, tiled flooring, multi-pane window to front aspect with double panel radiator under, additional multi-pane window to side aspect with deep tiled sill.
Sitting Room (6.7m x 2.74m)
A later addition to the ground floor of the property is this spacious reception room which could be used for a variety of purposes and which benefits from a dual aspect with views over the rear garden. Two wall light points, two double panel radiators, television point, feature bay window to rear aspect with window seat, multi-pane windows to either side of the room and further double opening multi-pane doors giving access to the garden
Ground Floor Bathroom
Fitted with a three piece suite comprising low level WC, panel bath with chrome bar shower over and a vanity unit with inset wash hand basin and storage cupboard beneath, full tiling to all walls, double panel radiator, multi-pane window to rear aspect with deep sill.
First Floor
Landing
With a multi-pane window on the turn of the stairs and giving views over the rear garden and with a deep sill, feature exposed beam, doros to bedroom three, bedroom one and shower room.
Bedroom One (4.57m x 4.27m)
A spacious dual aspect bedroom which has multi-pane windows to both front and rear aspects both with deep sills, two double panel radiators, access to loft space, vanity unit with inset wash hand basin and storage beneath, built in wardrobe to one corner of the room with connecting door to bedroom two and landing space
Bedroom Two (4.57m x 3.35m)
A further good sized double bedroom with multi-pane window to side aspect with deep sill, double panel radiator, access to loft space, airing cupboard to one corner of the room with hot water cylinder and slatted linen shelving, further built in cupboard to the opposite corner, connecting door to bedroom one
Bedroom Three (4.27m x 2.13m)
A good sized third bedroom with feature exposed ceiling beam along one wall, multi-pane window to front aspect with deep sill, double panel radiator
Shower Room
Fitted with a shower cubicle with Mira shower over, low level WC and wash hand basin set onto a vanity unit with cupboard under, feature exposed beam, multi-pane window to rear aspect with deep sill
Outside
Garden
Offering a high degree of privacy a pretty walled garden which has a lawn area and further paved courtyard area with an array of planted flowers and shrubs, timber gate leads to the side of the property. Timber door opens to a WC with half height tiled walls, hight level flush toilet and wash hand basin. A timber gate gives access to the side of the property where there is a tarmac driveway providing off road parking (pedestrian right of way for neighbouring property) and a door into the garage.
Garage
5.8m x 10 - A two storey brick built garage with double doors opening at the front for access and a separate log/coal store to the rear with windows to rear and side aspects.
Additional Information
The property has a replacement consumer unit installed in March 2021 and complete woodworm treatment in January 2023. The property was repointed by a specialist conservation builder in 2022 and the garden wall was re-built in 2021.
Property info
For more information about this property, please contact
Laurence Tremayne Estate Agents, NN6 on +44 1327 317110 * (local rate)
Disclaimer
Property descriptions and related information displayed on this page, with the exclusion of Running Costs data, are marketing materials provided by Laurence Tremayne Estate Agents, and do not constitute property particulars. Please contact Laurence Tremayne Estate Agents for full details and further information. The Running Costs data displayed on this page are provided by PrimeLocation to give an indication of potential running costs based on various data sources. PrimeLocation does not warrant or accept any responsibility for the accuracy or completeness of the property descriptions, related information or Running Costs data provided here.














































.png)
