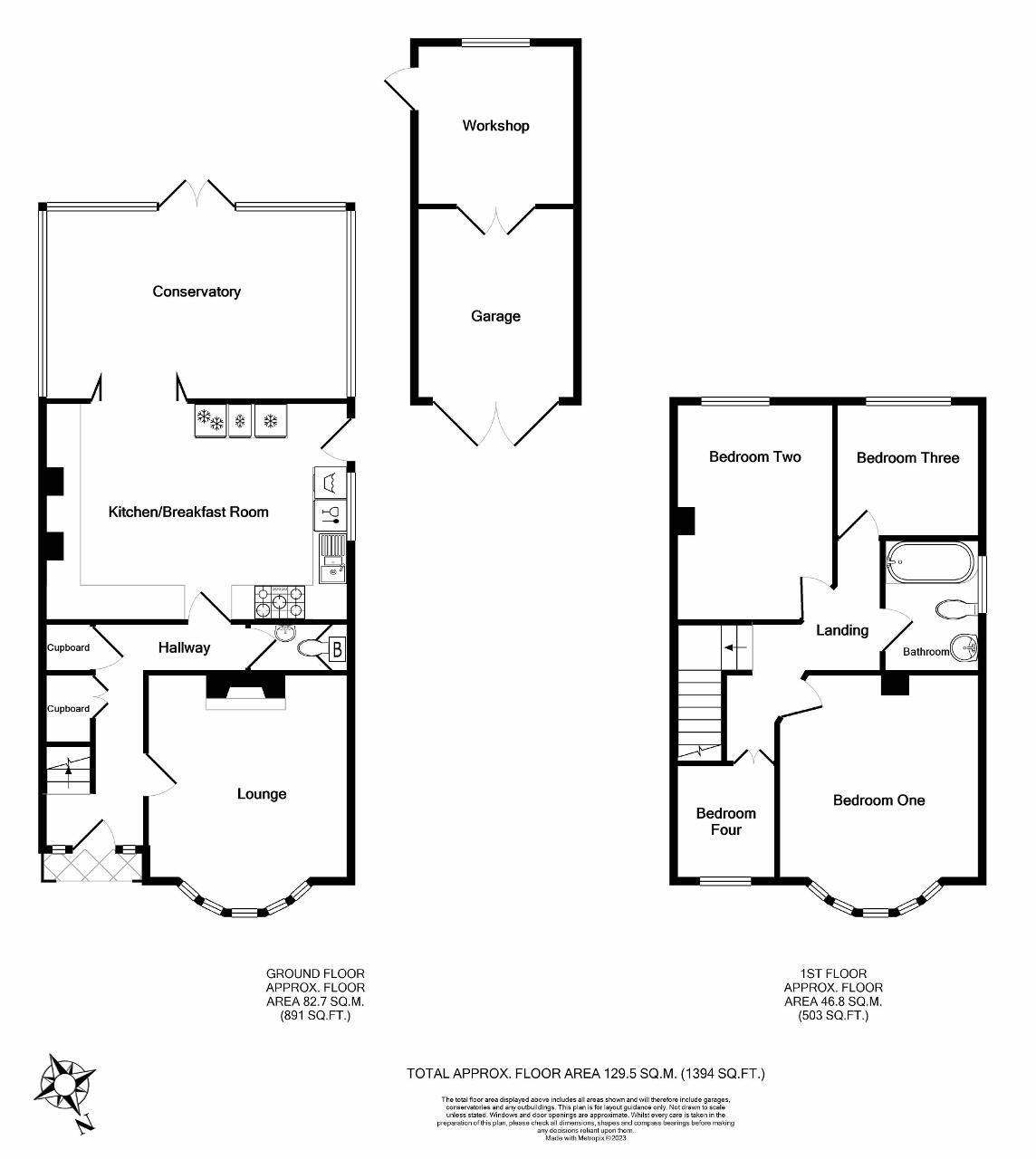Detached house for sale in Lower Road, River, Kent CT17
* Calls to this number will be recorded for quality, compliance and training purposes.
Property features
- 4 bedroom detached house
- Off road parking for several cars
- Large kitchen/diner
- Garage separated into two areas
- Large south facing private rear garden
- Large conservatory with insulated roof
- Downstairs cloakroom
Property description
Set in the beautiful village of River on the outskirts of Dover is this detached property with off road parking for several cars.
The large kitchen/diner will make a great space for entertaining with the added bonus of folding doors leading into the conservatory giving you that open plan feeling, there are double patio doors leading onto the south facing private rear garden.
The garage has been split into two areas and has electrics, lights and water making it the ideal space to set up a home office or alternatively a utility area.
Upstairs there are 4 bedrooms, three of which are doubles and a bathroom.
Good access to both the A2 and A20, as well as being close to the train station makes this location ideal for those who commute. With a river across the road from the property and Kearsney Abbey a short distance away it is a perfect place for the most idyllic walks.
Ground Floor
Entrance Hall
Lounge
11' 9'' x 11' 9'' (3.6m x 3.6m)
Kitchen/Diner
16' 8'' x 12' 1'' (5.1m x 3.7m)
Conservatory
18' 0'' x 11' 5'' (5.5m x 3.5m)
Downstairs Cloakroom
First Floor
Landing
Bedroom 1
12' 1'' x 11' 9'' (3.7m x 3.6m)
Bedroom 2
12' 9'' x 9' 6'' (3.9m x 2.9m)
Bedroom 3
8' 6'' x 7' 10'' (2.6m x 2.4m)
Bathroom
Bedroom 4/Office
6' 6'' x 6' 2'' (2m x 1.9m)
Exterior
Off Road Parking
Rear Garden
Garage Area 1
9' 6'' x 9' 2'' (2.9m x 2.8m)
Garage Area 2
10' 5'' x 9' 2'' (3.2m x 2.8m)
Property info
For more information about this property, please contact
Wilson Real Estate, CT14 on +44 1304 249275 * (local rate)
Disclaimer
Property descriptions and related information displayed on this page, with the exclusion of Running Costs data, are marketing materials provided by Wilson Real Estate, and do not constitute property particulars. Please contact Wilson Real Estate for full details and further information. The Running Costs data displayed on this page are provided by PrimeLocation to give an indication of potential running costs based on various data sources. PrimeLocation does not warrant or accept any responsibility for the accuracy or completeness of the property descriptions, related information or Running Costs data provided here.





























.png)
