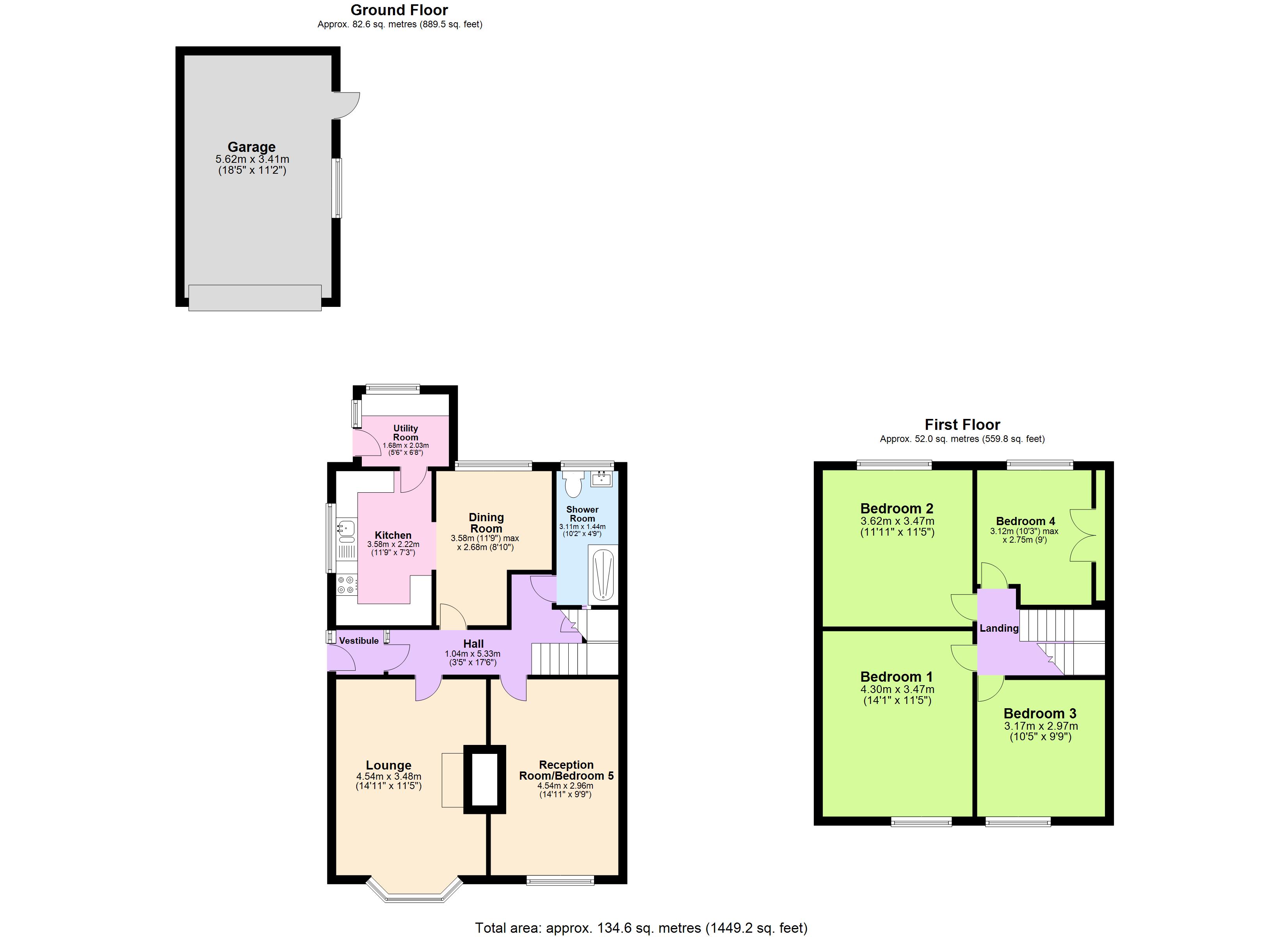Semi-detached bungalow for sale in Franklands, Preston PR4
* Calls to this number will be recorded for quality, compliance and training purposes.
Property features
- No Chain
- Quiet Street Location
- 4/5 Double Bedrooms
- Spacious Lounge with Gas Fire
- Modern Fitted Kitchen with Integrated Oven & Hob
- Modern Shower room
- Gas Central Heating and UPVC Double Glazing
- Off Road Parking on Driveway for Multiple Cars with Garage
- Viewing Recommended to Fully Appreciate
Property description
The property is situated on Franklands with excellent access to local amenities and with a variety of schools in the local area. Preston City centre and train station 5 miles away, bus routes readily available. Preston also has excellent links to the motorway networks – M6, M55, M61 and M65.
Accommodation
Ground Floor
Vestibule 3’8 x 3’5 (1.16m x 1.07m)
uvpc composite door with double glazed leaded glass panels and frosted glass panels to the top and side of the door. Vestibule carpeted and with cupboard housing fuse box and meters.
Reception Hall 16’1 x 8’4 (4.91m x 2.56m)
White painted wood door with frosted glass panel land frosted glass panels to top and side, leads into the reception hall which is carpeted. White painted doors leading to the lounge, dinning room, bathroom and reception room. Stairs to first floor with under stair storage cupboard, wall mounted radiator.
Lounge 14’10 x 11’5 (4.5m x 3.51m)
White painted door leading into a spacious lounge. UPVC double glazed bay window to front, marble hearth fireplace with gas fire, wall mounted radiator and carpeted.
Kitchen 11’9 x 7’3 (3.63m x 2.23m)
Modern fitted kitchen with white units and contrasting black worktop incorporating a bowl and a
half sink with mixer tap and integrated gas hob, integrated electric oven. Plumbed for washing
machine and has usb charging plug socket. UPVC double glazed window to side. With opening
leading to dining room and white painted frosted glass panelled wood door to utility room tiled
floor that flows through dining room and into the utility room.
Dining Room 11’9 x 8’10 (3.63m x 2.74m)
UPVC double glazed window to rear looking, wall mounted radiator. Tiled flooring that flows into
the kitchen through the open door way.
Shower Room 10’2 x 4’9 (3.11m x 1.49m)
Three piece suit with ceramic wash basin with built in vanity unit, ceramic toilet and walk-in shower.
Tiled walls with lvt floor tiles, wall mounted radiator with heated towel rack. UPVC double glazed
frosted glass window to rear.
Reception Room/Bedroom 5 14’10 x 10’3 (4.5m x 3.14m)
UPVC double glazed window to front, wall mounted radiator and carpeted.
Utility Room 6’8 x 5’6 (2.07m x 1.71m)
Tiled flooring flowing from kitchen. UPVC composite door with double glazed leaded glass panels
leading to driveway and rear garden. UPVC double glazed windows to side and rear. Black worktop
First Floor
Landing 5’5 x 3’10 (1.67m x 1.22m)
White wooden doors to bedrooms, built in wardrobes, loft access and uvpc double glazed frosted window to side.
Bedroom 1 14’1 x 11’4 (4.3m x 3.48m)
Double bedroom, uvpc double glazed window to front, laminate flooring and wall mounted radiator.
Bedroom 2 11’10 x 11’5 (3.66m x 3.51m)
Double bedroom, uvpc double glazed window to rear, carpeted and wall mounted radiator.
Bedroom 3 10’1 x 9’9 (3.08m x 3.02m)
Double bedroom, laminate flooring, usb charging plug socket, wall mounted radiator and UPVC
double glazed window to front
Bedroom 4 10’4 x 8’2 (3.17m x 2.5m)
Double bedroom, laminate flooring, usb charging plug socket, wall mounted radiator, built in storage and UPVC double glazed window to rear.
Outside
Garage 18’5 x 11’2 (5.64m x 3.42m)
Spacious concrete base garage, with own electrics and lighting. Manual up and over garage door at
front and UPVC composite door with frosted glass diamond panel leading to the garden at the side.
The front of the property has a nice sized low maintenance lawn and large driveway suitable for
multi car parking that runs down the side of the property to the garage.
The rear garden is accessed via the side door from the utility room or the end of the driveway. The
rear garden is enclosed by fences and is very low maintenance with a paved pathway leading to the
Paved patio area, while the middle of the garden is a pebble garden with border planters.
Property info
For more information about this property, please contact
Solicitor Direct, PR25 on +44 1772 298233 * (local rate)
Disclaimer
Property descriptions and related information displayed on this page, with the exclusion of Running Costs data, are marketing materials provided by Solicitor Direct, and do not constitute property particulars. Please contact Solicitor Direct for full details and further information. The Running Costs data displayed on this page are provided by PrimeLocation to give an indication of potential running costs based on various data sources. PrimeLocation does not warrant or accept any responsibility for the accuracy or completeness of the property descriptions, related information or Running Costs data provided here.





































.jpeg)