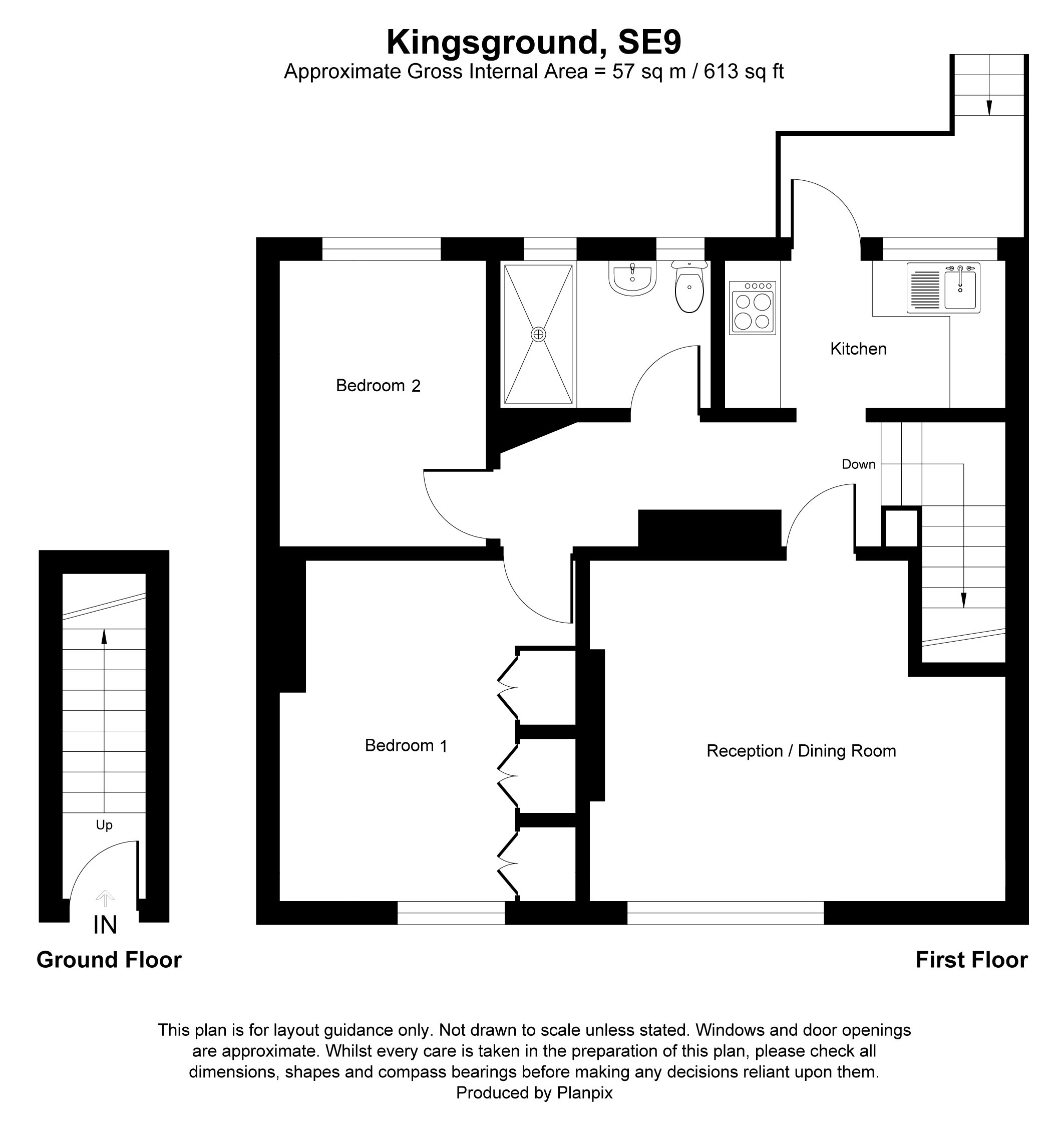Flat for sale in Beech Court, Kingsground, London SE9
* Calls to this number will be recorded for quality, compliance and training purposes.
Property features
- First floor flat
- Two bedrooms
- Chain free
- Garage in a block
- Long lease
- Handy for High St
- Station just over half a mile
- Balcony and rear access
Property description
Situated within a few hundred yards of Eltham High Street, with Eltham station just over half a mile away, this two bedroom first floor flat forms part of a block of 12 properties and is on the first floor. Offered with no chain the price reflects the somewhat dated fixtures and fittings. With the benefit of a garage in a block and a long lease, there is a small balcony to the rear with external steps leading to the ground floor.
Situated within a few hundred yards of Eltham High Street, with Eltham station just over half a mile away, this two bedroom first floor flat forms part of a block of 12 properties and is on the first floor. Offered with no chain the price reflects the somewhat dated fixtures and fittings. With the benefit of a garage in a block and a long lease, there is a small balcony to the rear with external steps leading to the ground floor.
Shared entrance hall Shared entrance with the ground floor flat, stairs to first floor.
Entrance hall Loft access, built in cupboard, radiator, fitted carpet.
Lounge 14' 3" x 11' 9" (4.34m x 3.58m) Double glazed window to front, radiator, fitted carpet
kitchen 9' 8" x 5' 3" (2.95m x 1.6m) Double glazed window, door to balcony with external stairs leading down to the ground floor, fitted wall and base units, worksurfaces, built in oven and hob with hood over, space for washing machine, radiator, vinyl flooring.
Bedroom 1 12' 0" x 9' 6" (3.66m x 2.9m) Double glazed window to front, fitted wardrobe, radiator, fitted carpet
bedroom 2 10' 1" x 7' 2" widest points (3.07m x 2.18m) Double glazed window to rear, built in cupboard housing boiler, radiator, fitted carpet
shower room 7' 3" x 5' 2" (2.21m x 1.57m) Two double glazed windows to rear, white suite comprising double shower unit, wash basin with storage under, w.c, heated towel rail, fully tiled walls, vinyl flooring
outside Garage in a block to the rear (no: 6)
Communal garden to the front of the block - laid to lawn
Tenure: Leasehold
Lease 999 years from 25/12/1956
Service charge: £90.00 per month, reviewed annually
Ground Rent: Peppercorn
Council Tax band: 'C'
Preliminary details, awaiting validation
Property info
For more information about this property, please contact
Bernard Skinner, SE9 on +44 20 8115 3105 * (local rate)
Disclaimer
Property descriptions and related information displayed on this page, with the exclusion of Running Costs data, are marketing materials provided by Bernard Skinner, and do not constitute property particulars. Please contact Bernard Skinner for full details and further information. The Running Costs data displayed on this page are provided by PrimeLocation to give an indication of potential running costs based on various data sources. PrimeLocation does not warrant or accept any responsibility for the accuracy or completeness of the property descriptions, related information or Running Costs data provided here.























.png)