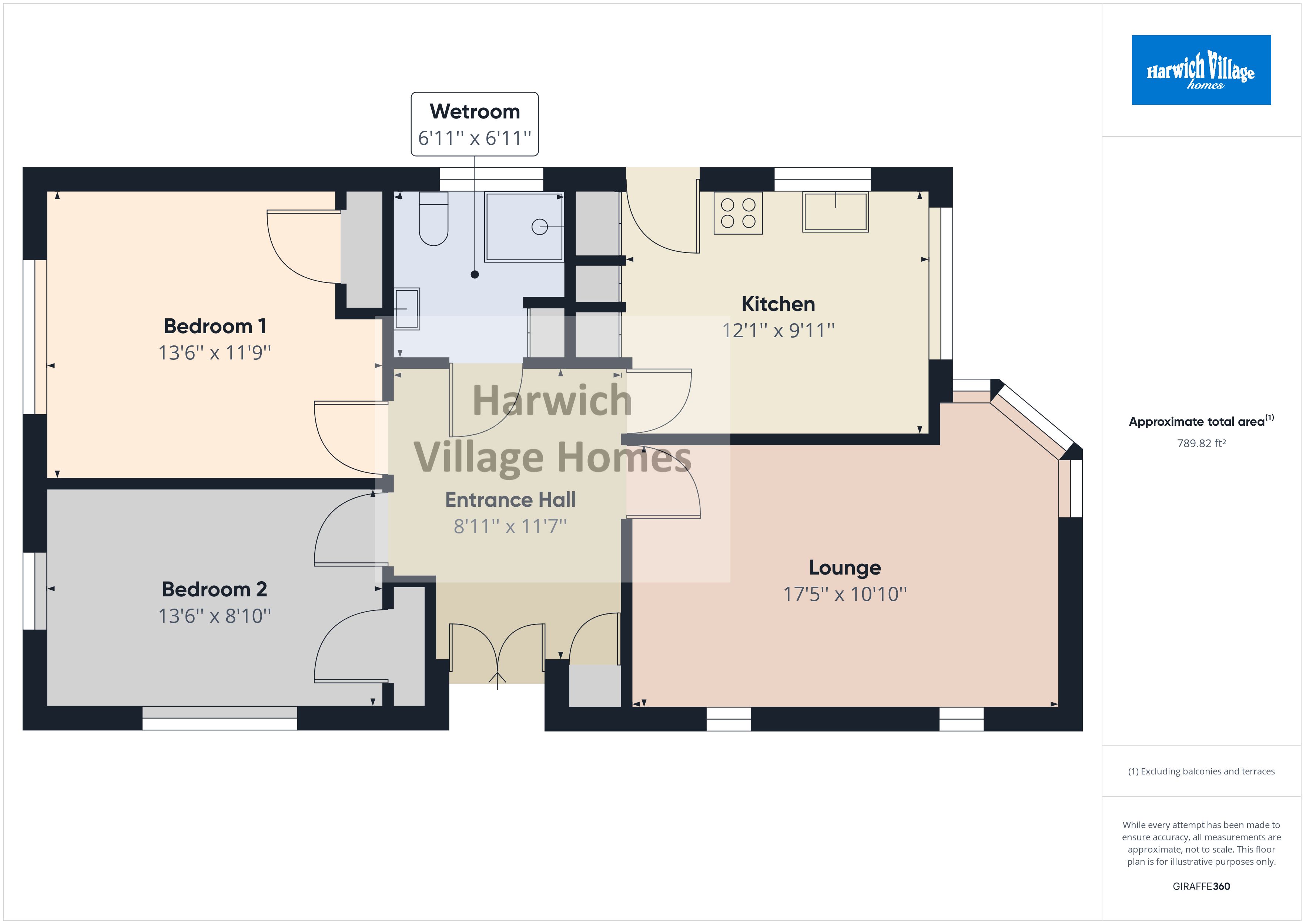Bungalow for sale in Hall Lane, Harwich, Essex CO12
* Calls to this number will be recorded for quality, compliance and training purposes.
Property features
- Virtual tour available >>
- No onward chain
- Two Bedrooms
- Lounge
- Kitchen/Diner
- Wetroom
- Loft Room
- Detached Garage
- Close to Sea Front and Blue Flag Beach
Property description
No onward chain & close to beach - A rare opportunity to purchase a delightful two double bedroomed detached bungalow in this sought after road within yards of Dovercourt's blue flag beach. Loft room with possibilities to convert (subject to Building regs consent)
The property offers good sized accommodation including a large central hall way, lounge with bow window and kitchen/diner. The bungalow is set on a good sized corner plot which offers cottage style gardens to front and rear and a covered portico. We strongly recommend the earliest viewing to avoid disappointment.<br /><br />
Entrance To The Property Is Made Via Double Doors Giving Access Into The:
Entrance Lobby:
With further wooden and picture glazed door to:
Entrance Hallway: (3.53m x 2.72m (11' 7" x 8' 11"))
Radiator, built-in storage cupboard, access to loft room which is via a pull down ladder. Parquet flooring.
Lounge: (5.3m x 3.3m (17' 5" x 10' 10"))
Double glazed leaded light bow window to front. Two further double glazed leaded light picture windows to side. Tiled fireplace surround with inset electric fire, radiator.
Kitchen/Diner: (3.68m x 3.02m (12' 1" x 9' 11"))
Butler style sink inset into wood block work surface with cupboard and drawers underneath, three built-in storage cupboards, one having drawers under and one housing the gas boiler (not tested by the agent), part tiling to walls, tiled floor, radiator, double glazed leaded light window to front with further double glazed window and door to side giving access into the garden.
Bedroom 1: (4.11m x 3.58m (13' 6" x 11' 9"))
Double glazed window to rear with views over the rear garden. Radiator, built-in wardrobe.
Bedroom 2: (4.11m x 2.7m (13' 6" x 8' 10"))
Double glazed leaded light window to side and further double glazed window to rear overlooking the garden. Radiator, built-in wardrobe.
Wetroom:
Walk-in shower with low level WC and pedestal wash basin, heated towel rail, part tiling to walls, built-in airing cupboard.
Loft Room:
Has a range of built-in cupboards into the eaves, built-in single bed, double glazed dormer window to side. Please note: This room is accessed by loft ladder only, however there could be potential for a stair case from the hallway which would access this area (subject to building regulations consent).
Outside:
As previously mentioned the property occupies a good sized corner plot. The front garden is retained by a low brick wall with steps leading up to the front. The front garden is of a cottage style design having mature flower and shrub borders with central lawn. There is a covered portico which offers a westerly facing aspect and makes a lovely sitting area. Pathways extend to either side of the bungalow with the left hand side enjoying borders of mature flowers and shrubs. Wrought iron style gate and steps lead down to the front door. To the right hand side is a wrought iron arched gate which gives access to the right hand side of the bungalow, with double glazed door opening into the kitchen. The rear garden is also of a cottage style design with attractive and mature flower and shrub borders having a circular patio. Greenhouse and shed to remain, gate to the rear boundary gives access to the driveway which has parking for one vehicle and leads to the detached garage.
Agents Note:
The heating system has not been tested by the agent.
Council Tax Band:
C - 2023/24
Property info
For more information about this property, please contact
Harwich Village Homes, CO12 on +44 1255 481334 * (local rate)
Disclaimer
Property descriptions and related information displayed on this page, with the exclusion of Running Costs data, are marketing materials provided by Harwich Village Homes, and do not constitute property particulars. Please contact Harwich Village Homes for full details and further information. The Running Costs data displayed on this page are provided by PrimeLocation to give an indication of potential running costs based on various data sources. PrimeLocation does not warrant or accept any responsibility for the accuracy or completeness of the property descriptions, related information or Running Costs data provided here.

































.png)
