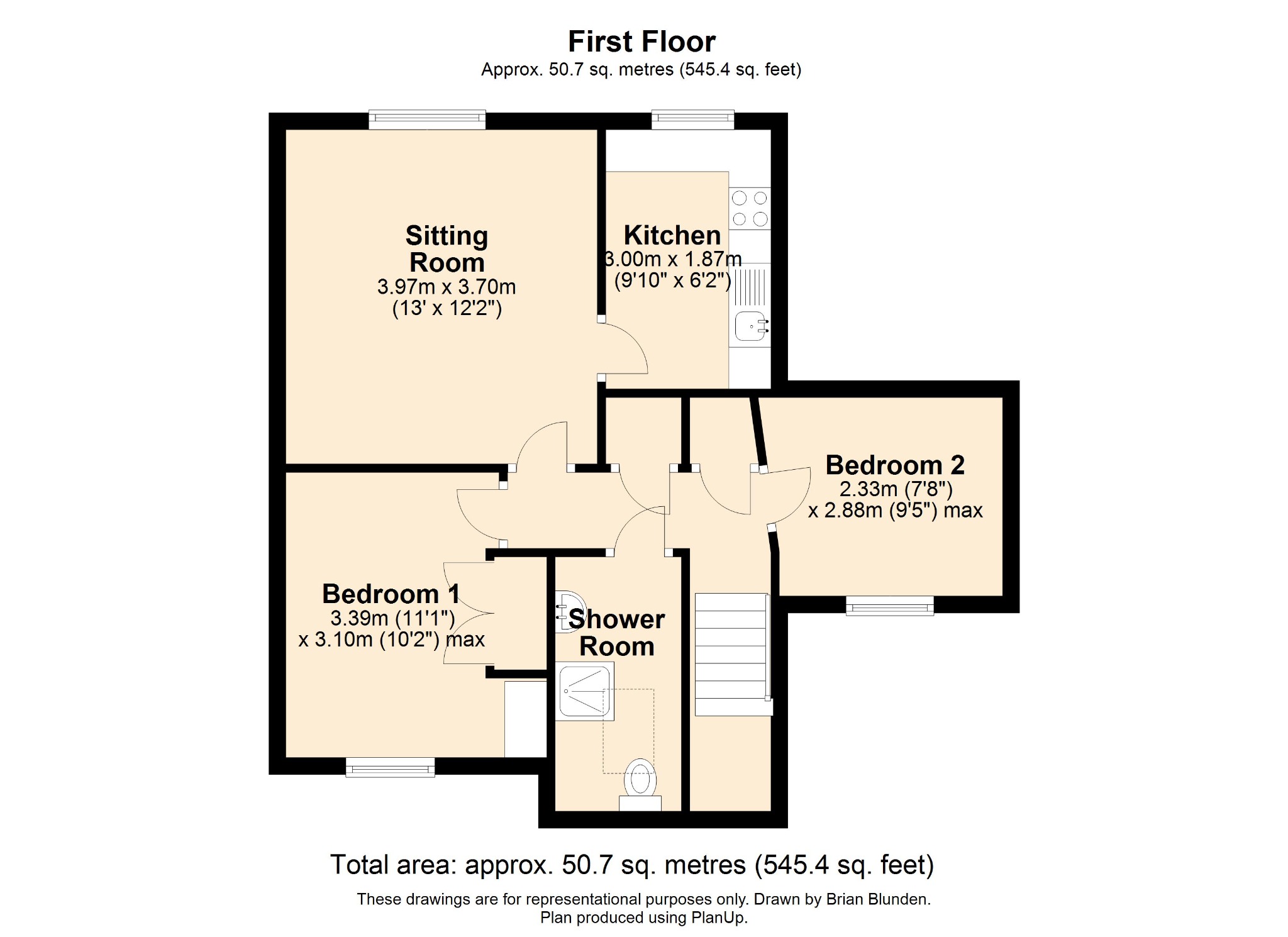Property for sale in Robinswood Court, Rusper Road, Horsham, West Sussex RH12
* Calls to this number will be recorded for quality, compliance and training purposes.
Property features
- Individual front door to private entrance hall
- Kitchen with integrated aplliances
- Large double bedroom with built in storage
- Second single bedroom
- Bright & spacious shower room
- Electric heating and double glazing
- Communal gardens
- Residents car park
Property description
Courtney Green are pleased to be offering for sale this purpose built first floor maisonette constructed by Tilbury Homes in the late 1980's and designed specifically for purchasers aged 55 and above. A private front door opens to the accommodation which in brief comprises an entrance hallway with stairs rising to the first floor landing. There is a spacious lounge/dining room with rear aspect window, a kitchen with integrated appliances, a large double bedroom with fitted wardrobes, a second bedroom and a spacious shower room. The property is equipped with electric heating and is double-glazed throughout. Outside there are well presented communal gardens with seating areas and to the front of the development there is a car park for residents and visitors use. Robinswood Court is located a short walk away from a bus stop which gives direct access into Horsham town centre and within a few yards there is a Tesco Express for day to day needs. Half a mile or so along the Crawley Road there is a parade of shops which includes a Co-Op, pharmacy, newsagents with sub Post Office and a number of food outlets. No chain.
The accommodation comprises:
Private Front Door opens to
Entrance Hall
With stairs rising to the First Floor Landing where there is a night storage heater, storage cupboard and doors to all rooms.
Living/Dining Room
With double glazed rear aspect window, night storage heater, coved and textured ceiling, t.v. Aerial and satellite points, telephone point.
Kitchen
Fitted with a range of base and wall mounted cupboards and drawers with complementing worktop surfaces incorporating a 1½ bowl single drainer stainless steel sink with chrome taps, integrated electric hob with extractor hood over, integrated electric oven, space and plumbing for washing machine, space for fridge/freezer, ceramic tiled splashbacks, rear aspect window and wall heater.
Bedroom 1
Front aspect window, night storage heater, coved and textured ceiling and double wardrobe cupboard.
Bedroom 2
Front aspect window, night storage heater, coved and textured ceiling.
Shower Room
Comprising a walk in shower cubicle with electric shower, pedestal wash hand basin with chrome mixer tap, low level w.c., part tiled walls, chrome towel radiator, Velux window and shaver light.
Outside
Surrounding the property are well maintained communal grounds with lawned areas, flower and shrub beds and borders and bench seating. There is also an enclosed drying area. There are non-allocated parking spaces in the private car park.
Tenure
Leasehold – 65 years remaining
Ground rent – £100 pa
Service Charge – £1920 from 1st October 2023 - 30th September 2024
Managing Agent - Courtney Green Management
Freeholder Contact Information: Anchor Hanover, Home Ownership Team, 2 Godwin Street, Bradford, BD1 2st
Council Tax Band – D
Agent's Note:
We strongly advise any intending purchaser to verify the above with their legal representative prior to committing to a purchase. The above information has been supplied to us by our clients/managing agents in good faith, but we have not necessarily had sight of any formal documentation relating to the above.
Referral Fees Courtney Green routinely refer prospective purchasers to Nepcote Financial Ltd who may offer to arrange insurance and/or mortgages. Courtney Green may be entitled to receive 20% of any commission received by Nepcote Financial Ltd.
Property info
For more information about this property, please contact
Courtney Green, RH12 on +44 1403 289133 * (local rate)
Disclaimer
Property descriptions and related information displayed on this page, with the exclusion of Running Costs data, are marketing materials provided by Courtney Green, and do not constitute property particulars. Please contact Courtney Green for full details and further information. The Running Costs data displayed on this page are provided by PrimeLocation to give an indication of potential running costs based on various data sources. PrimeLocation does not warrant or accept any responsibility for the accuracy or completeness of the property descriptions, related information or Running Costs data provided here.




















.png)

